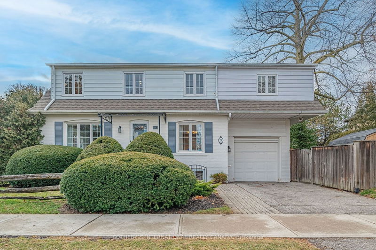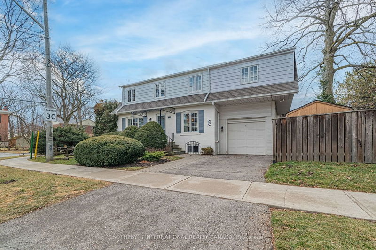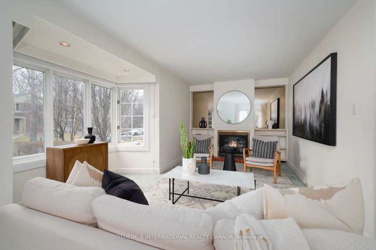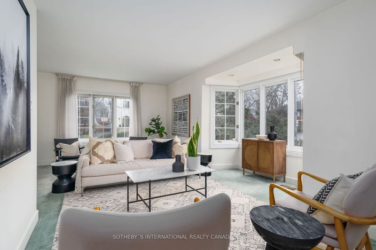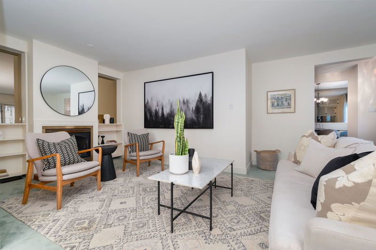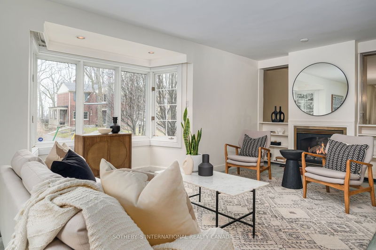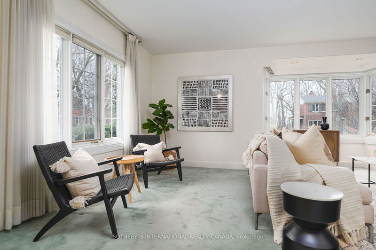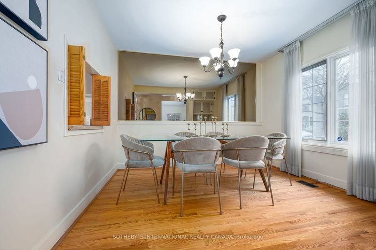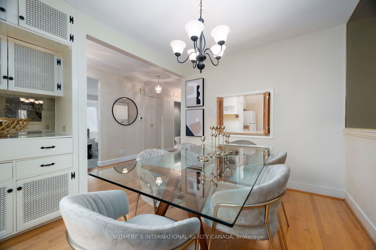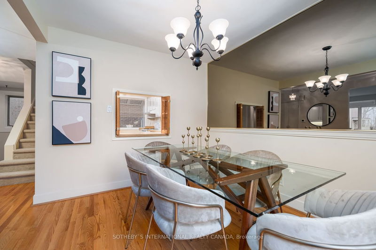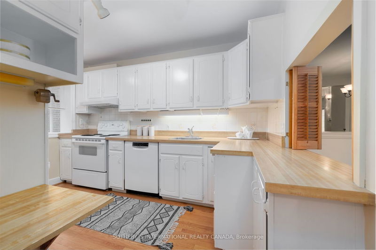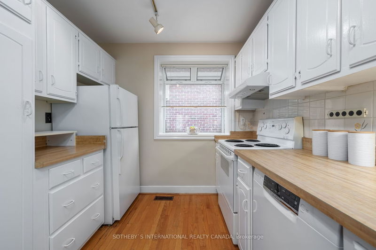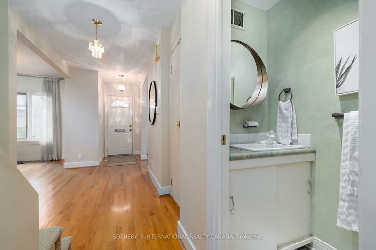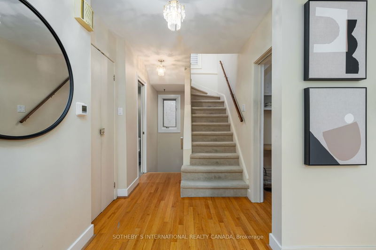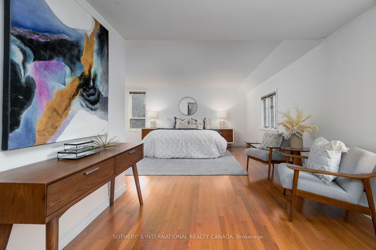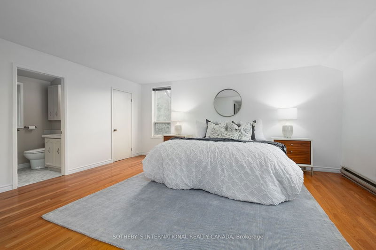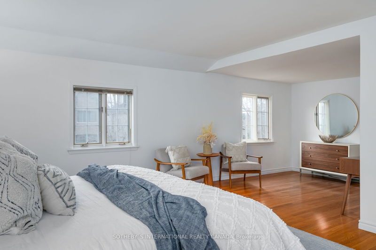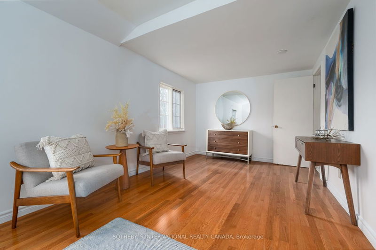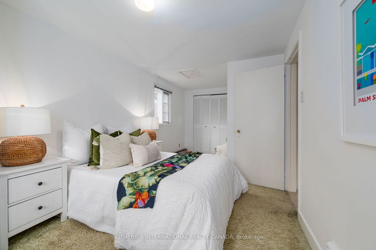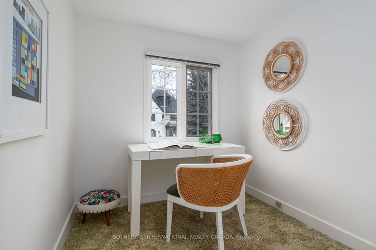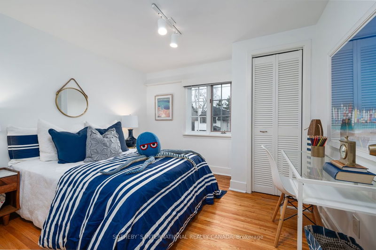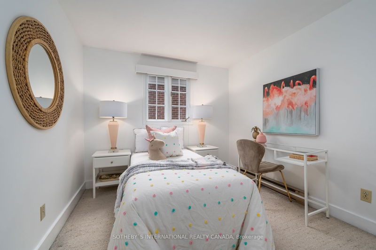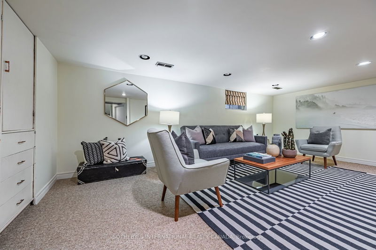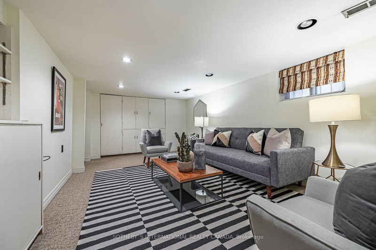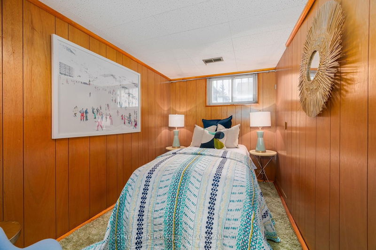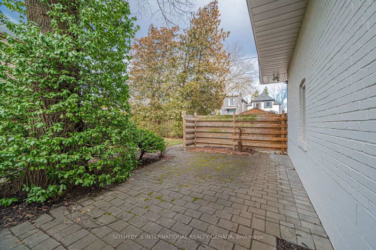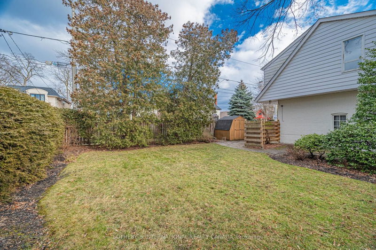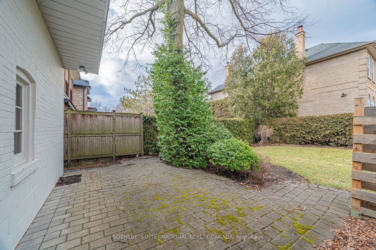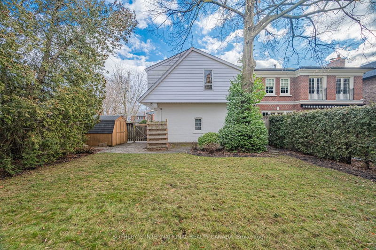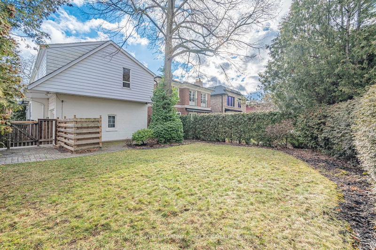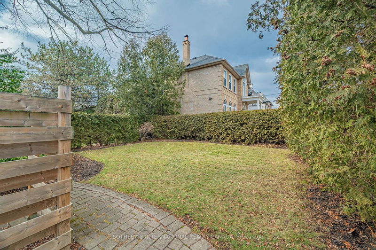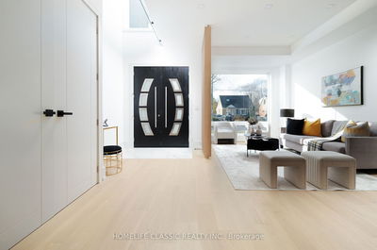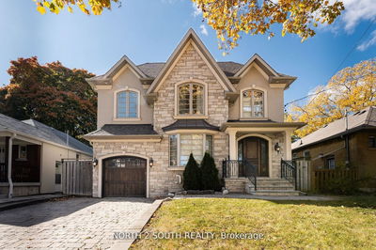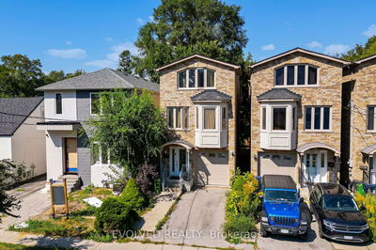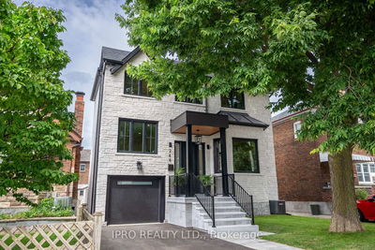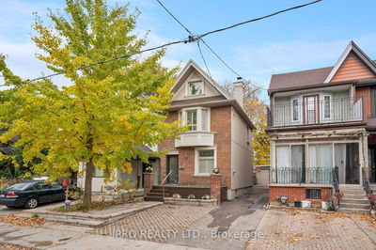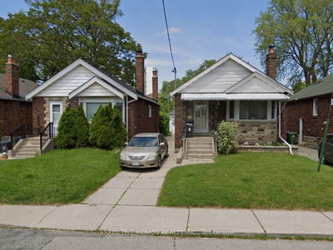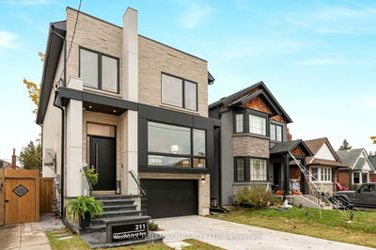Welcome to 24 Douglas Crescent, a meticulously maintained residence in the prestigious Governor's Bridge neighbourhood. This cherished home offers an exceptional opportunity for the discerning homeowner. Whether you choose to embrace its existing charm or embark on a renovation journey to create a bespoke masterpiece, the potential is boundless. A luminous main level boasts a sun-drenched living room with a gas fireplace and a kitchen and dining area, awaiting your personal touch. Imagine evenings spent dining alfresco in the enchanting private back garden. The main level also boasts a convenient powder room and a spacious attached garage. The oversized primary bedroom features a beautiful ensuite bathroom & walk-in closet complete with a skylight. The second levels hosts 3 additional well-proportioned bedrooms and a spacious family bathroom. The lower level offers a generous recreation room along with an additional bedroom or office, providing versatility to suit your lifestyle needs.
Property Features
- Date Listed: Sunday, February 18, 2024
- Virtual Tour: View Virtual Tour for 24 Douglas Crescent
- City: Toronto
- Neighborhood: Leaside
- Full Address: 24 Douglas Crescent, Toronto, M4W 2E7, Ontario, Canada
- Living Room: Bay Window, B/I Bookcase, Fireplace
- Kitchen: O/Looks Dining, Hardwood Floor, Window
- Listing Brokerage: Sotheby`S International Realty Canada - Disclaimer: The information contained in this listing has not been verified by Sotheby`S International Realty Canada and should be verified by the buyer.

