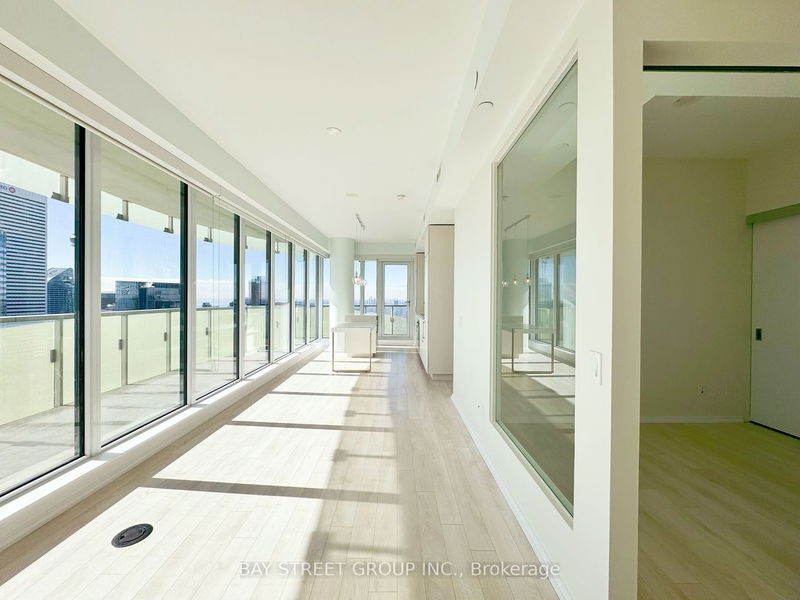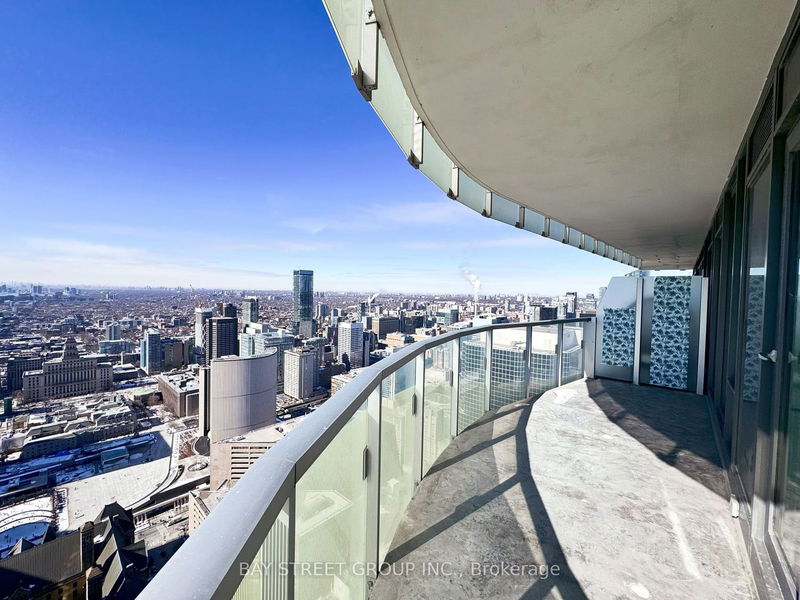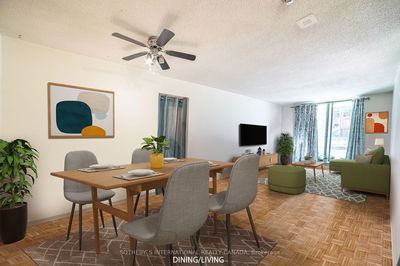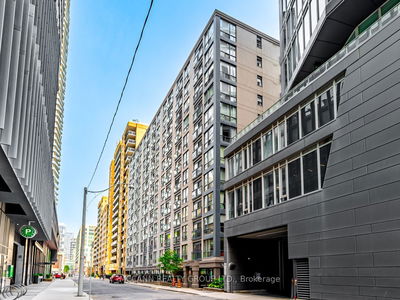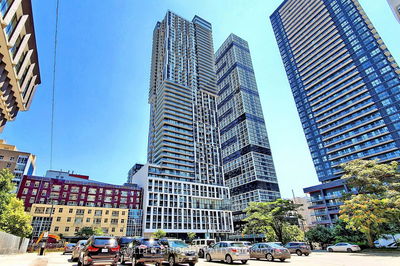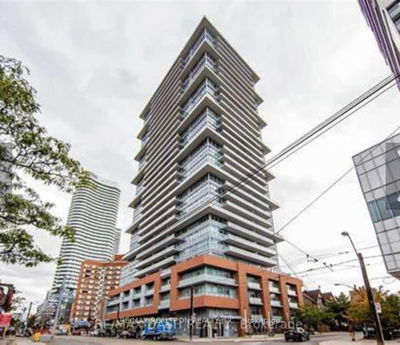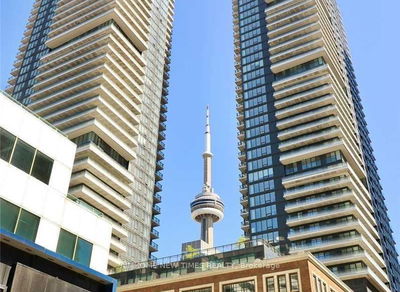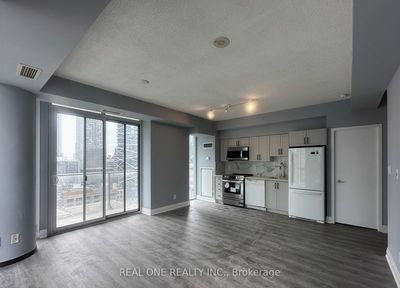Remarkable Massey Tower! This Beautiful Home Offers 882 Sq Ft Of Living Space, 3 Spacious Bedrooms, 2 Full Bathrooms, 9Ft Ceilings, Laminated Flooring Throughout, And An Open Concept Layout Combining All Primary Areas. Two Separate Balconies With Spectacular Views Of Toronto City Skyline, The Cn Tower And The Lake! Kitchen Boasts Built-In Appliances And A Large Centre Island Perfect As A Dining Room Table! An Abundance Of Natural Light Seeps Through The Expansive Windows Providing You With Unobstructed Views Of Our Beautiful City! State Of The Art Amenities Include 24 Hour Concierge, Gym, Sauna, Rooftop Patio, Party Room, Etc. Conveniently Located In The Heart Of Downtown Toronto Minutes From The Eaton Centre, Amazing Coffee Shops, Restaurants, Toronto City Hall, Financial District, St. Michael's Hospital And So Much More! Freshly Painted & Move-in Ready!
Property Features
- Date Listed: Monday, February 19, 2024
- City: Toronto
- Neighborhood: Church-Yonge Corridor
- Major Intersection: Yonge St & Queen St
- Full Address: 5209-197 Yonge Street, Toronto, M5B 1M4, Ontario, Canada
- Kitchen: Open Concept, Centre Island, W/O To Balcony
- Living Room: Open Concept, Laminate, W/O To Balcony
- Listing Brokerage: Bay Street Group Inc. - Disclaimer: The information contained in this listing has not been verified by Bay Street Group Inc. and should be verified by the buyer.
























