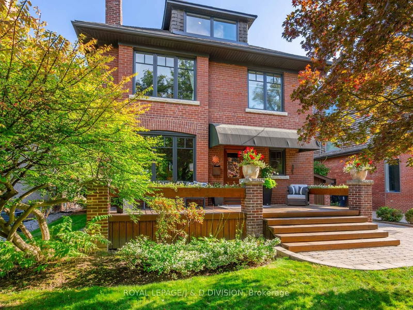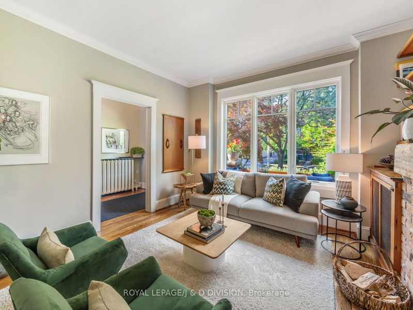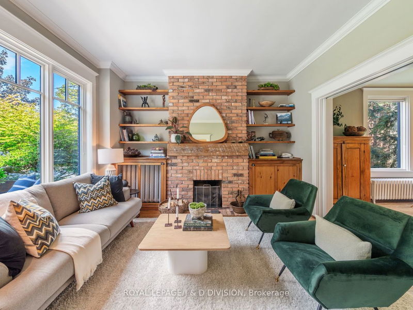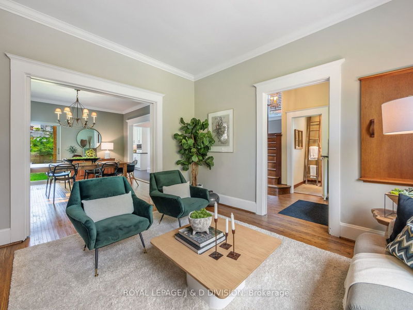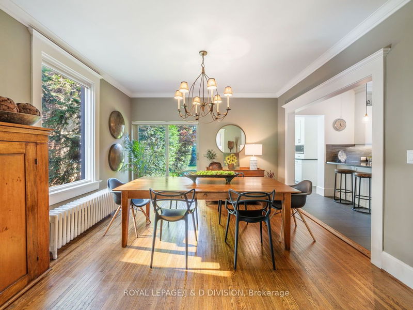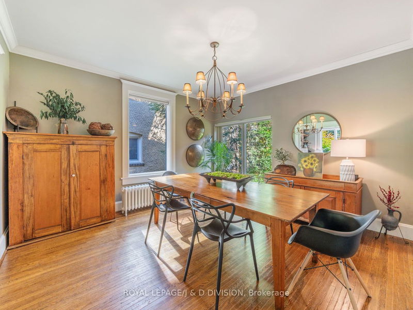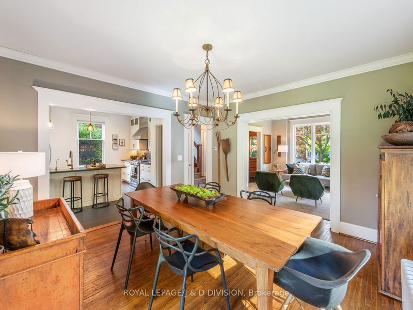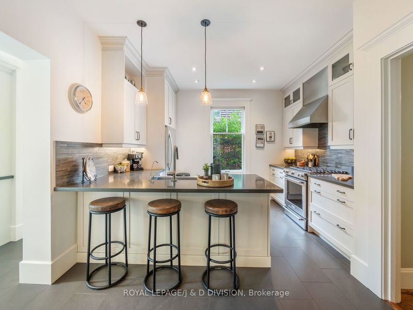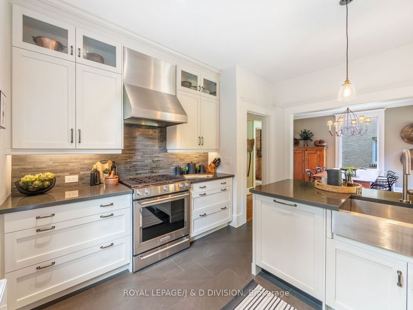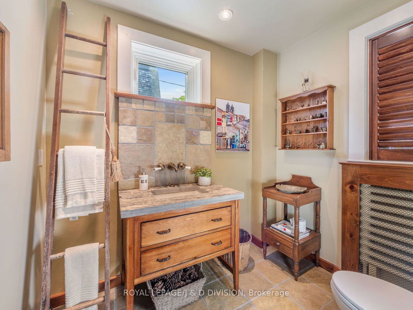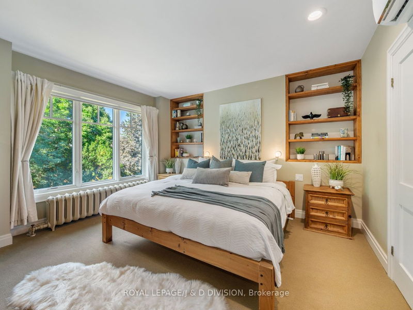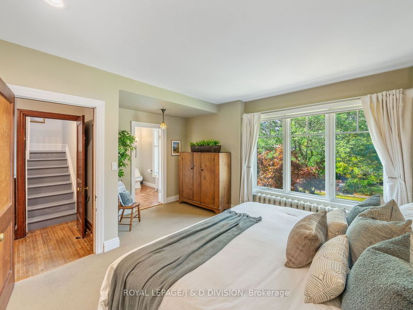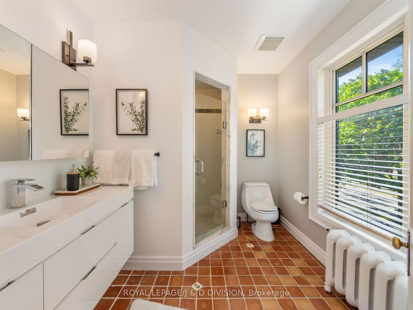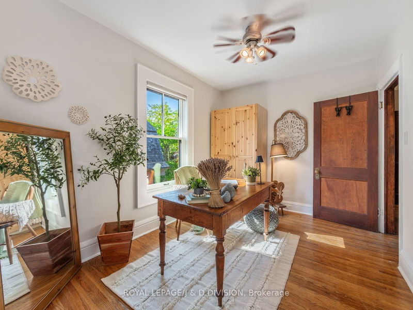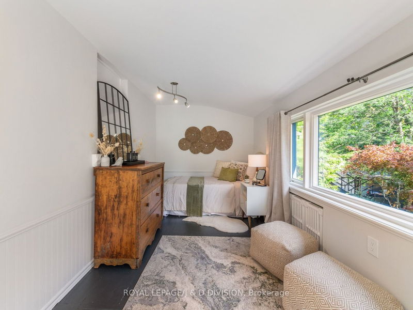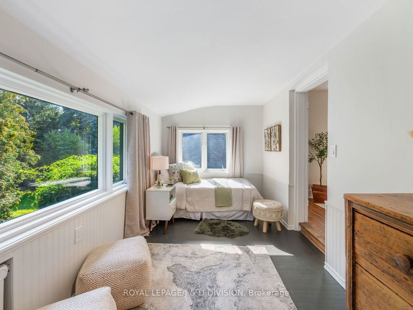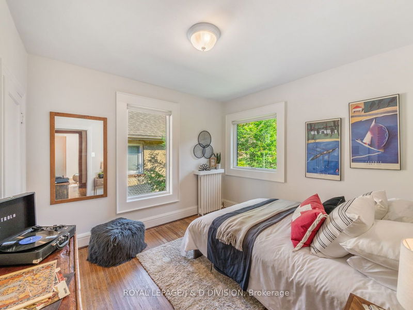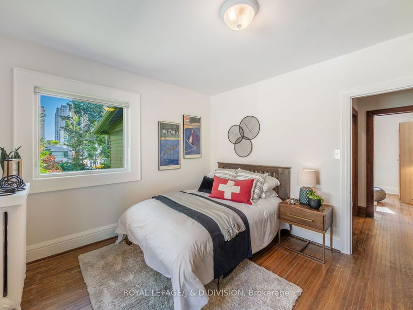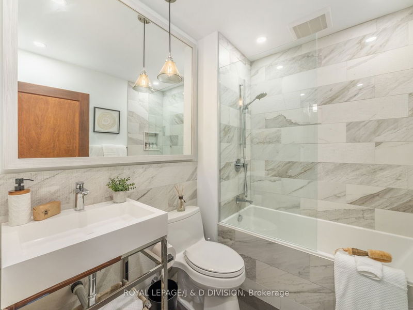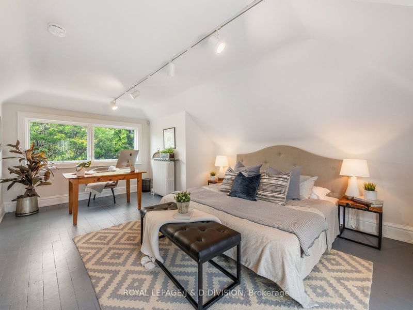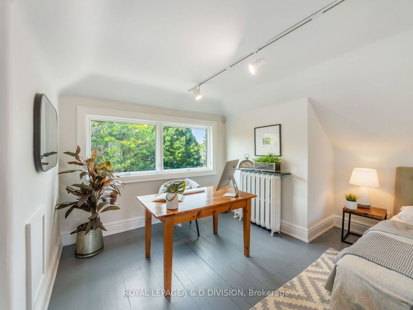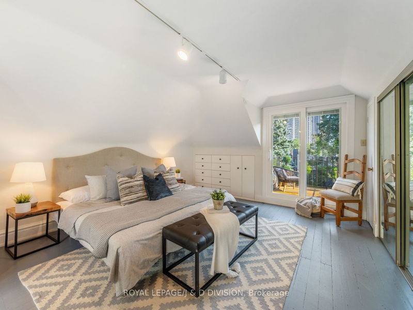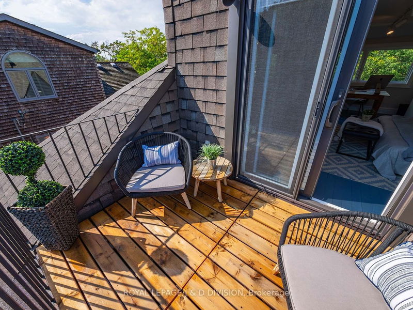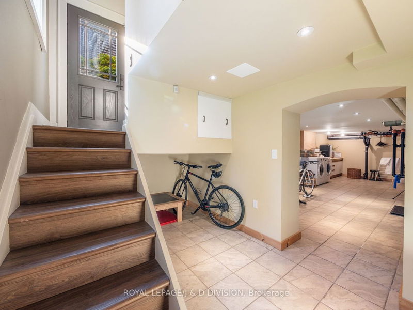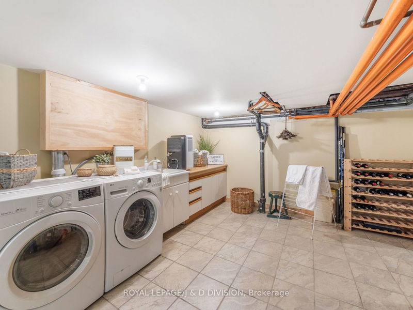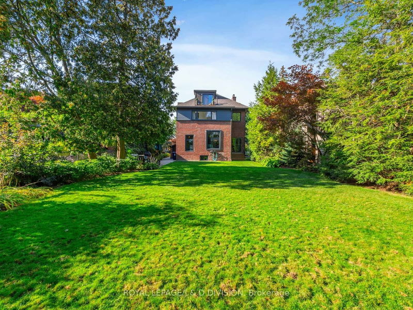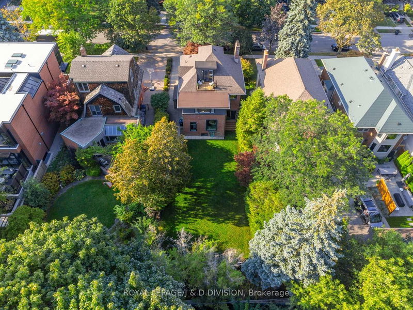Nestled among the tree-lined streets of Sherwood Park, this Annex-style home sits on a 50x150ft south facing lot. It features soaring 9-ft ceilings, hrdwd flooring, generous living spaces, & thoughtfully renovated interiors, and a welcoming foyer w/ a convenient powder rm. The open concept living rm, bathed in natural light is adorned w a gas fireplace & custom built-ins. A pocket door connects to the formal dining room, which opens to the lush rear gardens. Chef's kitchen w/ high-end SS appls, flr-to-ceiling cabinetry & island w/ seating. The brkfast rm offers banquet seating & a servery station with garden views. 3 brs + a tandem nursery/office on the 2nd level, all sunlit & spacious. Primary suite features lrg closets & beautiful ensuite bath. 3rd flr br w/ private balcony offering midtown views. Lower Nanny suite/media room w/ 3-pc bath & lrg laundry rm with ample storage. Play or host guests in the vast landscaped gardens & patio space. Welcome to your forever home!
Property Features
- Date Listed: Tuesday, February 20, 2024
- Virtual Tour: View Virtual Tour for 151 Sheldrake Boulevard
- City: Toronto
- Neighborhood: Mount Pleasant East
- Full Address: 151 Sheldrake Boulevard, Toronto, M4P 2B1, Ontario, Canada
- Living Room: Hardwood Floor, B/I Shelves, Fireplace
- Kitchen: Tile Floor, Renovated, Window
- Listing Brokerage: Royal Lepage/J & D Division - Disclaimer: The information contained in this listing has not been verified by Royal Lepage/J & D Division and should be verified by the buyer.

