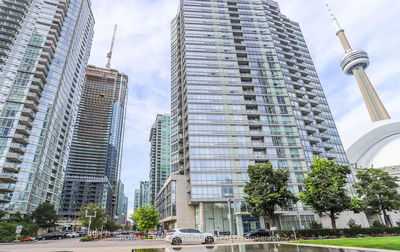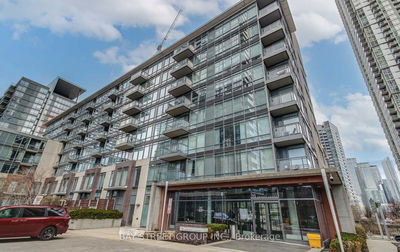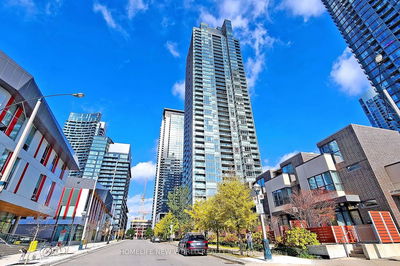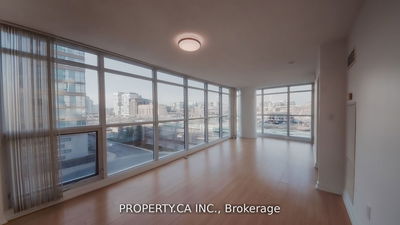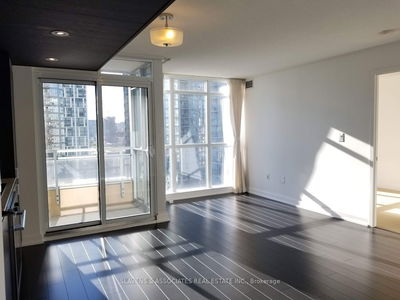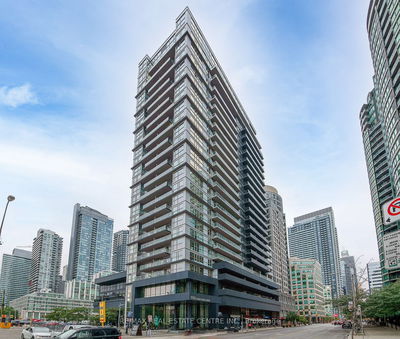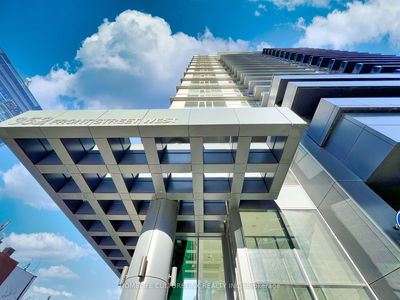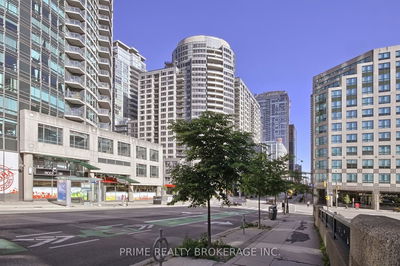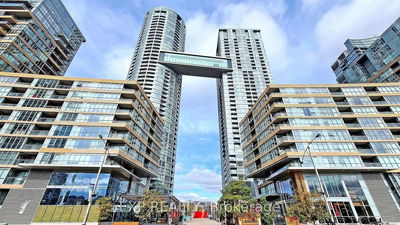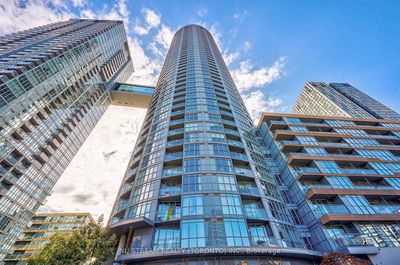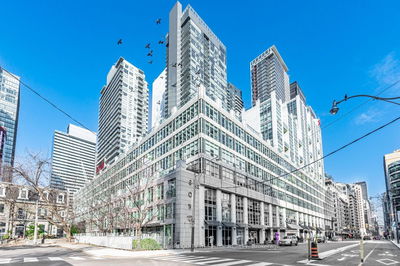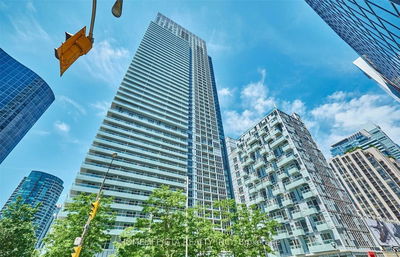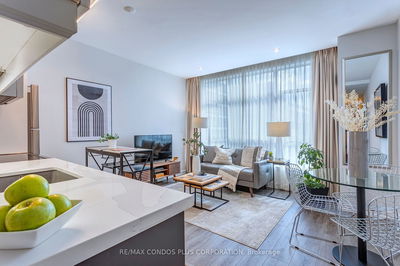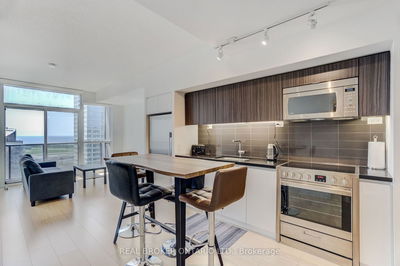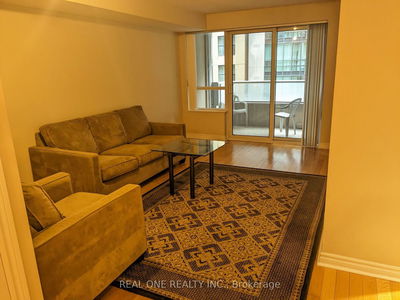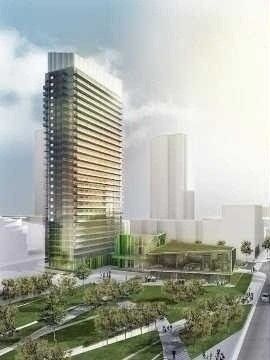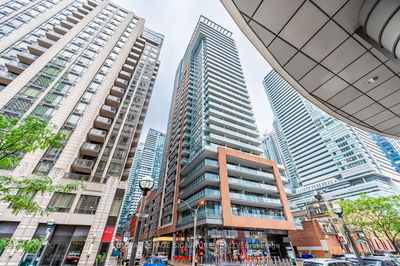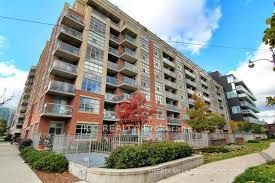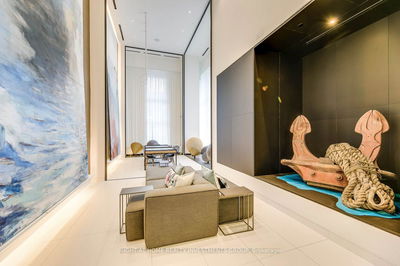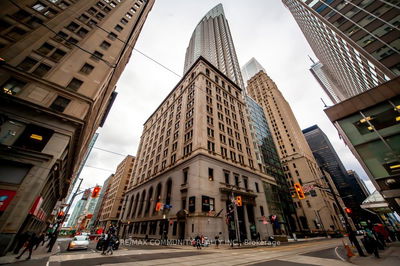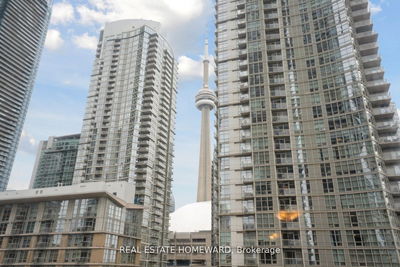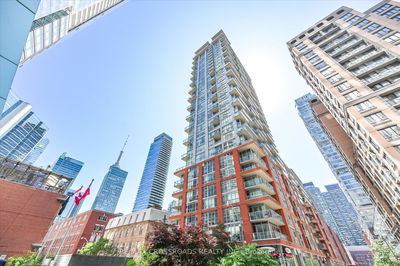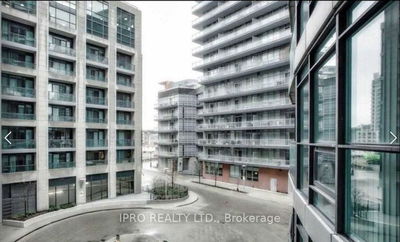Rare-Find!! 1+1 Corner Suite With All Utilities Included In Maintenance Fee! Located At The Center Of Financial & Entertainment District In Downtown Toronto, This Sun-Kissed Space Embraces An Open Concept Design With One Locker & One Open Balcony. Floor To Ceiling Windows Invites Ample Natural Light, Soaring 9 Feet Ceiling, Kitchen With Brand New Gas Stove, Rangehood & Microwave, Sleek Granite Breakfast Bar, Good Sized Bedroom With His And Her Closets. Low-Rise Boutique Style Building, Ideally Situated On The Second Floor Avoid Waiting & Sharing Elevators. Enjoy 30,000 Sq Ft Of Amazing Superclub Facilities Including Olympic Size Swimming Pool, Cardio & Weight Rooms, Basketball Court, Bowling, Tennis & Basketball Court, Squash, Indoor Track, Indoor Golf Simulator, Karaoke Room And Much More! 96 Walk Score & 100 Transit Score, Walking Distance To The Waterfront, CN Tower, Rogers Centre, Union Station, Scotiabank Arena, Parks, And Various Service-Oriented Retails Nearby.
Property Features
- Date Listed: Thursday, February 22, 2024
- City: Toronto
- Neighborhood: Waterfront Communities C1
- Major Intersection: Spadina & Lake Shore Blvd W
- Full Address: 205-9 Spadina Avenue, Toronto, M5V 3V5, Ontario, Canada
- Living Room: Combined W/Dining, Laminate
- Kitchen: Breakfast Bar, Ceramic Floor
- Listing Brokerage: Smart Sold Realty - Disclaimer: The information contained in this listing has not been verified by Smart Sold Realty and should be verified by the buyer.



































