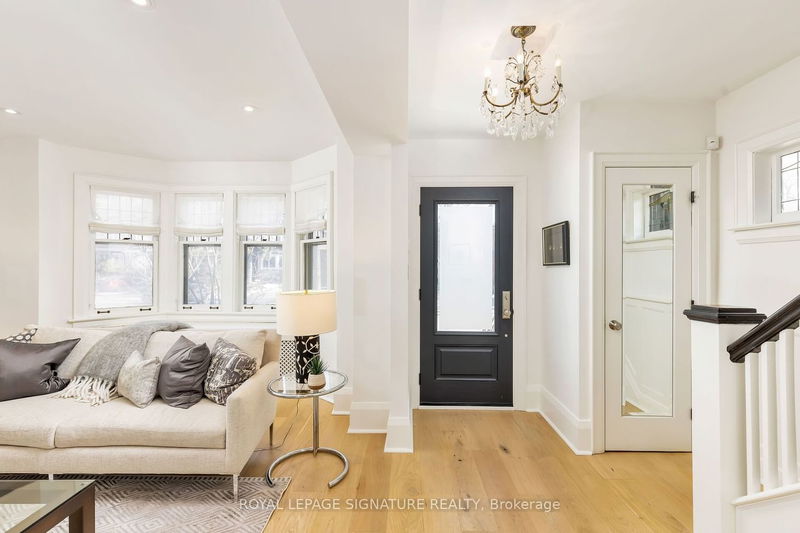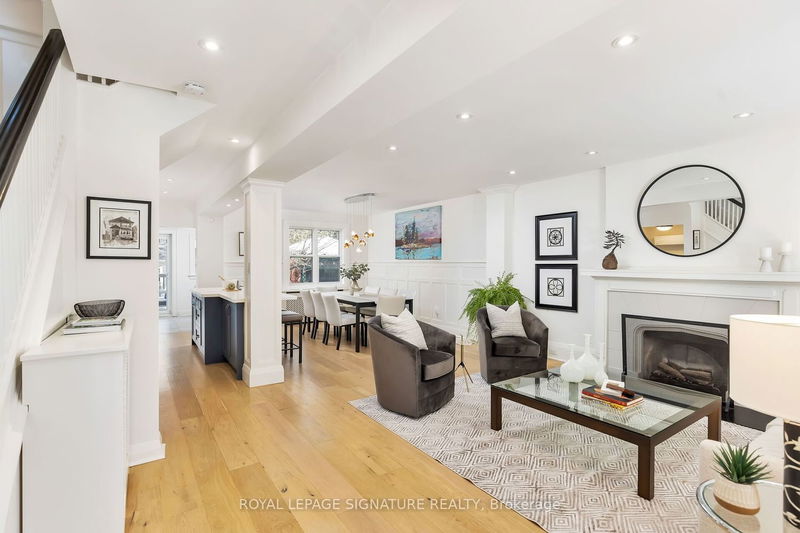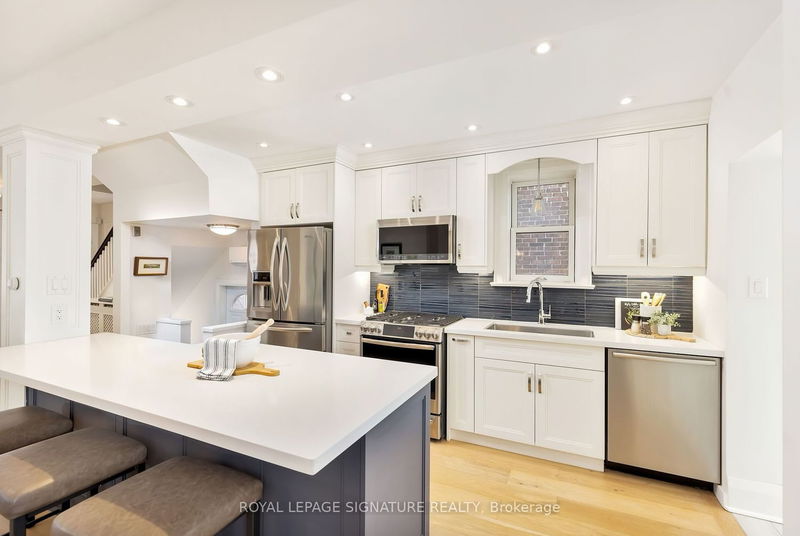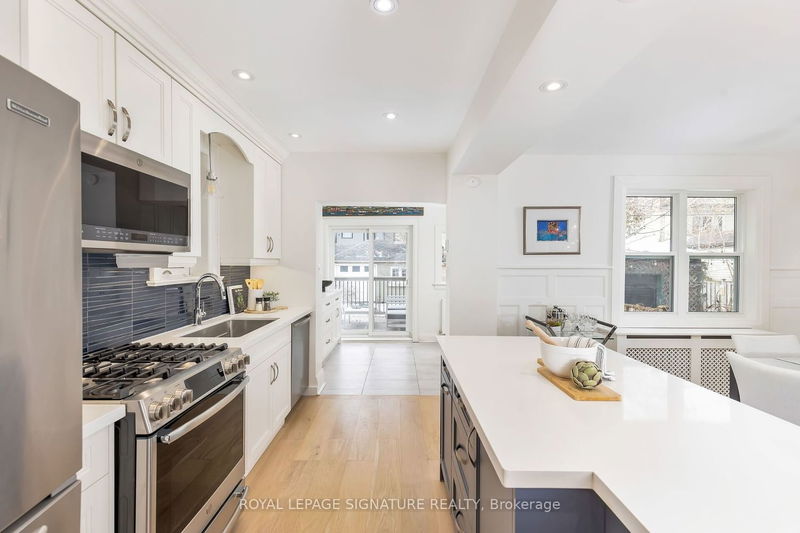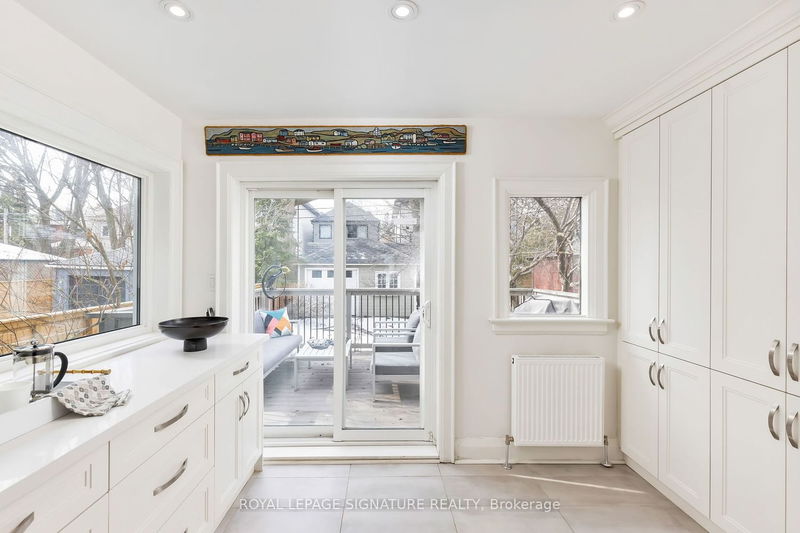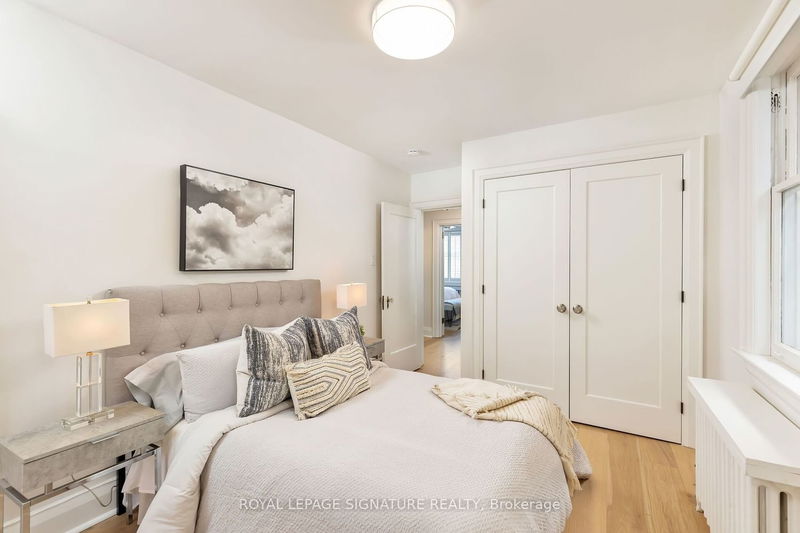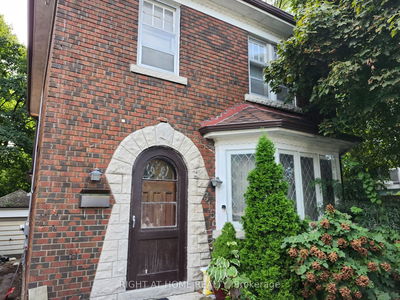Have you been looking for a delightfully renovated Allenby area home, complete with an 8 ft basement? Look no further! This beauty offers a stunning open-concept main floor with a fabulous kitchen and large custom pantry area. Your living space extends to the spacious west-facing deck overlooking the picturesque backyard. The upper-level boasts 3 generous bedrooms with a huge primary bedroom custom walk-in closet, plus a bonus tandem office/playroom. The lower level is a dream! Exceptionally bright and beautiful with 8 ft ceilings, a separate entrance, heated floors, cozy recreation area, renovated 3-piece bathroom, lovely laundry, office/4th bedroom and loads of storage space. A private drive and a pretty detached garage, with extra storage, and the potential to build Garden Suite living accommodation completes this amazing package! Take advantage of sought-after Allenby Jnr Public School (with French Immersion), and North Toronto Collegiate Institute.
Property Features
- Date Listed: Thursday, February 22, 2024
- Virtual Tour: View Virtual Tour for 44 Heddington Avenue
- City: Toronto
- Neighborhood: Lawrence Park South
- Full Address: 44 Heddington Avenue, Toronto, M5N 2K5, Ontario, Canada
- Living Room: Combined W/Dining, Fireplace, Hardwood Floor
- Kitchen: Eat-In Kitchen, Stainless Steel Appl, Hardwood Floor
- Listing Brokerage: Royal Lepage Signature Realty - Disclaimer: The information contained in this listing has not been verified by Royal Lepage Signature Realty and should be verified by the buyer.


