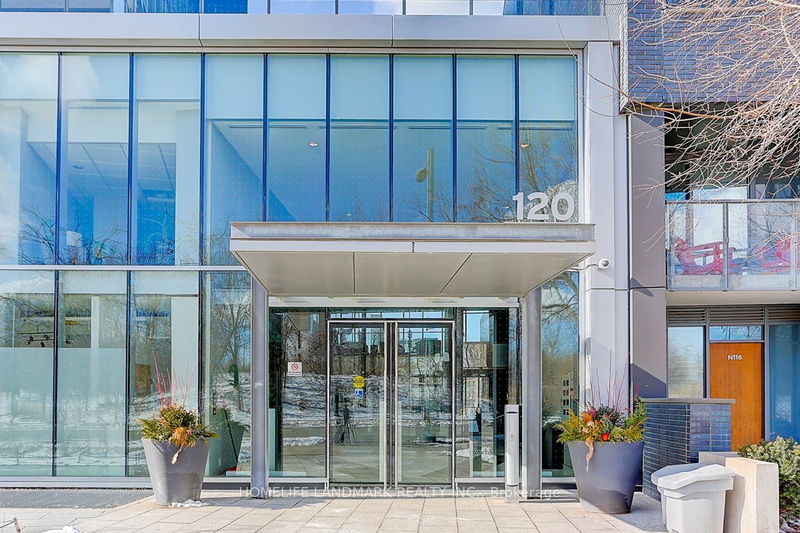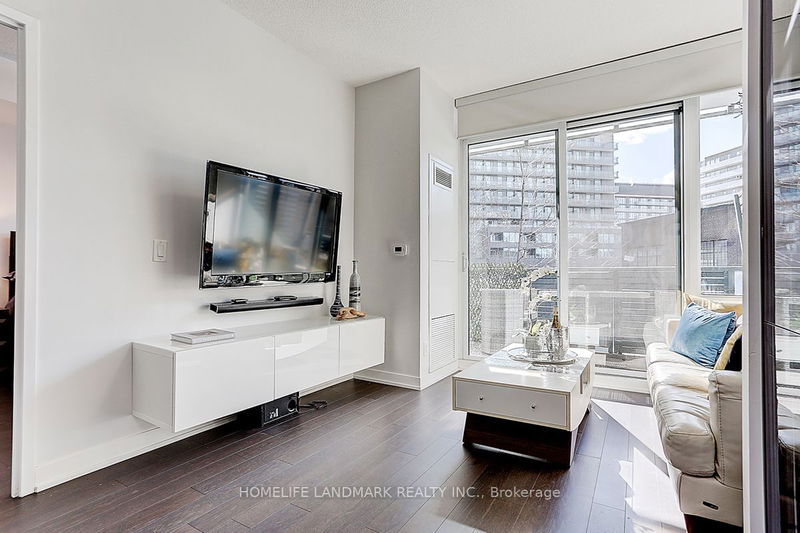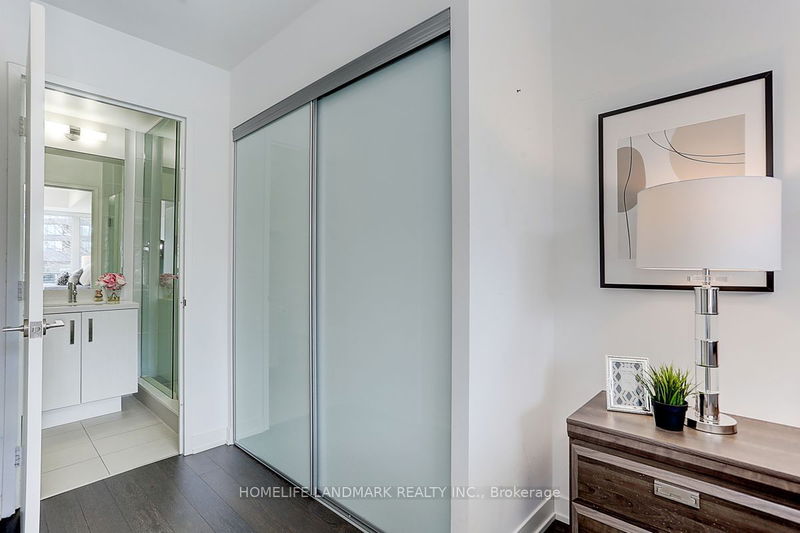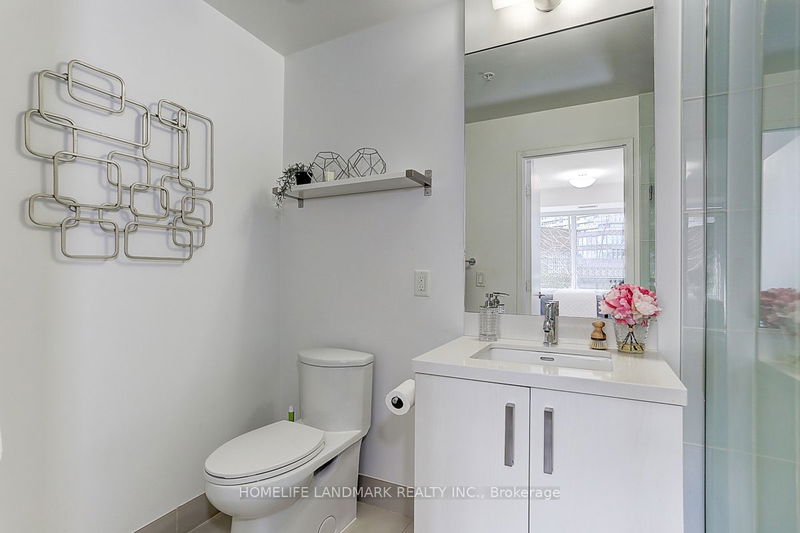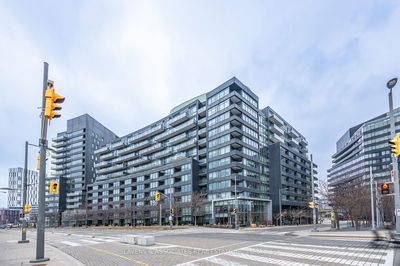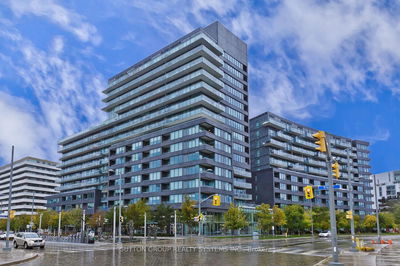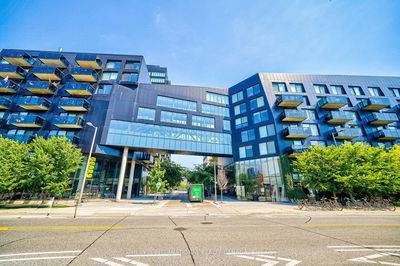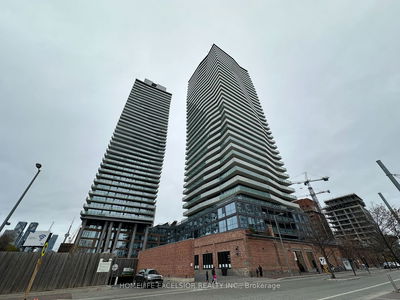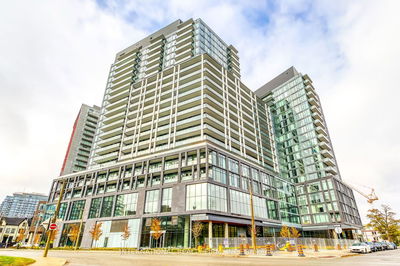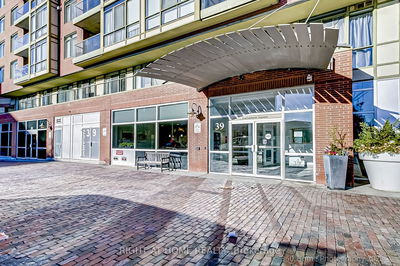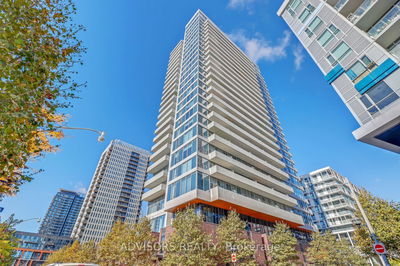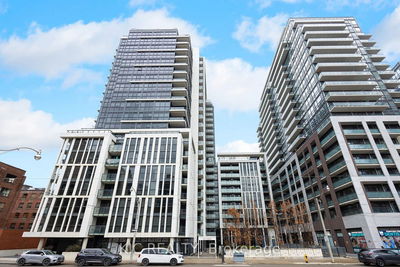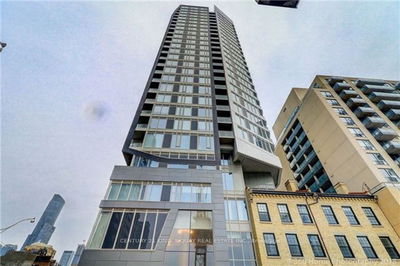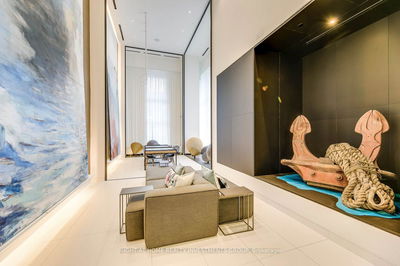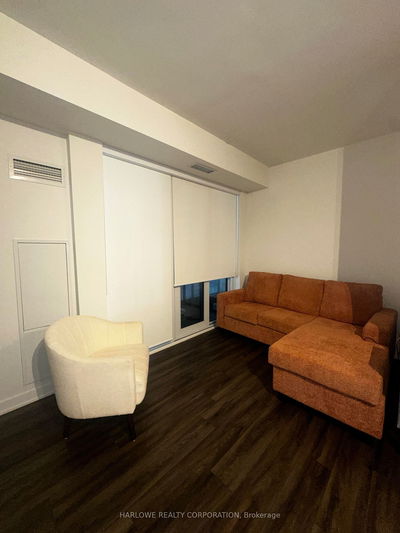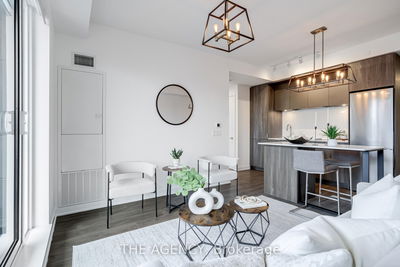Refined Urban Residence: Elegant 1+1 Condo in Toronto. Open Concept Layout, 2 Baths With Versatile Den Doubles as a Second Bedroom. Expansive Balcony with Southwest Views. Abundant Natural Light, Recently Painted, and Enhanced with Modern Light Fixtures.
Property Features
- Date Listed: Thursday, February 22, 2024
- Virtual Tour: View Virtual Tour for N121-120 Bayview Avenue
- City: Toronto
- Neighborhood: Waterfront Communities C8
- Full Address: N121-120 Bayview Avenue, Toronto, M5A 0G4, Ontario, Canada
- Living Room: Hardwood Floor, W/O To Balcony, Open Concept
- Kitchen: B/I Appliances, Quartz Counter, Custom Backsplash
- Listing Brokerage: Homelife Landmark Realty Inc. - Disclaimer: The information contained in this listing has not been verified by Homelife Landmark Realty Inc. and should be verified by the buyer.


