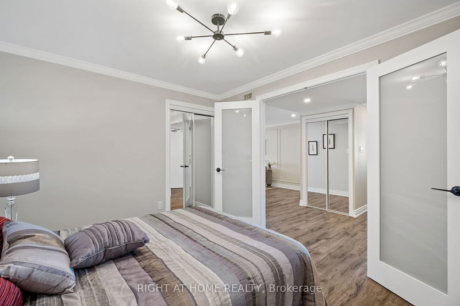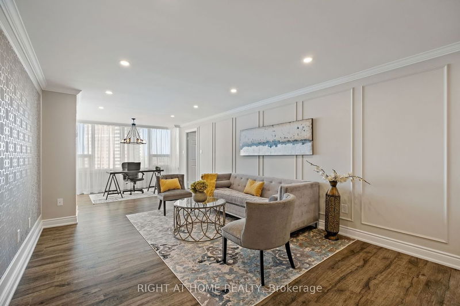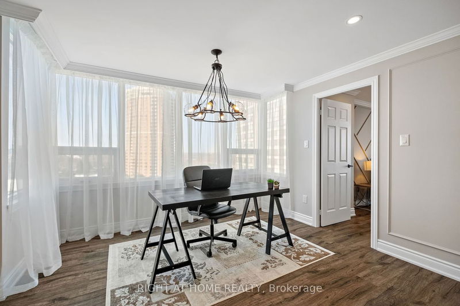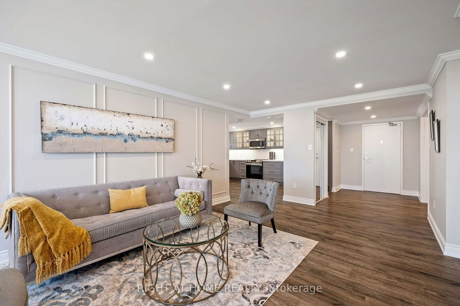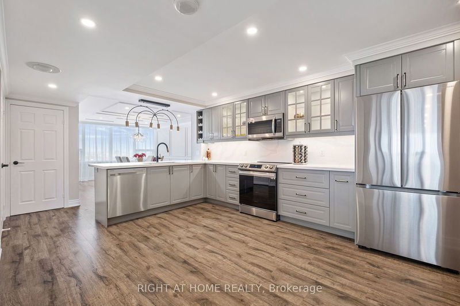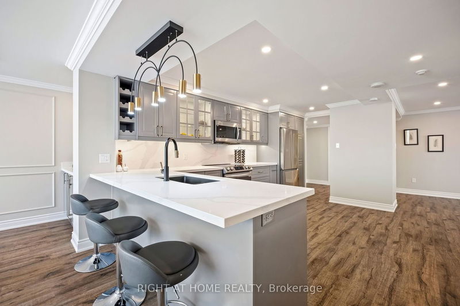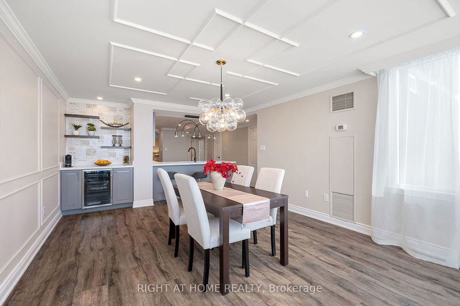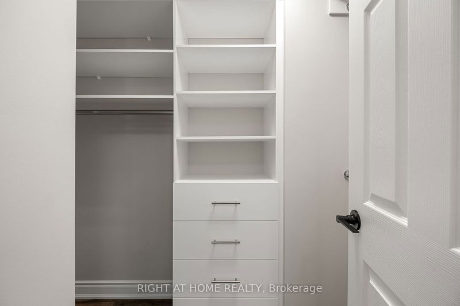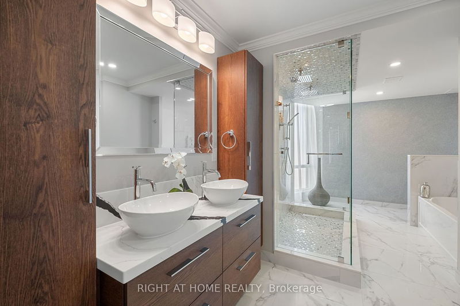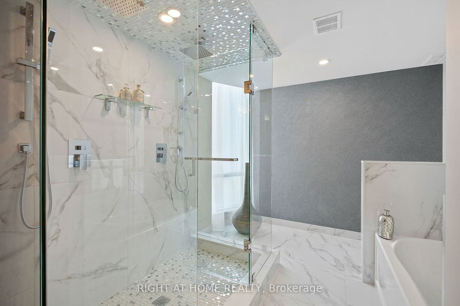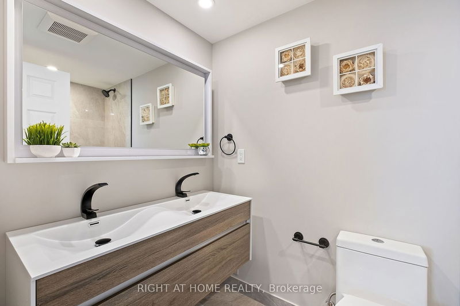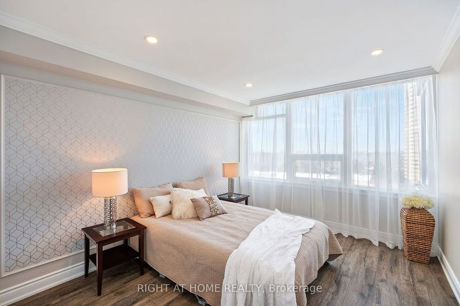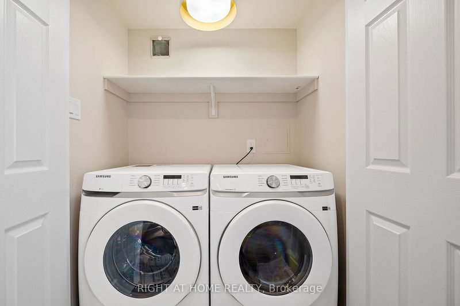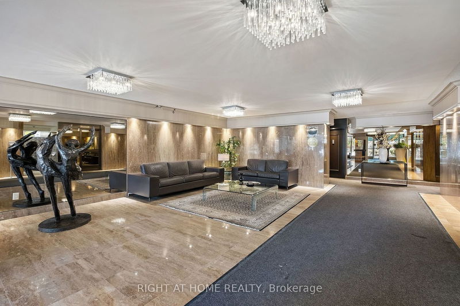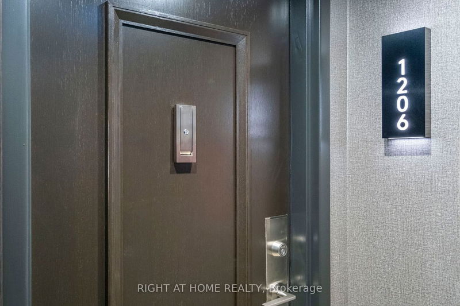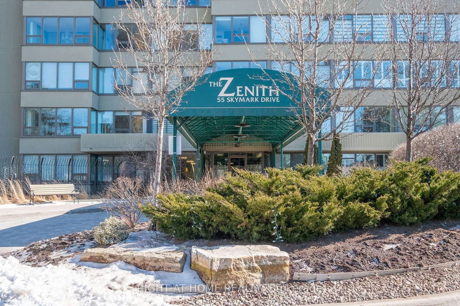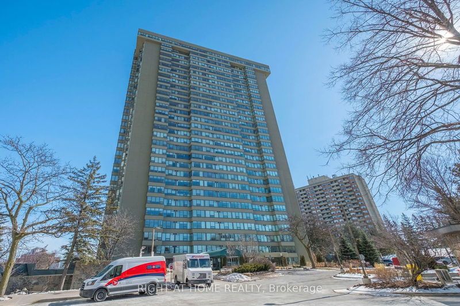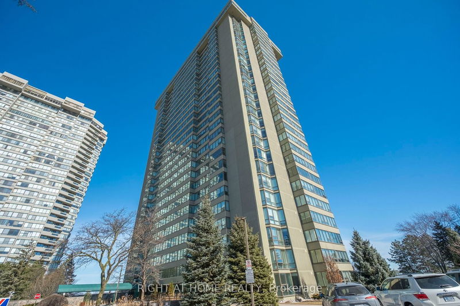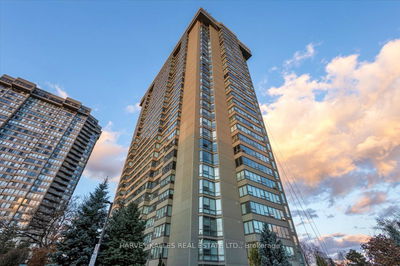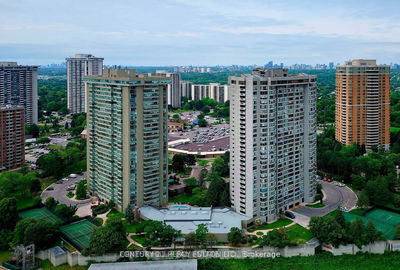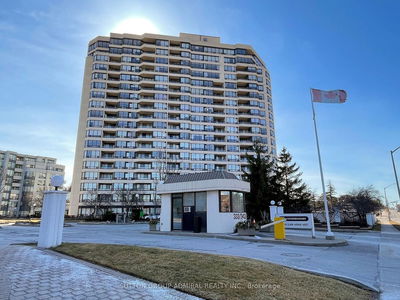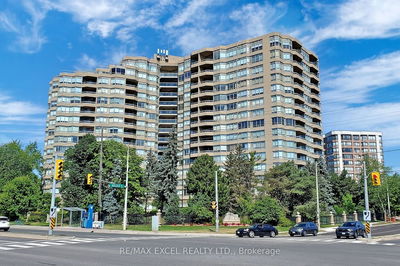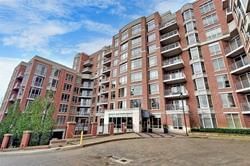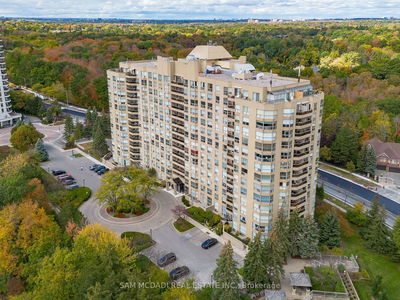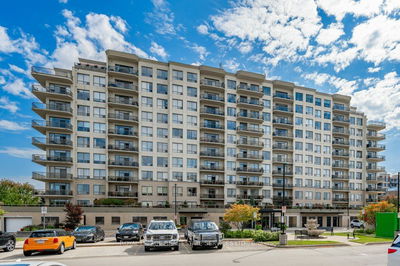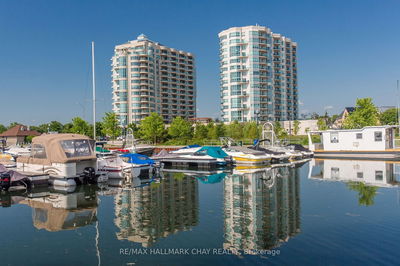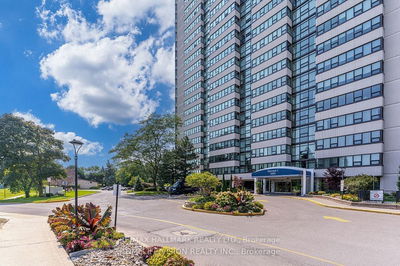Fully Renovated Condo! Open Concept. Gorgeous New Kitchen. Totally Remodeled Bathrooms. New Flooring, Led Pot Lights, Crown Moldings Through Out The Unit. Spacious Master Bedroom. Designer Touch In Every Room. Quality Renovation. Nothing Left Untouched. Excellent Recreational Facilities In And Surrounding The Complex. Great Location. Luxury Unit In Luxury Building. One Of A Kind!
Property Features
- Date Listed: Wednesday, February 21, 2024
- Virtual Tour: View Virtual Tour for 1206-55 Skymark Drive
- City: Toronto
- Neighborhood: Hillcrest Village
- Full Address: 1206-55 Skymark Drive, Toronto, M2H 3N4, Ontario, Canada
- Living Room: Laminate, Crown Moulding, Open Concept
- Kitchen: Stainless Steel Appl, Breakfast Bar, Open Concept
- Listing Brokerage: Right At Home Realty - Disclaimer: The information contained in this listing has not been verified by Right At Home Realty and should be verified by the buyer.



