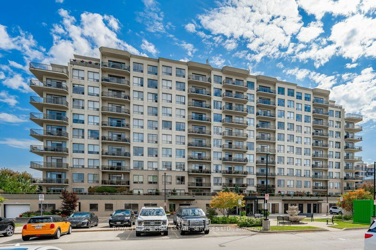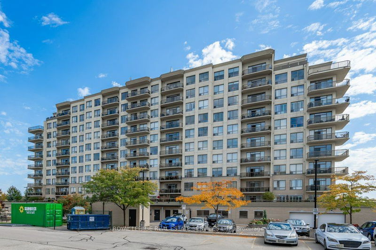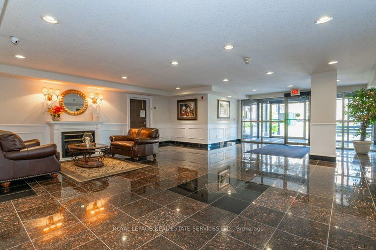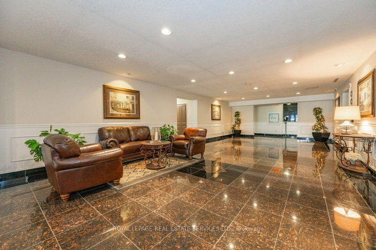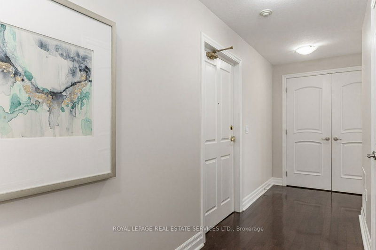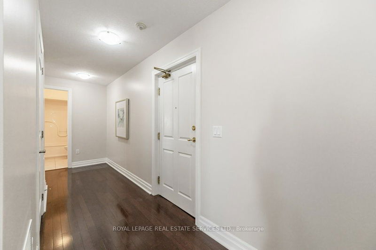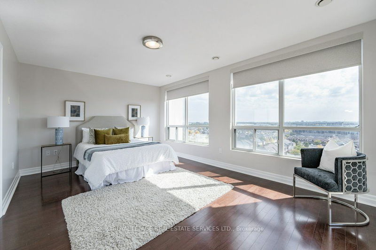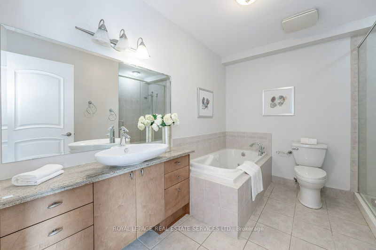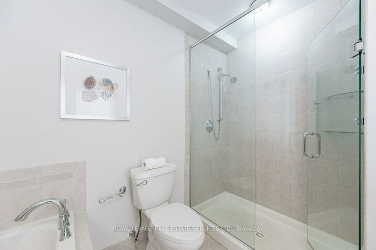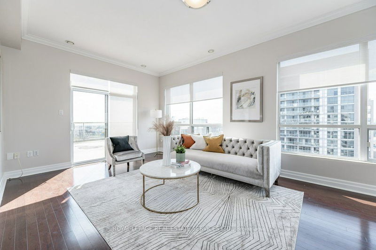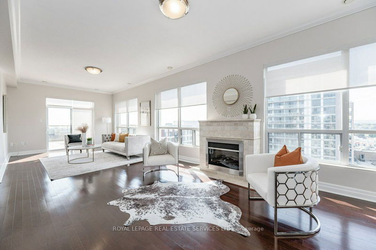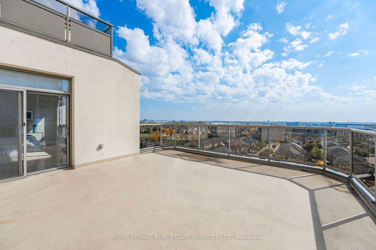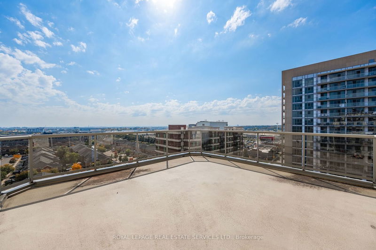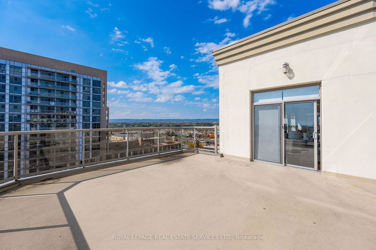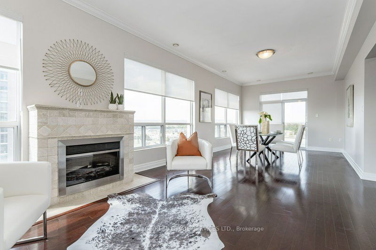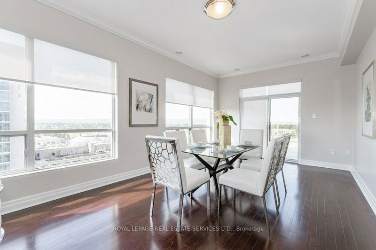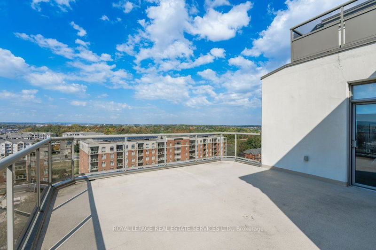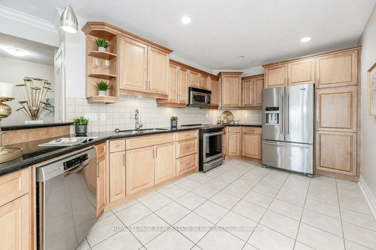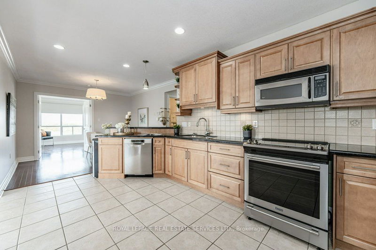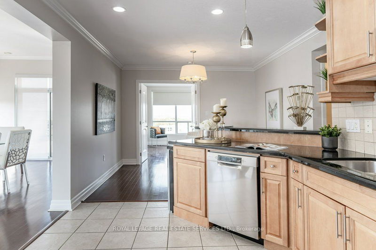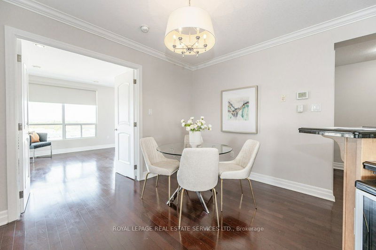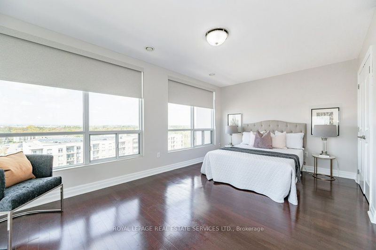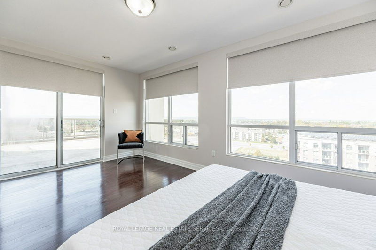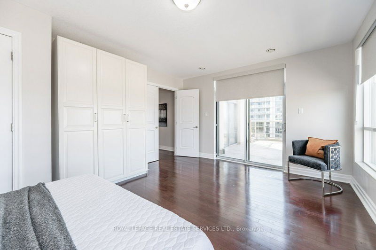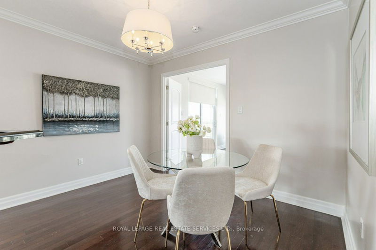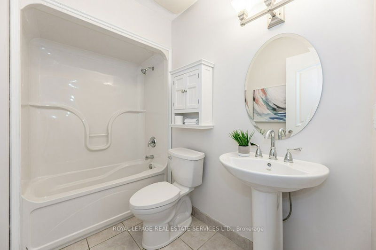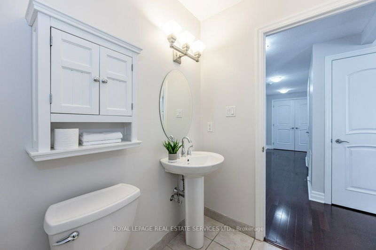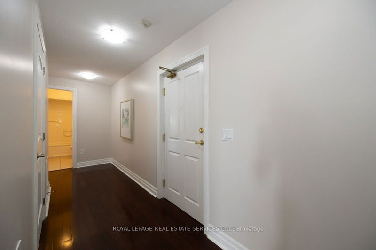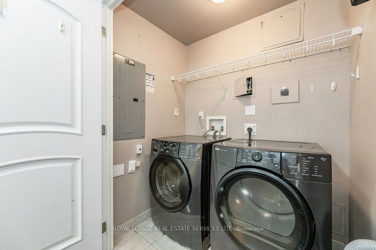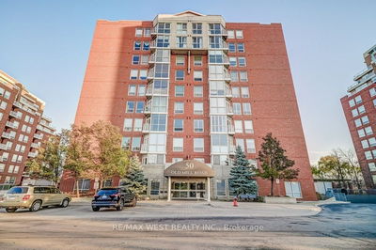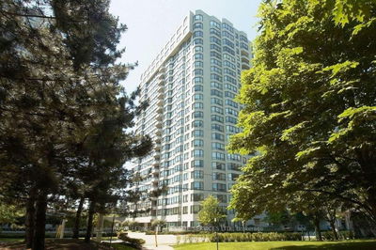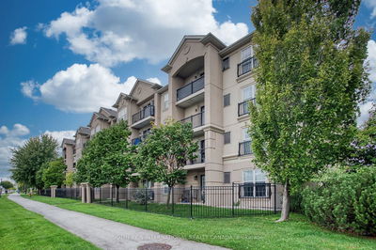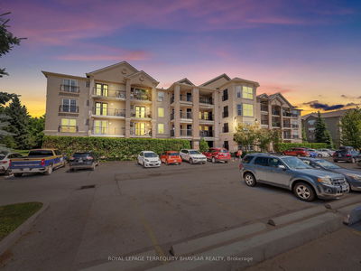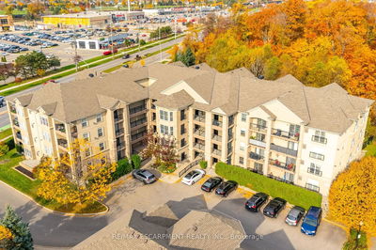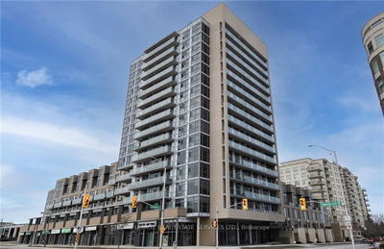Welcome to Millcroft Place! Spacious "Barrymore" floor plan, boasting 1,847 sq ft. Enjoy 2 private terraces with panoramic views. Inside, find hardwood flooring, an electric fireplace, and a well-equipped kitchen with stainless steel appliances. The primary bedroom offers a walkout terrace and a luxurious ensuite. A second bedroom with terrace access, a main bathroom, and in-suite laundry add to the convenience. This unit includes 2 parking spaces (A56 & A57) and a locker (A157). Millcroft Place offers amenities like an exercise room, workshop, party room, and live-in superintendent. Pet-friendly for one dog and one cat (up to 25 lbs). Don't miss this luxurious condo!
Property Features
- Date Listed: Thursday, October 05, 2023
- Virtual Tour: View Virtual Tour for 1004-1998 Ironstone Drive
- City: Burlington
- Neighborhood: Uptown
- Full Address: 1004-1998 Ironstone Drive, Burlington, L7L 7P7, Ontario, Canada
- Kitchen: Main
- Living Room: Combined W/Dining
- Listing Brokerage: Royal Lepage Real Estate Services Ltd. - Disclaimer: The information contained in this listing has not been verified by Royal Lepage Real Estate Services Ltd. and should be verified by the buyer.

