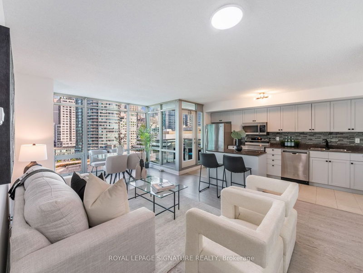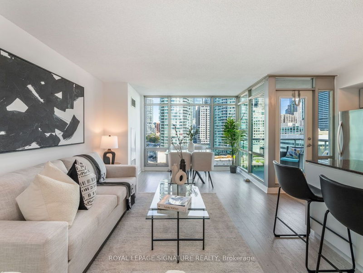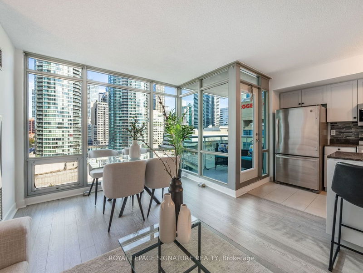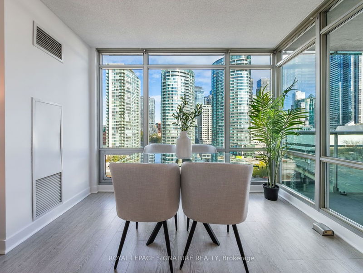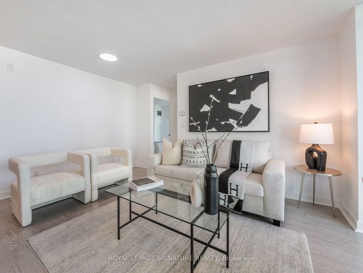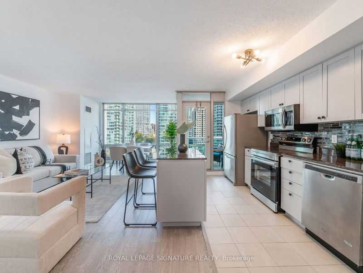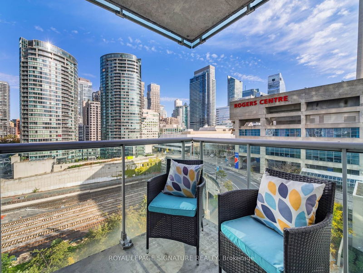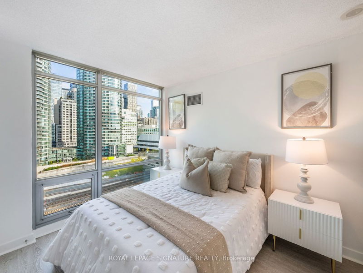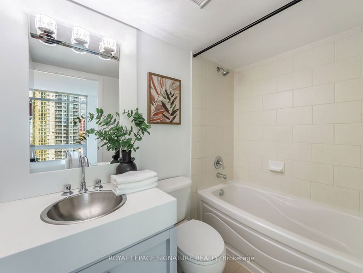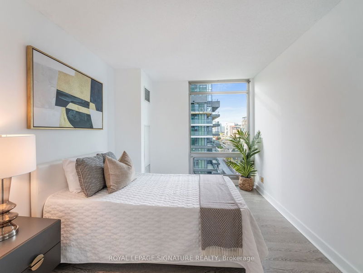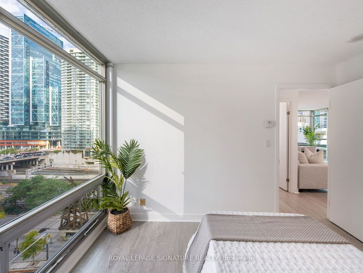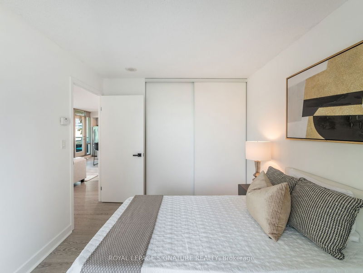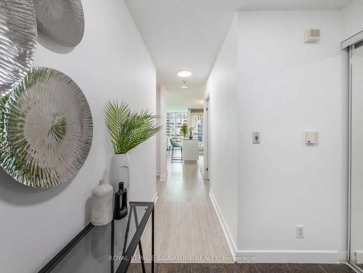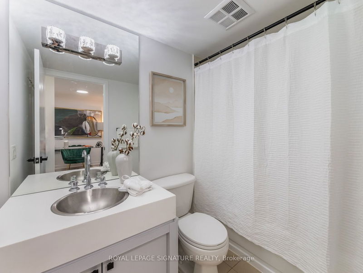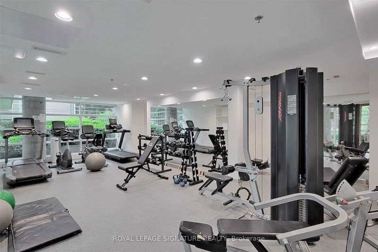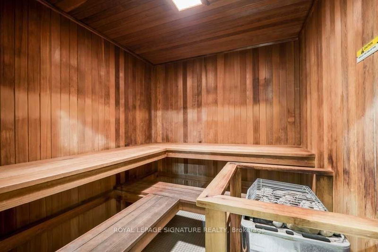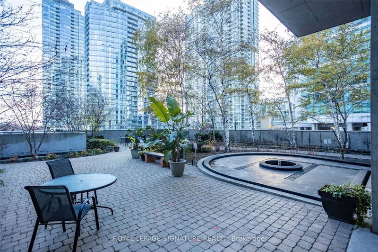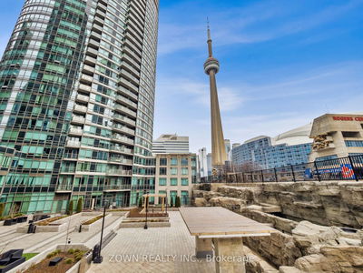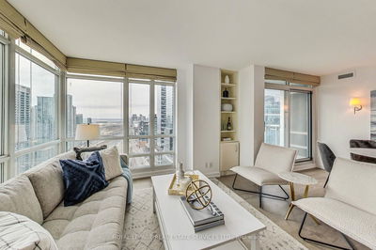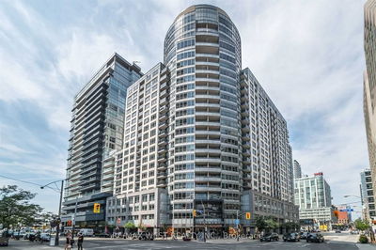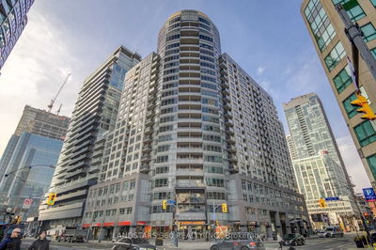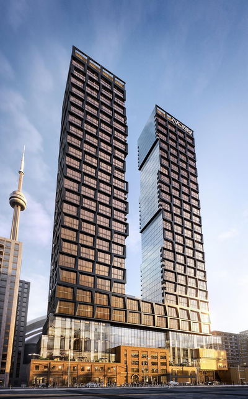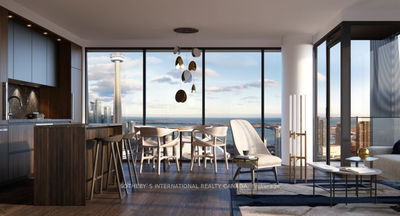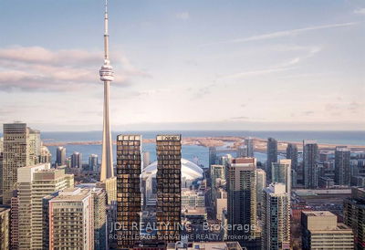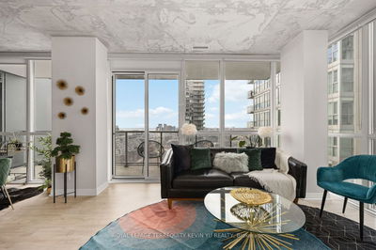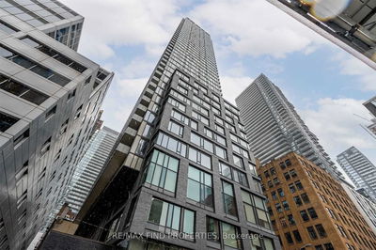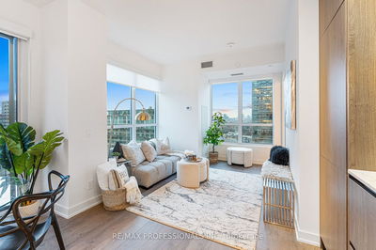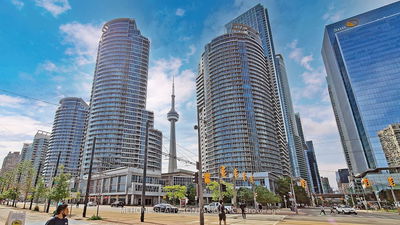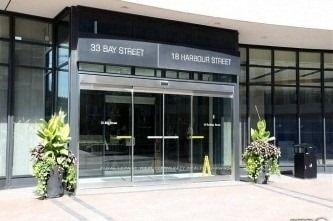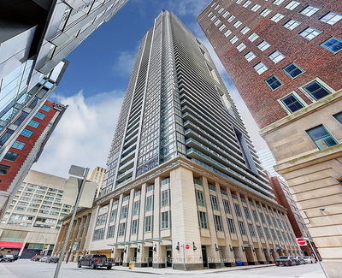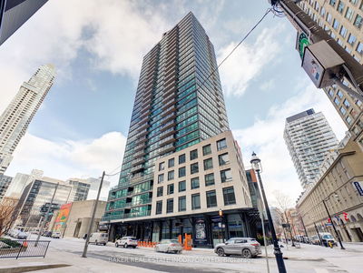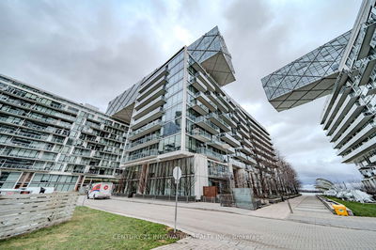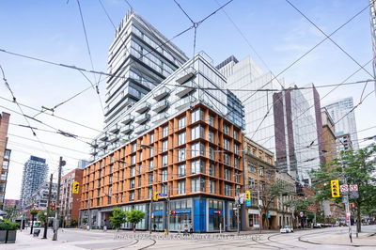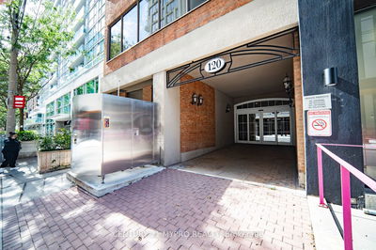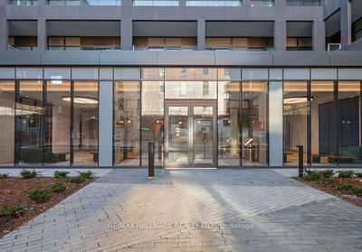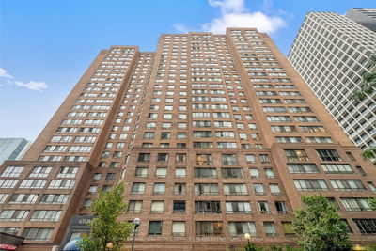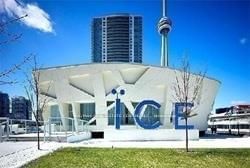Rarely Offered Breathtaking Open Concept 2+1 Suite Including 1 Parking Spot! Delight Yourselves With the Astonishing View of the CN Tower and Experience the Exciting City Life Just Steps Away From the Harbour Front and Rogers Centre, Neighbouring a Myriad of Entertaining Activities and Fine Dining! This Meticulously Renovated Sun Filled Unit Features An Open Concept Living/Dining With Floor To Ceiling Windows & A Luxurious Kitchen With Granite Counters, Stainless Steel Appliances and Walkout to Balcony Overlooking CN Tower and Rogers Centre! The Primary Bedroom Ft/ Large His & Hers Closets, Floor to Ceiling Window With Unobstructed Views and a Spacious 4 Piece Ensuite Washroom! The 2nd Bedroom Also Offers Floor-to-Ceiling Windows and a Vast Double Closet. The Spacious Separate Den is Perfect for Working Professionals Who Can Experience the Comfort of a Home Office or Can Be Used As A Guest Room! Unit Also Features A Convenient Ensuite Laundry! Best Location to Access The Gardiner!
Property Features
- Date Listed: Monday, February 26, 2024
- Virtual Tour: View Virtual Tour for 1010-81 Navy Wharf Court
- City: Toronto
- Neighborhood: Waterfront Communities C1
- Full Address: 1010-81 Navy Wharf Court, Toronto, M5V 3S2, Ontario, Canada
- Living Room: Laminate, Open Concept, Led Lighting
- Kitchen: Granite Counter, Stainless Steel Appl, W/O To Balcony
- Listing Brokerage: Royal Lepage Signature Realty - Disclaimer: The information contained in this listing has not been verified by Royal Lepage Signature Realty and should be verified by the buyer.



