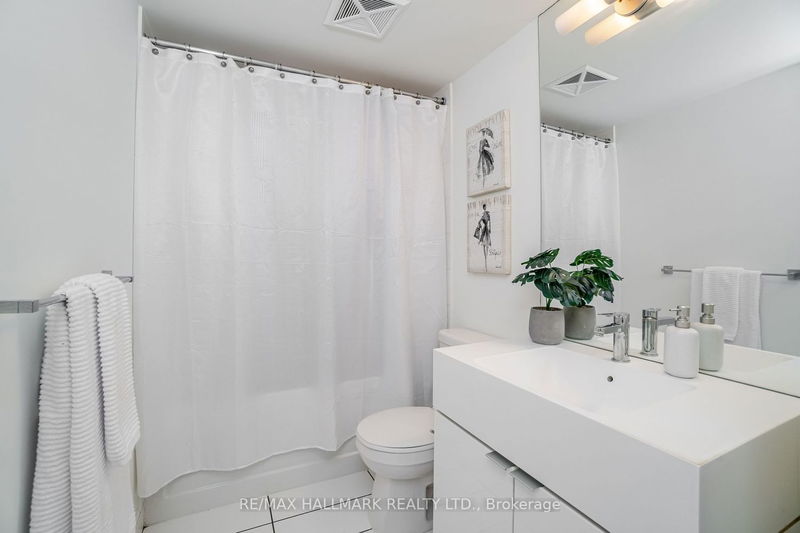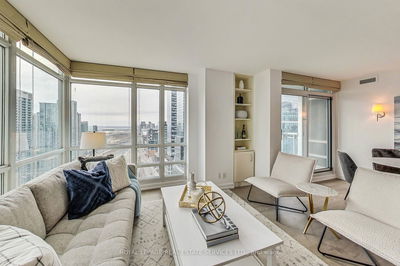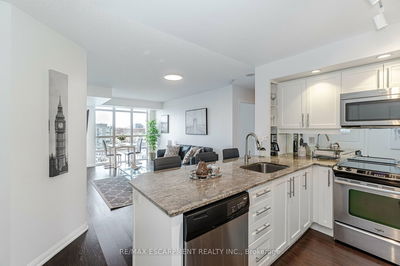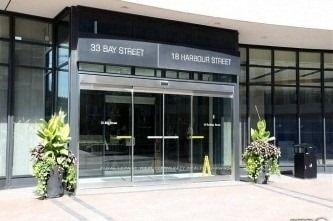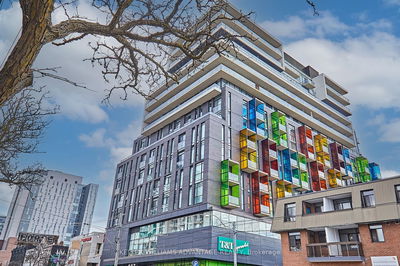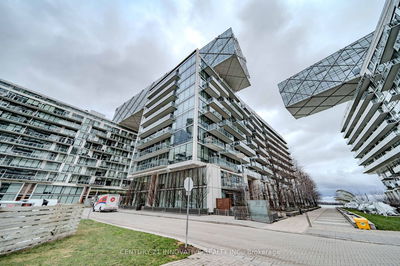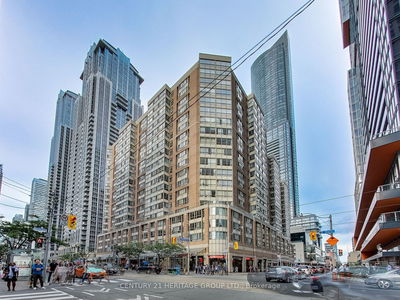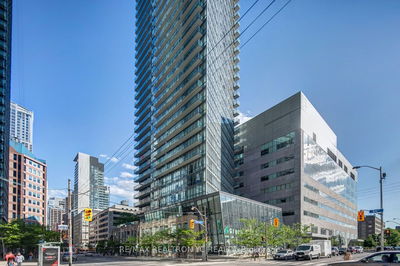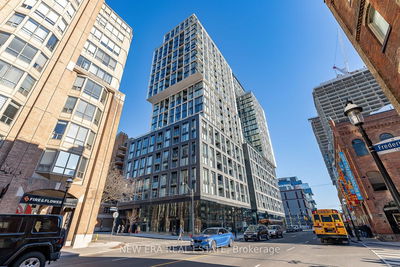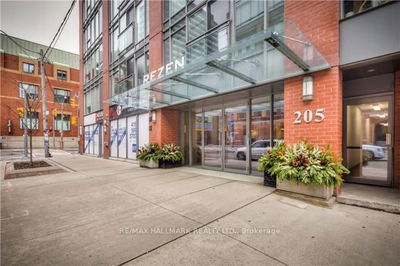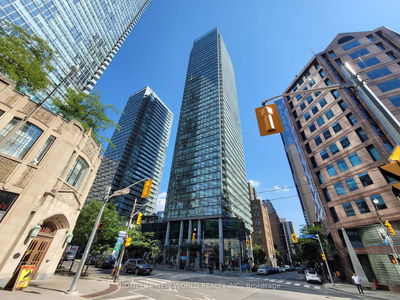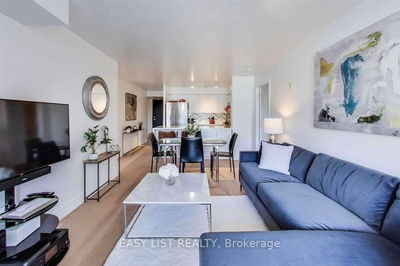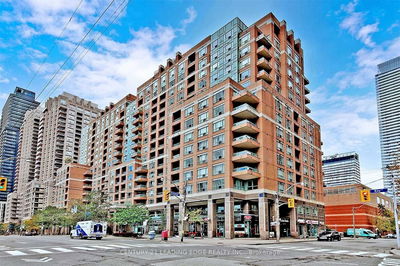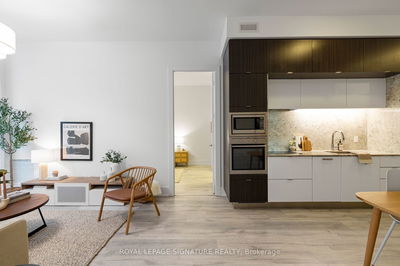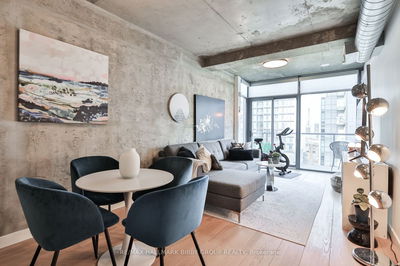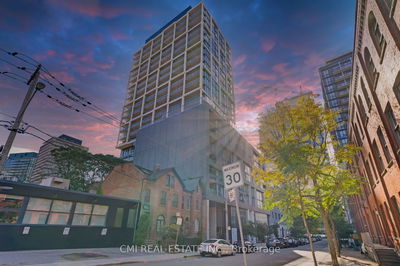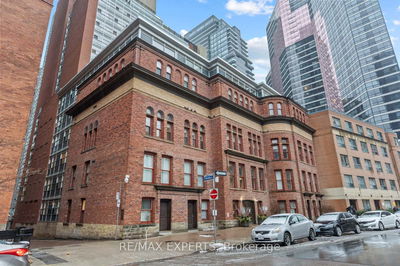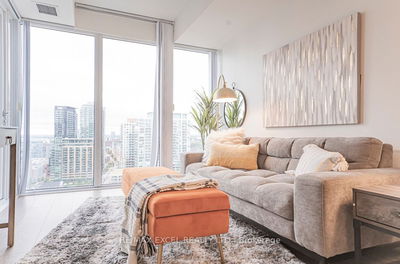Sun-drenched and spectacular 2 bed + den/2 bathroom unit in Parade 2 Condos. Unobstructed and panoramic south-facing views of the park across the street, the city and the lake. All enjoyed through floor-to-ceiling windows in the open concept kitchen/dining/living room and the primary bedroom and the large balcony accessed from the living room. Immaculately maintained. Freshly painted throughout, updated appliances. Smart split bedroom layout affords privacy and luxury. Generous and bright primary bedroom with large closet and ensuite bath. Separate den perfect for office use. Tons of closet/storage space. 24-hour concierge. Building has extensive A+ amenities, including fitness centre, gym, squash court, yoga room and aerobics room as well as dog spa, terrace/BBQ area and pool.
Property Features
- Date Listed: Wednesday, November 22, 2023
- Virtual Tour: View Virtual Tour for 501-151 Dan Leckie Way
- City: Toronto
- Neighborhood: Waterfront Communities C1
- Full Address: 501-151 Dan Leckie Way, Toronto, M5V 4B2, Ontario, Canada
- Living Room: Window Flr To Ceil, South View, W/O To Balcony
- Kitchen: Stainless Steel Appl, Combined W/Dining, O/Looks Living
- Listing Brokerage: Re/Max Hallmark Realty Ltd. - Disclaimer: The information contained in this listing has not been verified by Re/Max Hallmark Realty Ltd. and should be verified by the buyer.

































