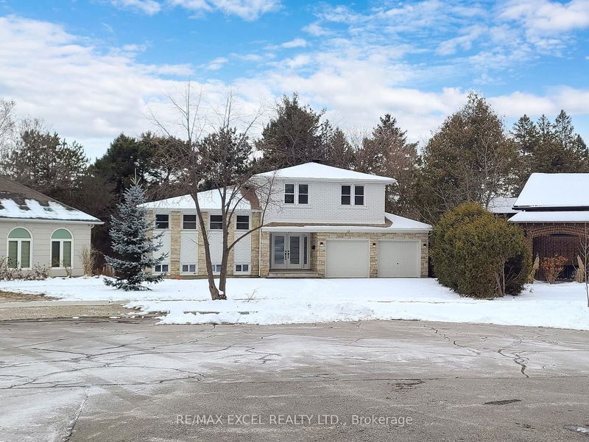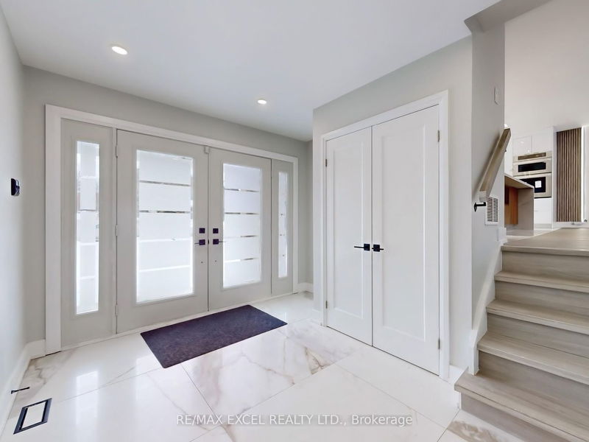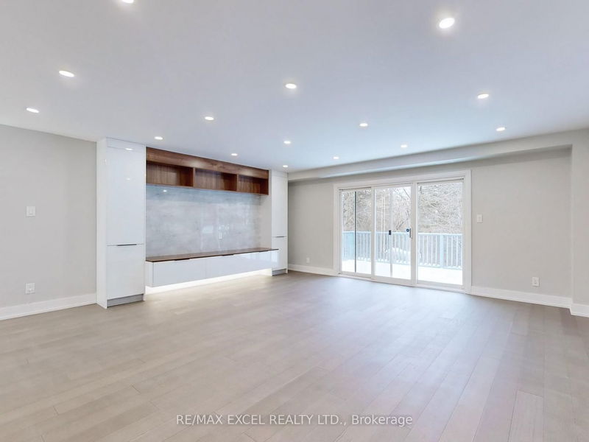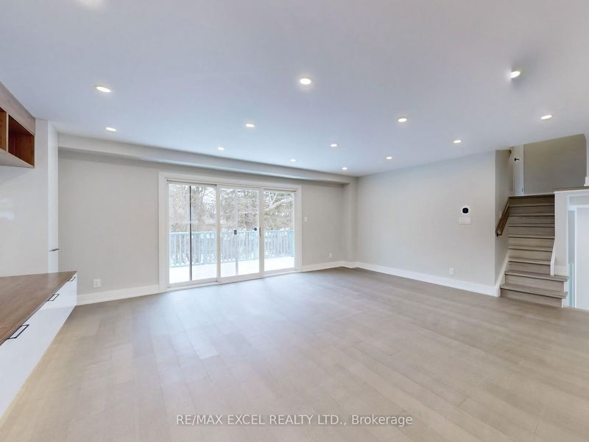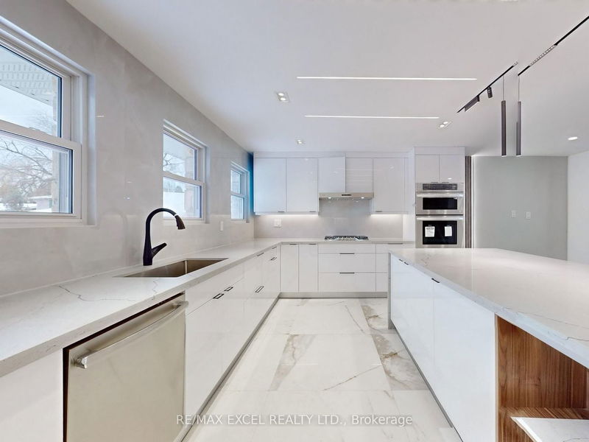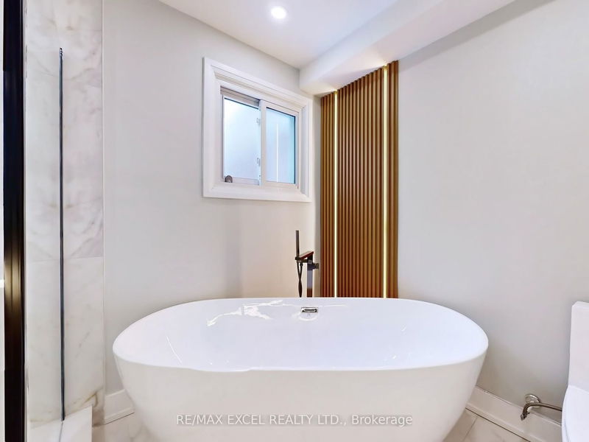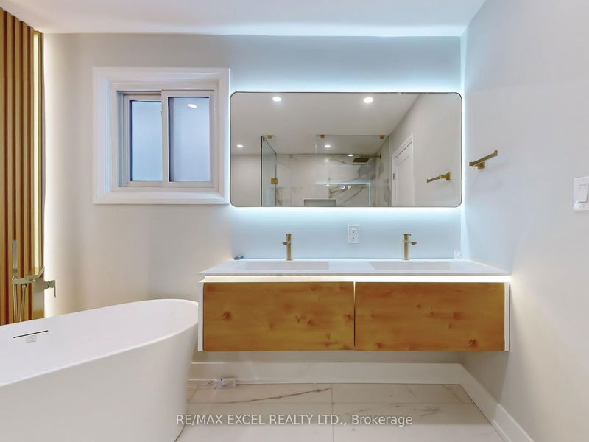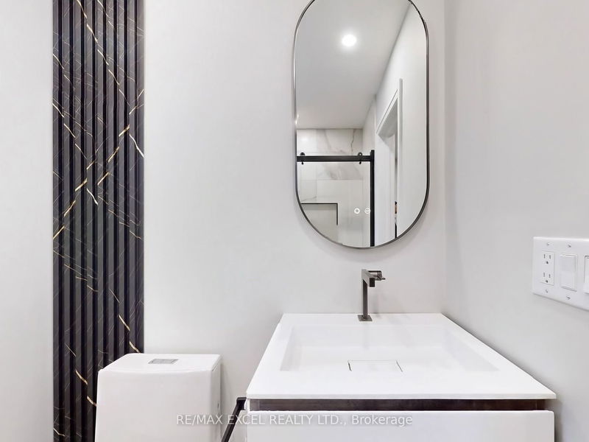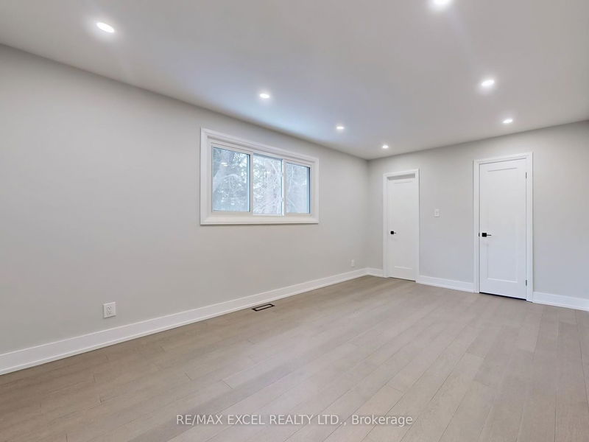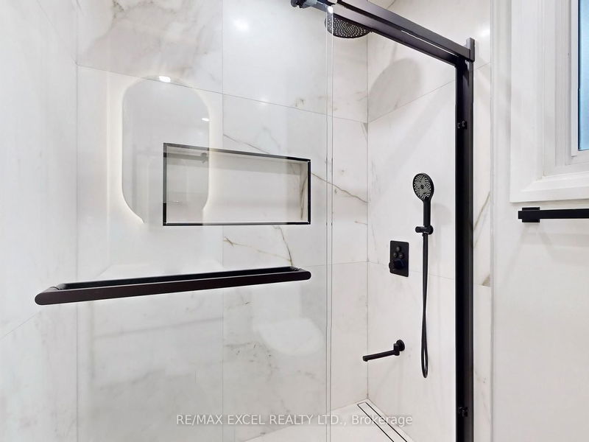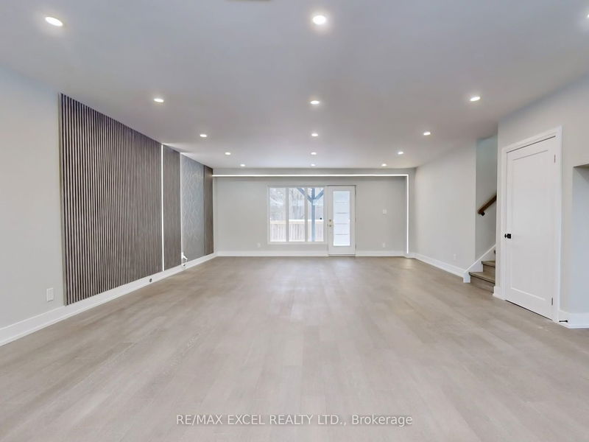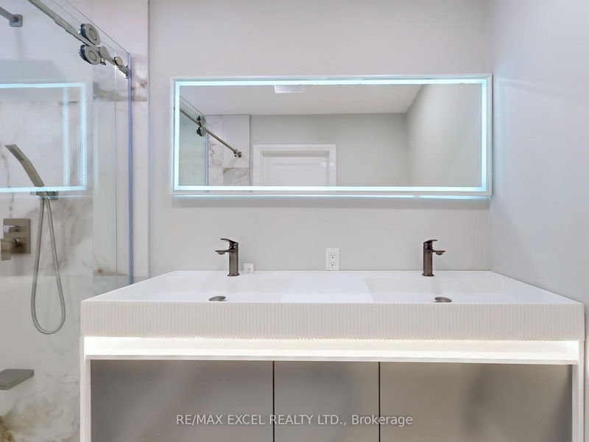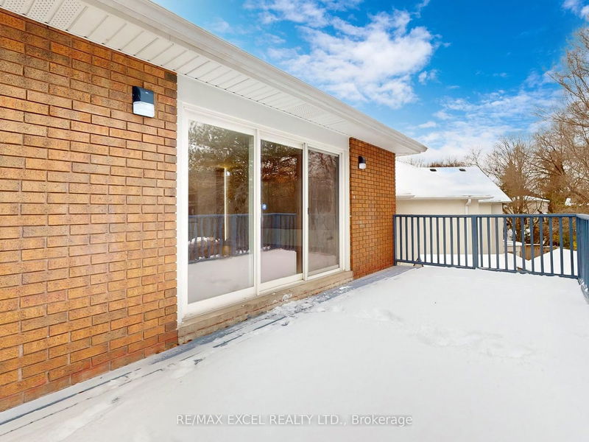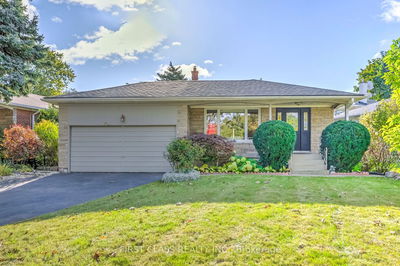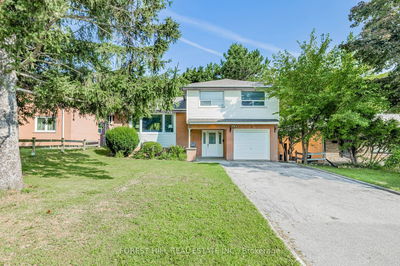Welcome to 15 Rubicon Crt, A Full Top-To-Bottom Reno Sitting On A Premium Ravine Lot At The End Of A Quiet Cul-De-Sac. Bright & Spacious Open Concept Layout W/ Modern & Elegant Finishes. A True Chef's Kitchen W/ Premium Stone Counters, Massive Centre Island & Cabinets & Counterspace Galore. 4 Large Bedrooms All W/ Stylish Ensuites. Large Living & Dining Space W/ Built-In Cabinets, Huge Family/Rec Room W/ Feature Wall. Multiple Walkouts To Two-Tiered Deck Overlooking Backyard W/ Separate Entrance. Extra Deep Driveway W/ New Interlock Allows Parking For 6 Cars. Minutes To TTC, Upscale Shops, Parks and Excellent Schools.
Property Features
- Date Listed: Tuesday, February 27, 2024
- Virtual Tour: View Virtual Tour for 15 Rubicon Court
- City: Toronto
- Neighborhood: Newtonbrook East
- Major Intersection: Bayview/Cummer
- Full Address: 15 Rubicon Court, Toronto, M2M 3P7, Ontario, Canada
- Kitchen: Modern Kitchen, Centre Island, Stone Floor
- Kitchen: Pot Lights, B/I Bookcase, O/Looks Backyard
- Family Room: Combined W/Rec, W/O To Deck, Hardwood Floor
- Listing Brokerage: Re/Max Excel Realty Ltd. - Disclaimer: The information contained in this listing has not been verified by Re/Max Excel Realty Ltd. and should be verified by the buyer.

