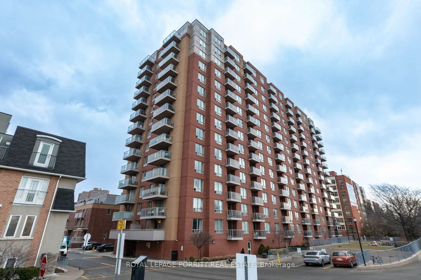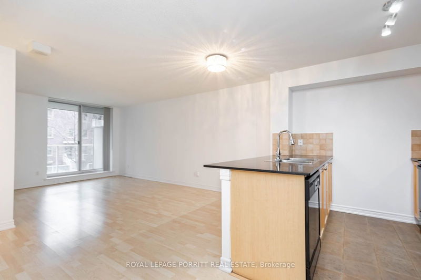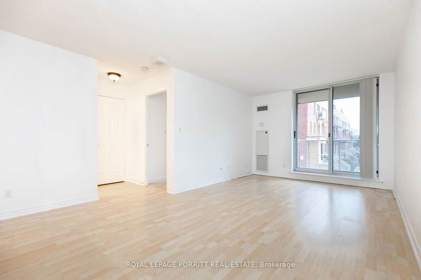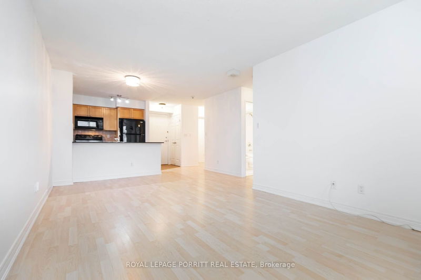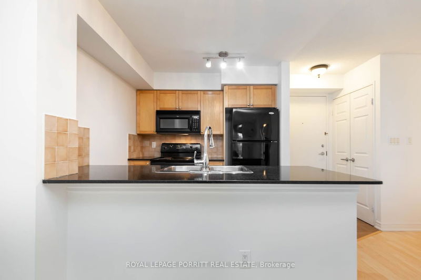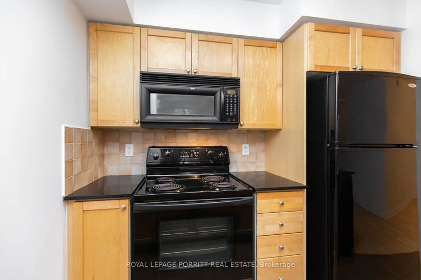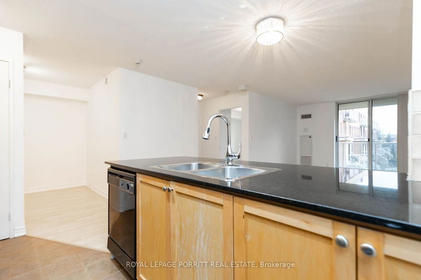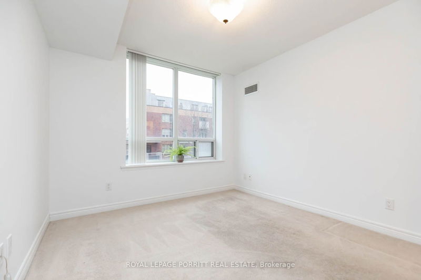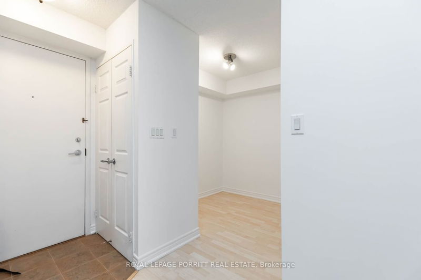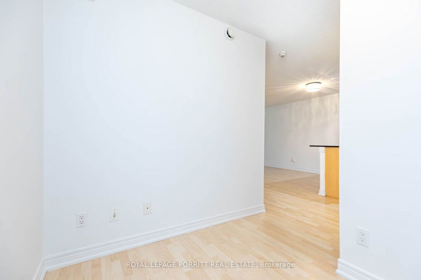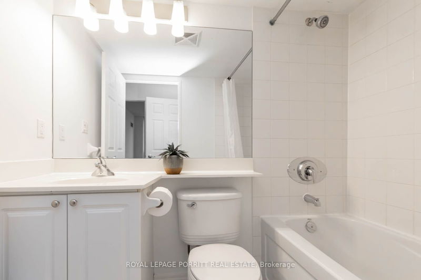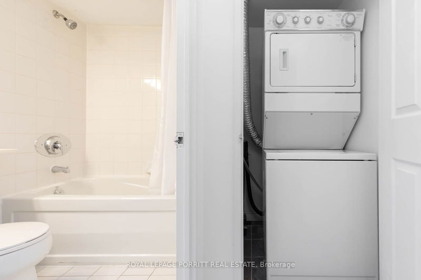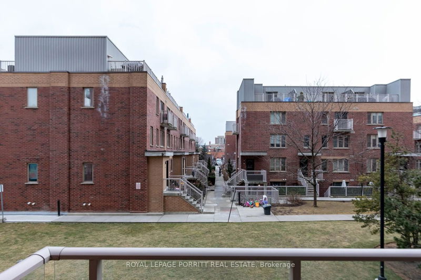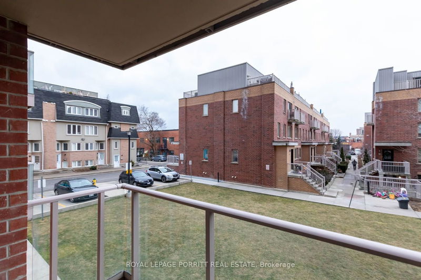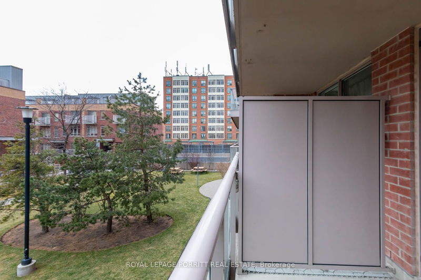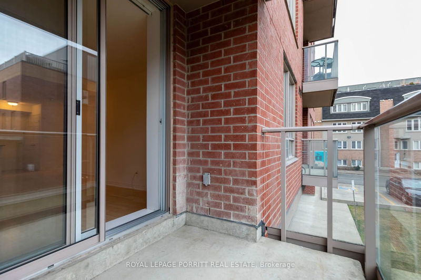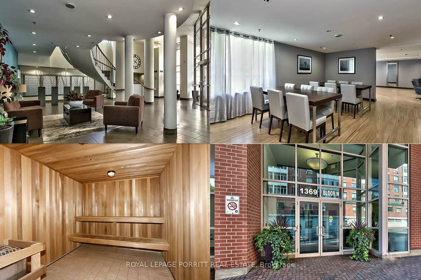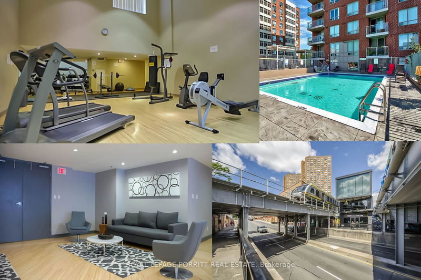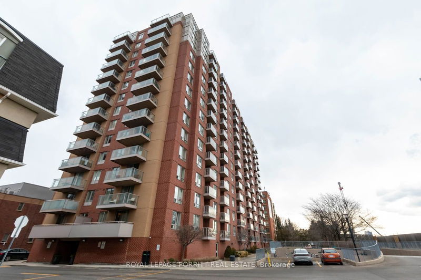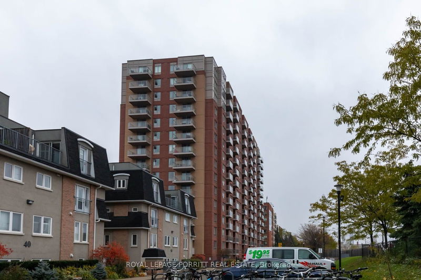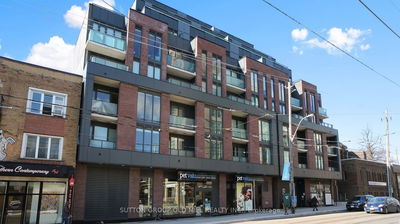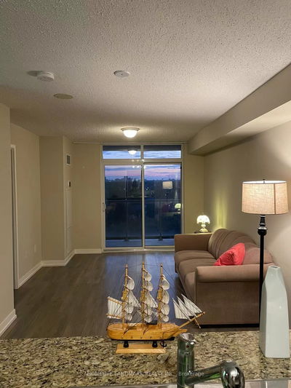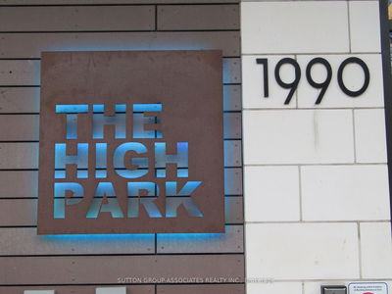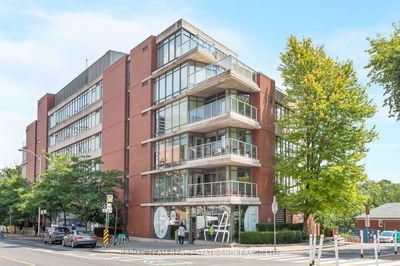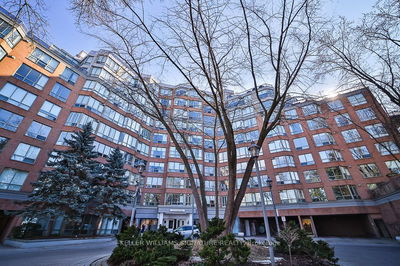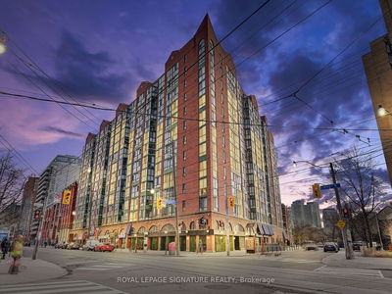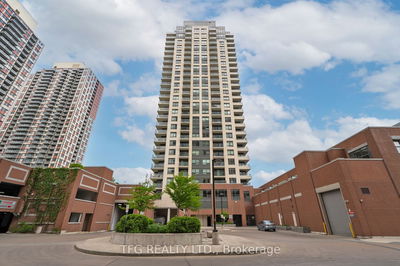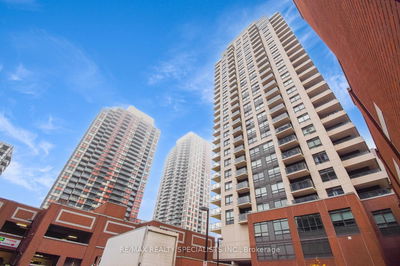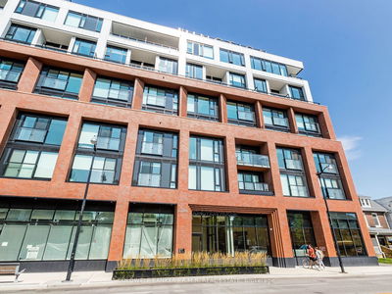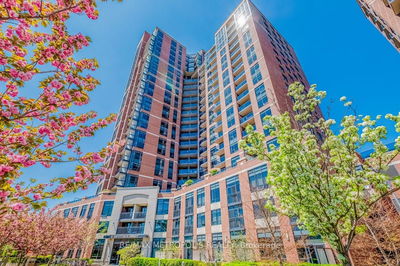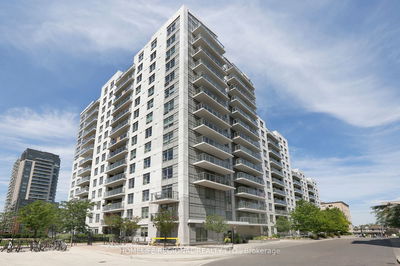Open concept 650 Sq ft 1+1 Bedroom with walk-out to balcony, owned parking and locker in the heart of The Junction Triangle. Freshly painted. Walking Distance To UP Express To Airport and downtown, 2 Subway Stations, Roncesvalles, Bloordale, High Park And Dufferin Grove. Great building facilities include: Outdoor Pool, Sauna, Gym, Party & Media Rooms, Off Leash Dog Area. Bell Fibe & Fiberstream In Bldg. Floor Plans Available. Onsite management and security. Private storage locker room 10 feet x 4.75 feet with high ceiling.
Property Features
- Date Listed: Thursday, February 29, 2024
- Virtual Tour: View Virtual Tour for 207-1369 Bloor Street W
- City: Toronto
- Neighborhood: Dufferin Grove
- Full Address: 207-1369 Bloor Street W, Toronto, M6P 4J4, Ontario, Canada
- Living Room: Combined W/Dining, Laminate, W/O To Balcony
- Kitchen: Granite Counter, Breakfast Bar, O/Looks Dining
- Listing Brokerage: Royal Lepage Porritt Real Estate - Disclaimer: The information contained in this listing has not been verified by Royal Lepage Porritt Real Estate and should be verified by the buyer.

