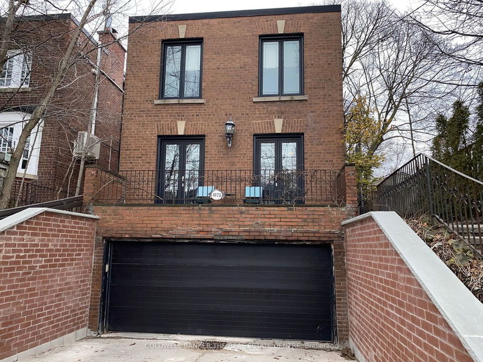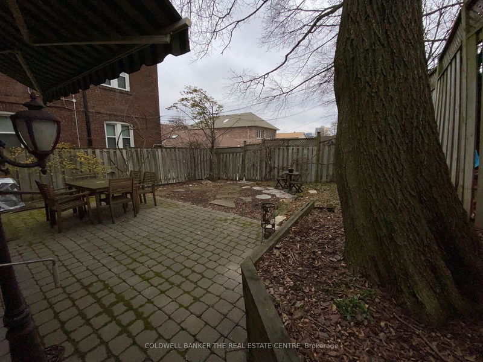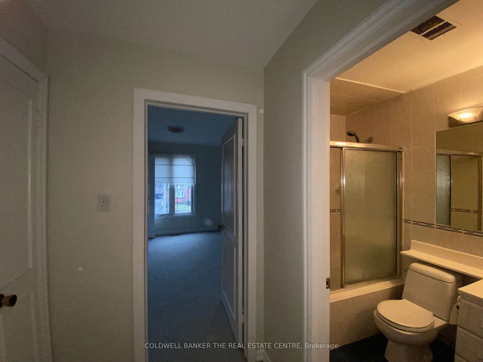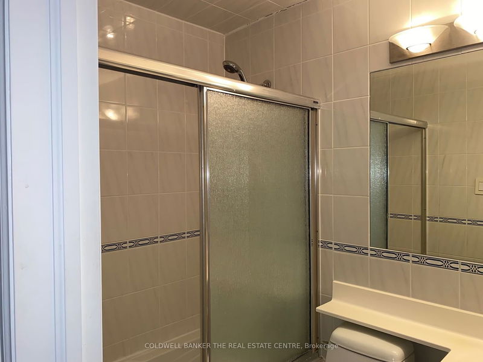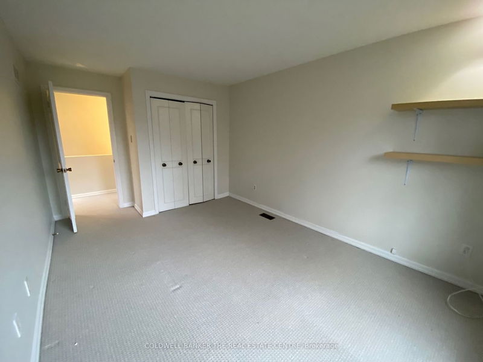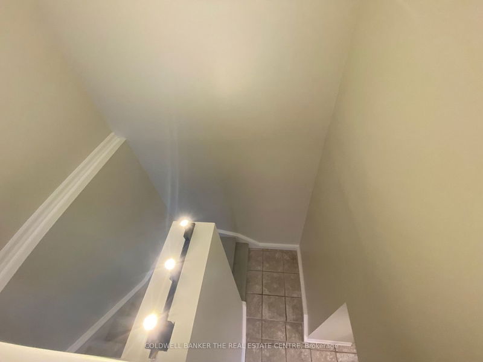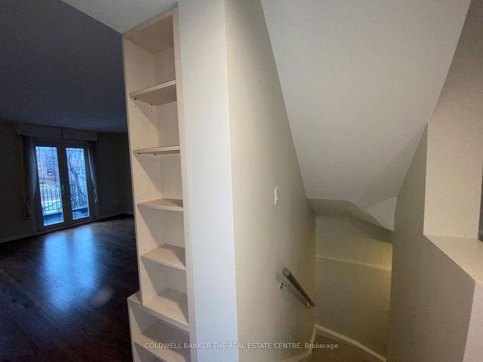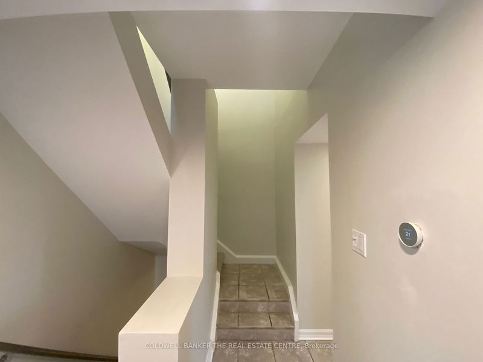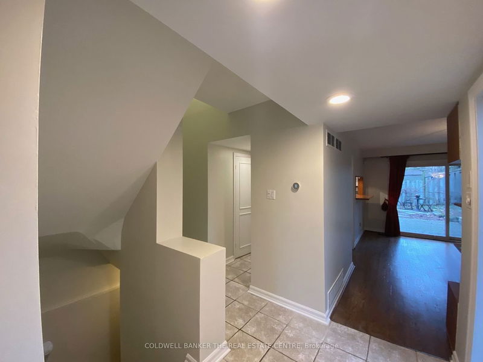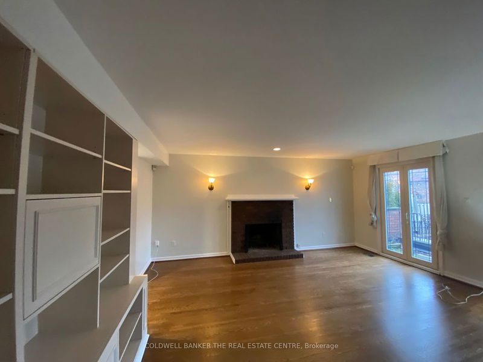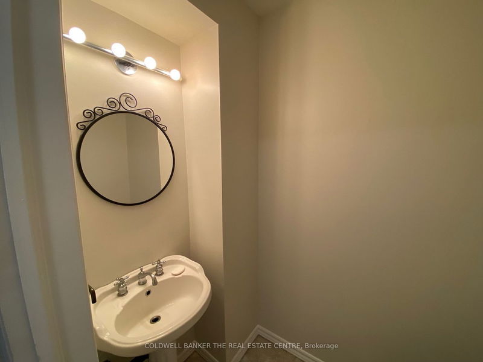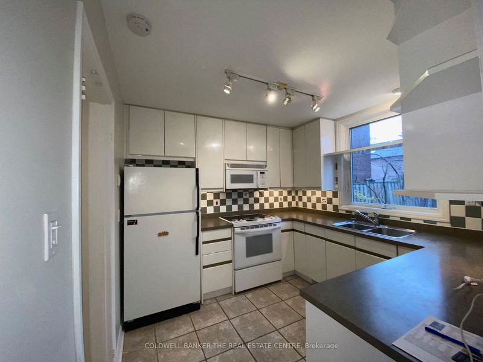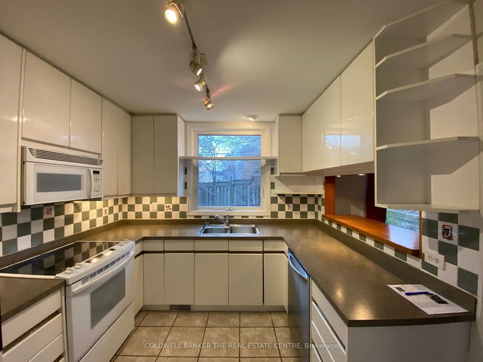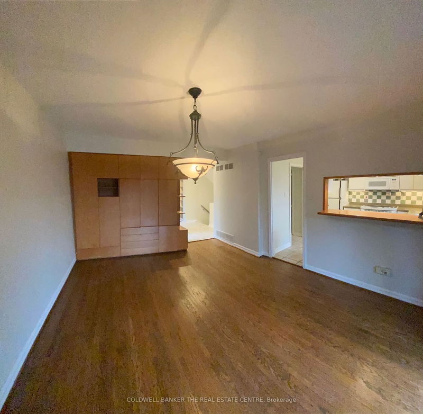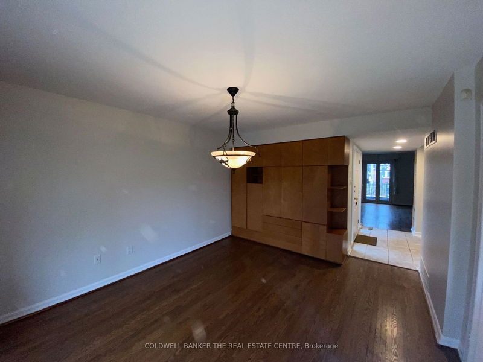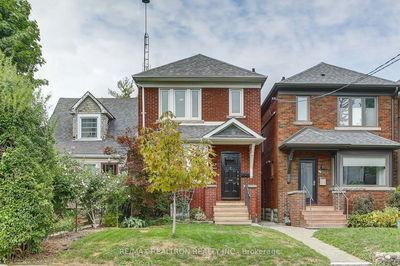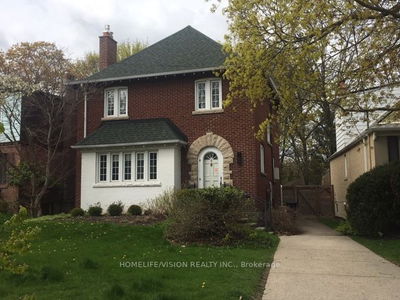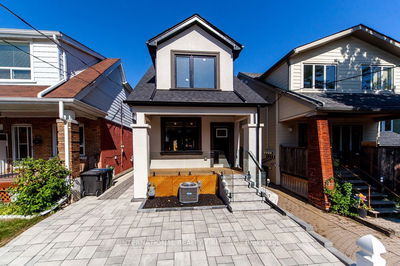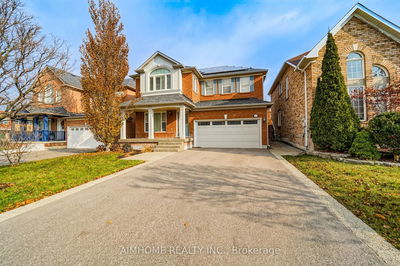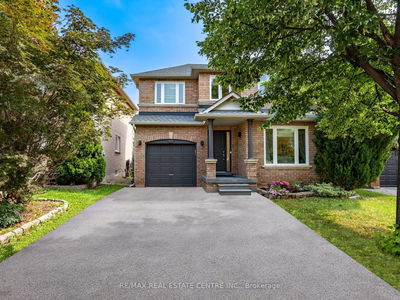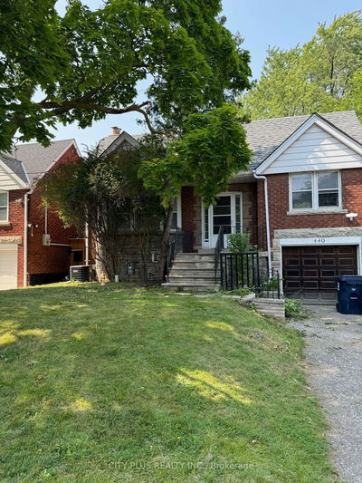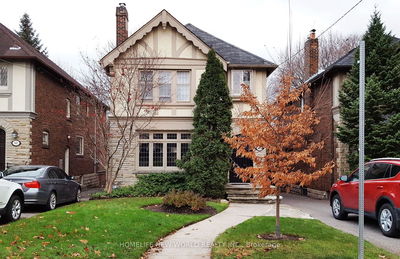This mid-town executive detached brownstone at 1073 Avenue Road is loaded with functionality and charm! Three bedrooms on the upper floor make for plenty of sleeping space or an option to convert one into a home office. A stunningly well kept home which boasts the pride of ownership. Many upgrades including broadloom, fresh paint, upgraded mechanics and lighting fixtures truly shows attention to detail. Newly constructed brick retaining wall, adds to the splendour of the stunning curb appeal. The backyard is a private oasis in the city! Take pleasure in drinking your morning cup of coffee or a cocktail after work amidst a canopy of evergreens and a blanket of lovely ferns. You can use the very rarely offered double garage for parking or storage. The driveway boasts two car parking for your convenience. There is a separate garage entrance! The ground floor family room leads to a walk-out balcony, so that you can enjoy the west facing sunset views after work.
Property Features
- Date Listed: Friday, March 01, 2024
- City: Toronto
- Neighborhood: Lawrence Park South
- Major Intersection: Avenue Rd. And Eglinton Ave.
- Full Address: 1073 Avenue Road Road, Toronto, M5N 2E1, Ontario, Canada
- Family Room: Hardwood Floor, Wall Sconce Lighting, W/O To Balcony
- Kitchen: Backsplash, Ceramic Floor, Breakfast Bar
- Listing Brokerage: Coldwell Banker The Real Estate Centre - Disclaimer: The information contained in this listing has not been verified by Coldwell Banker The Real Estate Centre and should be verified by the buyer.

