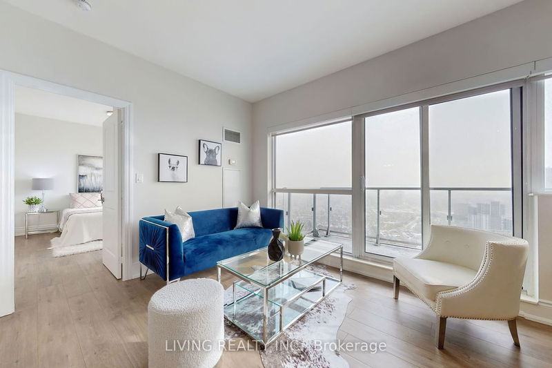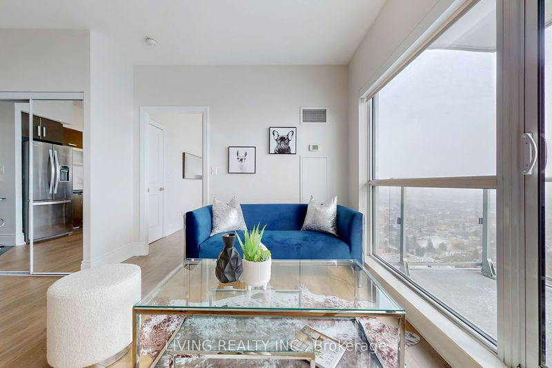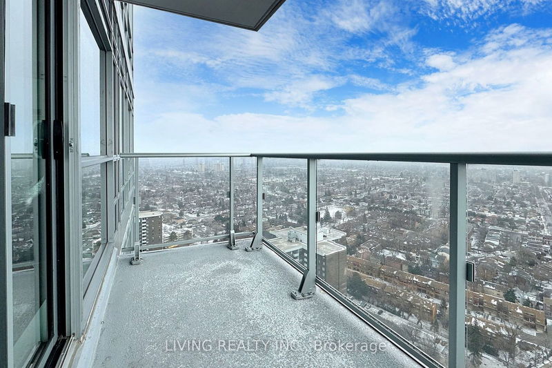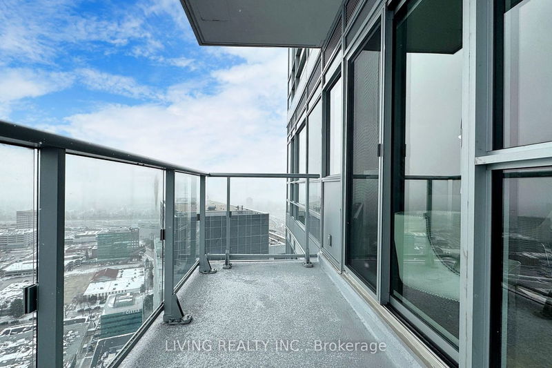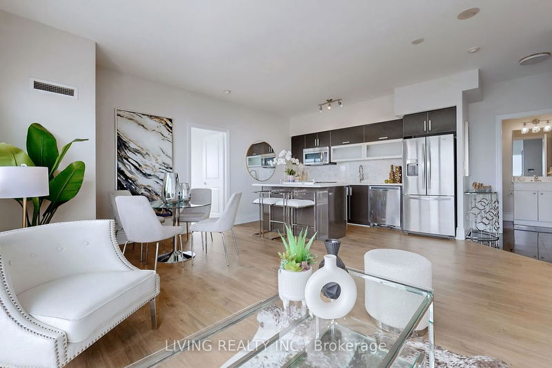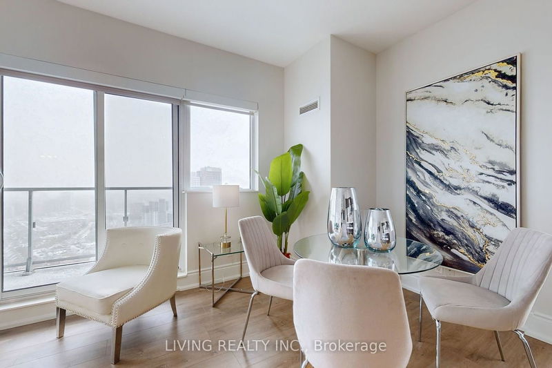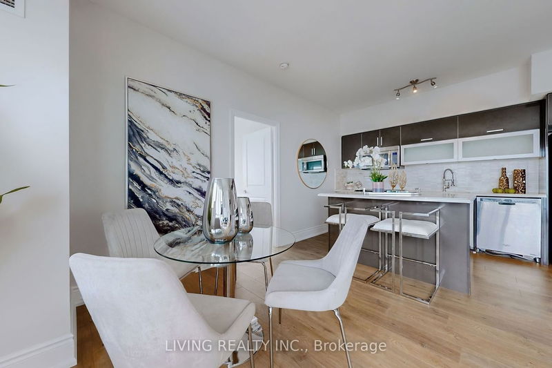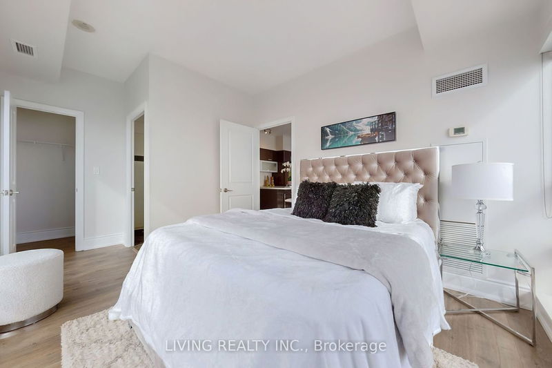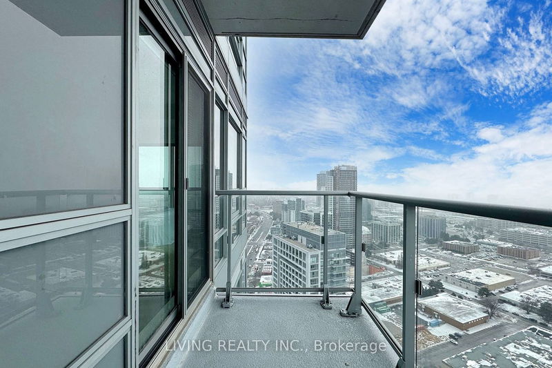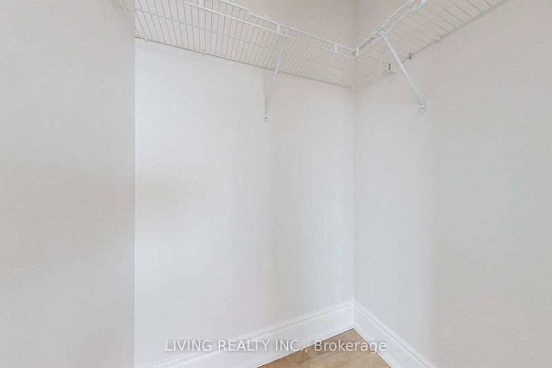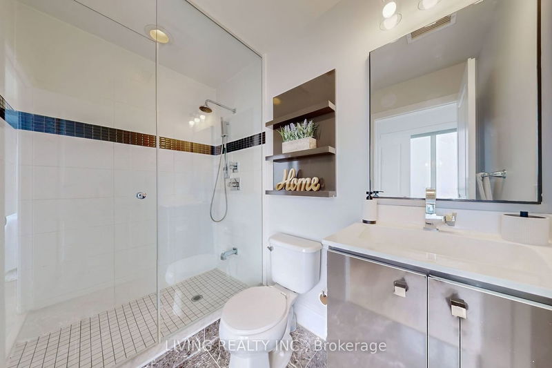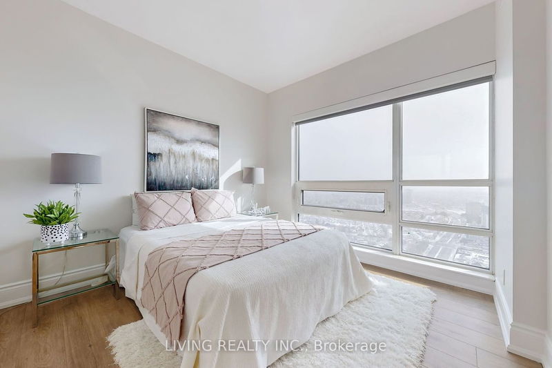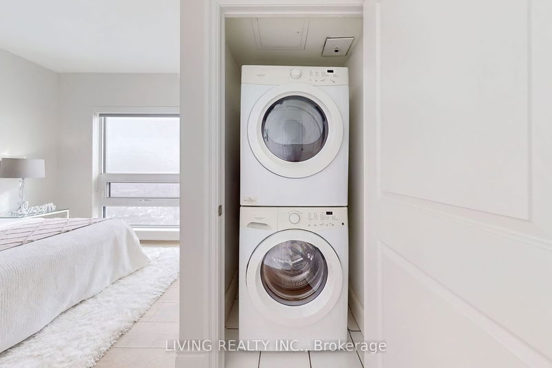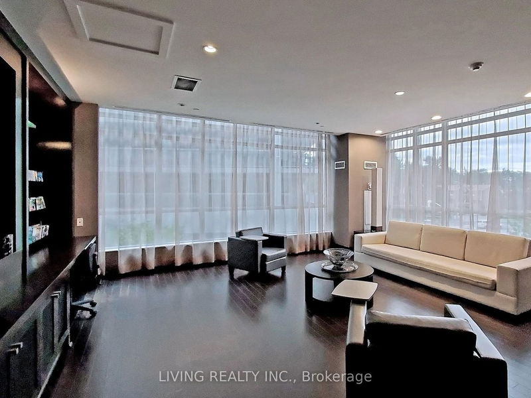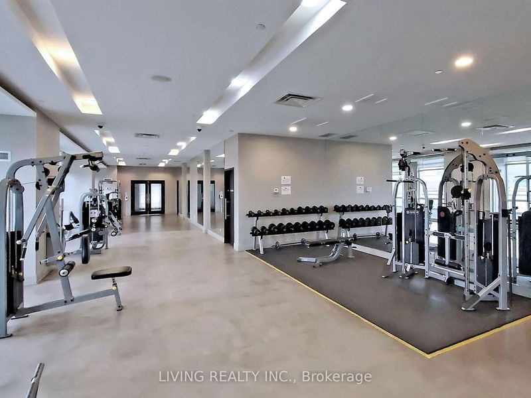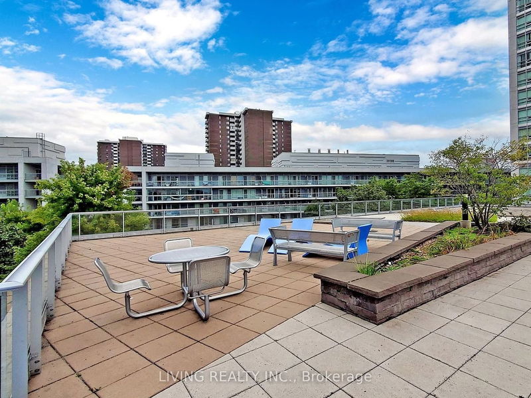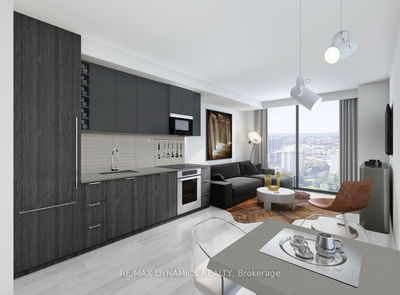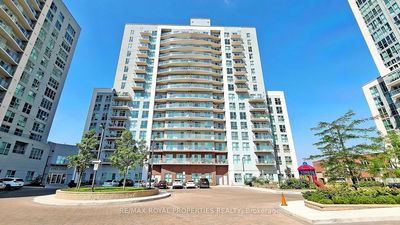Lower Penthouse Unit w/ 2 BED 2 BATH 2 Balconies, Boasting 9-foot Ceilings & Stunning South/East unobstructed and breathtaking views. Step into the Modern Kitchen Featuring Stainless Steel Appliances, Stone Backsplash & Large Eat-in Breakfast Island. Spacious Two Split Bedrooms Layout (for Maximum Privacy) - Both w/ Walk-in Closet, Two pristine baths. Enjoy 2 expansive Balcony from Both Living & Primary Bedroom, Offering Panoramic Vistas of Toronto City skyline. Prime Parking Spot & Locker Included. Located for utmost Convenience, Easy Access to (401, 404, DVP), Don Mills/Sheppard subway, & Fairview Mall. Building Amenities abound, Featuring Gym/Exercise room, Indoor Pool w/ Sauna, Media Room w/ Theatre Cinema, Party/Meeting room & Guest Suites. Visitor Parking Available & Enjoy Peace of Mind w/ 24-hour Concierge.
Property Features
- Date Listed: Friday, March 01, 2024
- Virtual Tour: View Virtual Tour for Lph9-2015 Sheppard Avenue E
- City: Toronto
- Neighborhood: Henry Farm
- Full Address: Lph9-2015 Sheppard Avenue E, Toronto, M2J 0B3, Ontario, Canada
- Living Room: Combined W/Dining, W/O To Balcony, Large Window
- Kitchen: Centre Island, Stainless Steel Appl, Stone Counter
- Listing Brokerage: Living Realty Inc. - Disclaimer: The information contained in this listing has not been verified by Living Realty Inc. and should be verified by the buyer.

