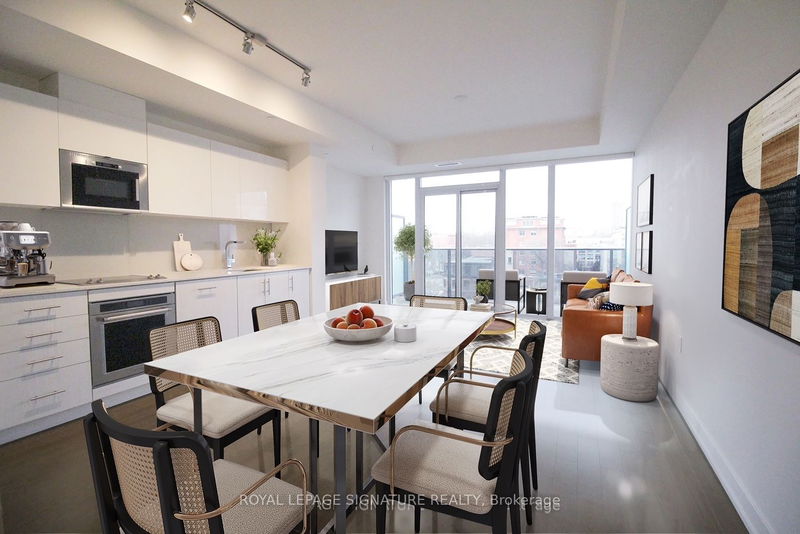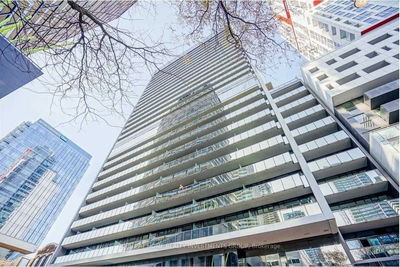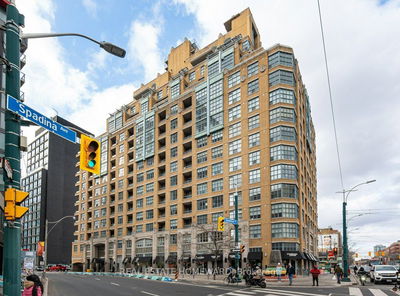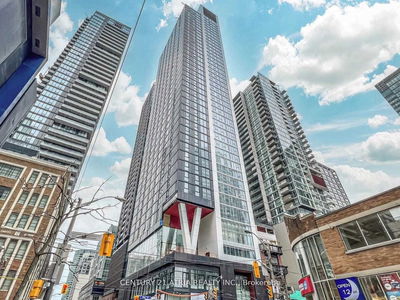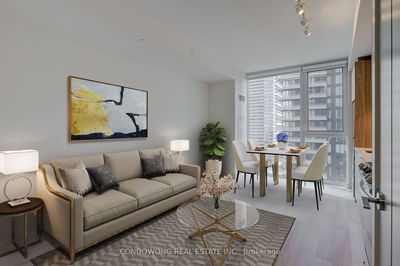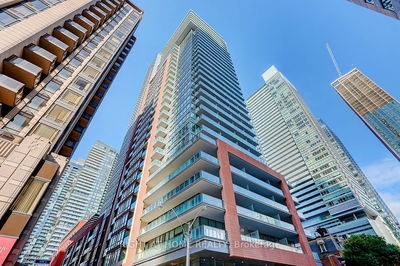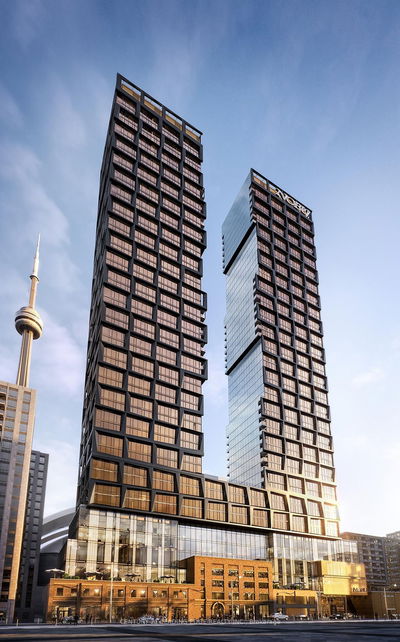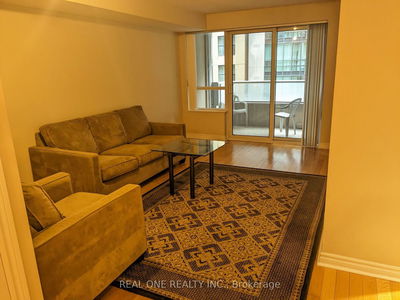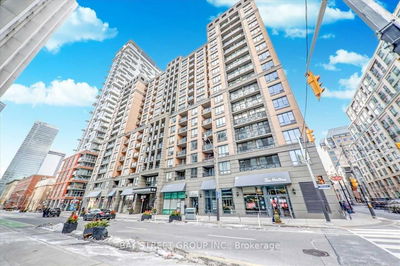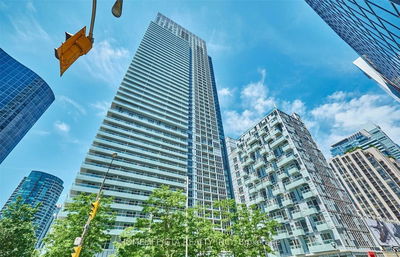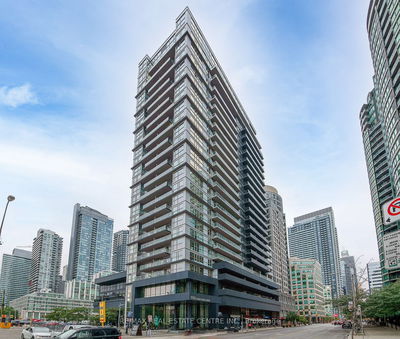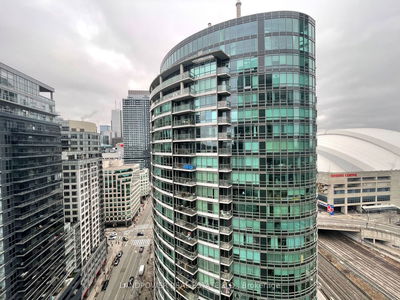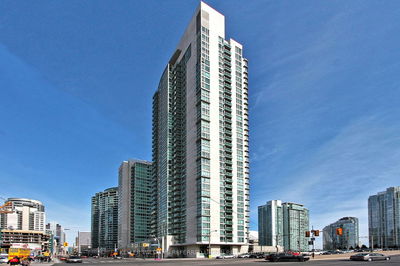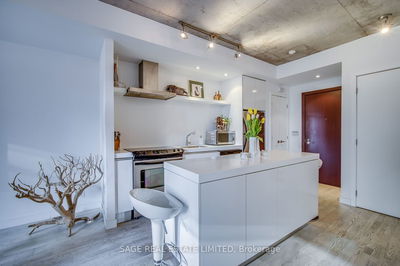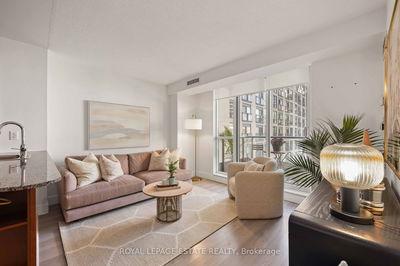2yrs New! Welcome To This Stunning 1Bdrm Condo In Luxury Hotel Inspired Building. Enjoy The Contemporary Spacious Design At Just Over 600 Sqft With 9Ft Ceilings The Suite Offers An Expansive Living Space, Open Concept In Design With A Seamless Flow From The Sleek Modern Kitchen Into The Living/Dining Area. The Kitchen Features Quartz Counter Top, Quartz Backsplash, Stainless Steel & Integrated Appliances. Engineered Wood Floors Throughout, Extra Large Vanity In Bathroom, Terrace Style Balcony. Primary Bdrm W/Large Mirrored Closet & Ensuite Laundry. This Prime Location Will Put You At The Centre Of All The Action. With Trendy Shops, Restaurants, Ttc, Entertainment & The Financial District All At Your Doorstep. Walking Score Of 100. In The Midst Of Queen West, King West & The Rogers Centre You'll Never Miss Out On All The Action! Unlimited High Speed Unlimited Also Included!!
Property Features
- Date Listed: Friday, March 01, 2024
- City: Toronto
- Neighborhood: Waterfront Communities C1
- Major Intersection: Richmond & Spadina
- Full Address: 609-330 Richmond Street W, Toronto, M5V 1X2, Ontario, Canada
- Living Room: Hardwood Floor, Open Concept, W/O To Balcony
- Kitchen: Hardwood Floor, Quartz Counter, Stainless Steel Appl
- Listing Brokerage: Royal Lepage Signature Realty - Disclaimer: The information contained in this listing has not been verified by Royal Lepage Signature Realty and should be verified by the buyer.

