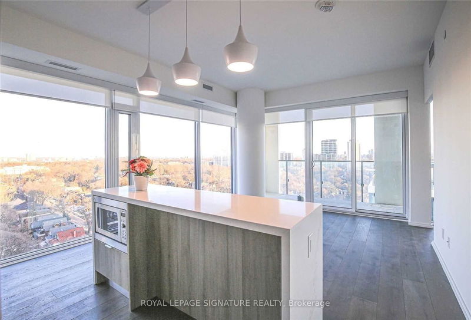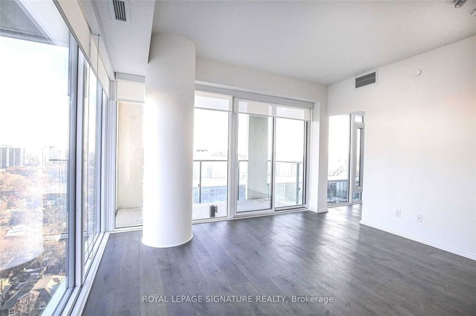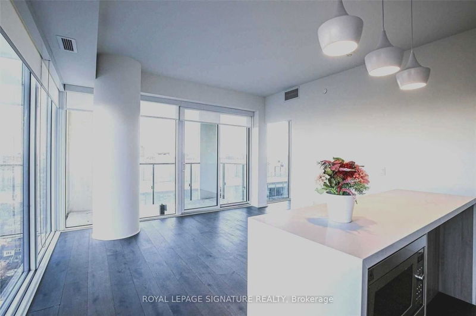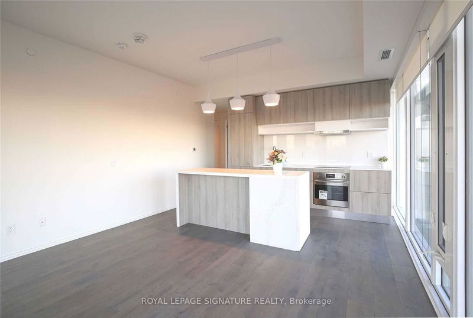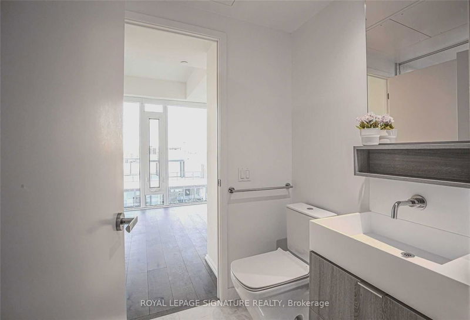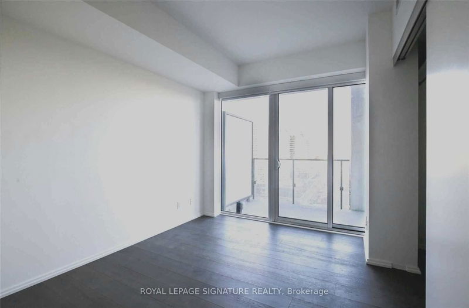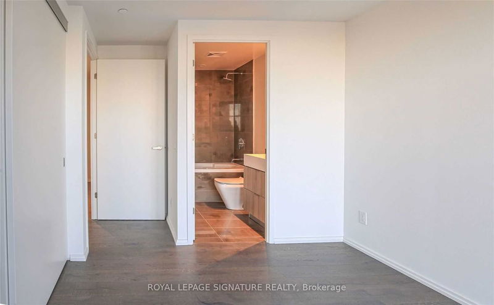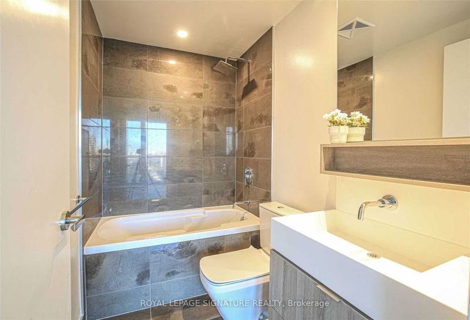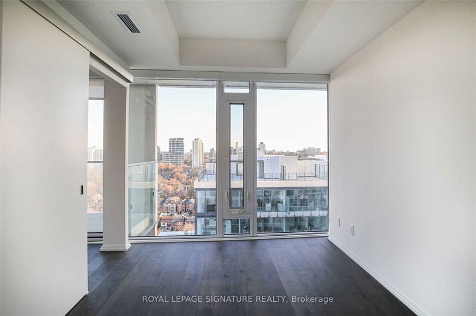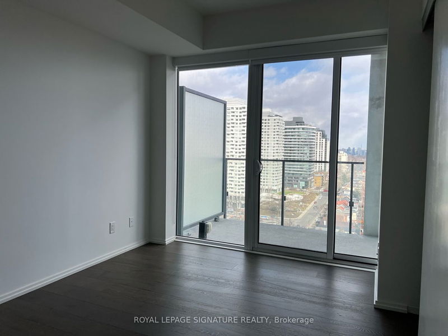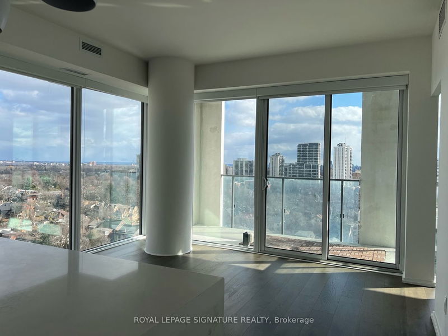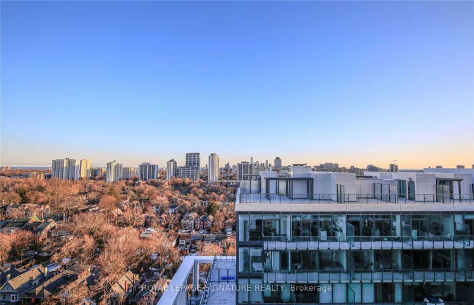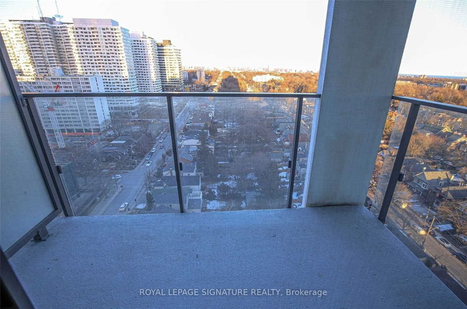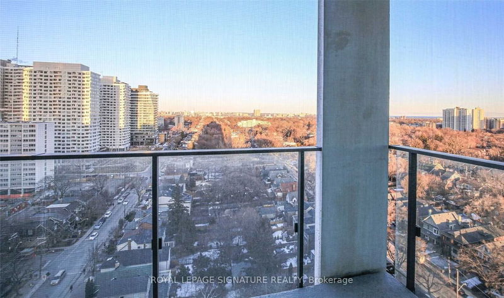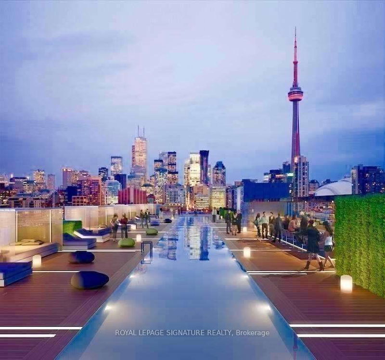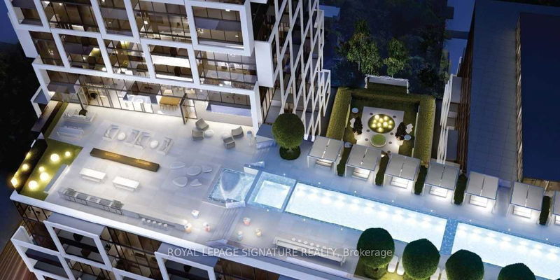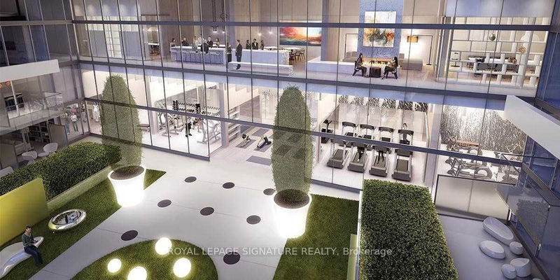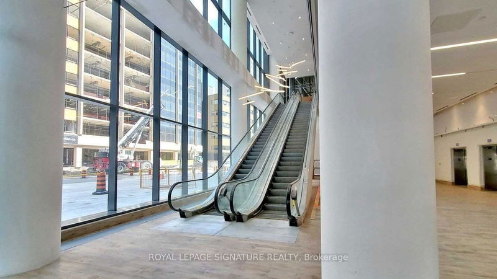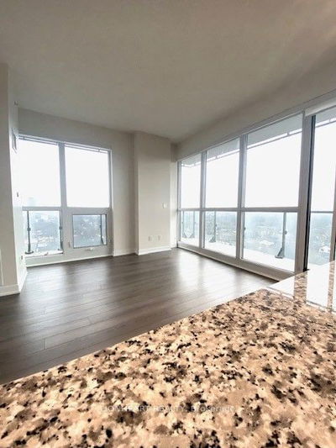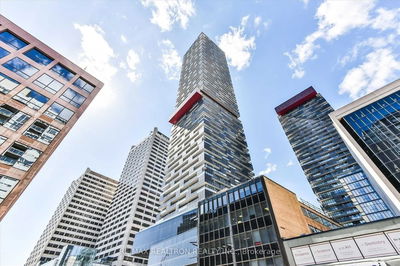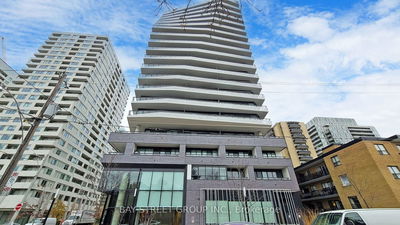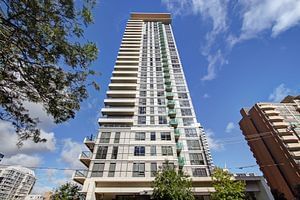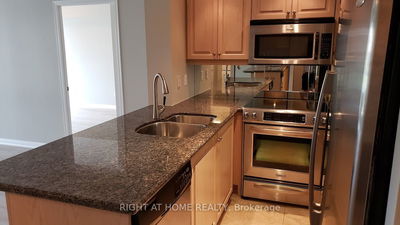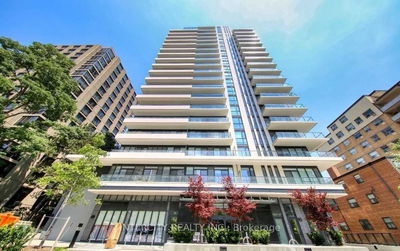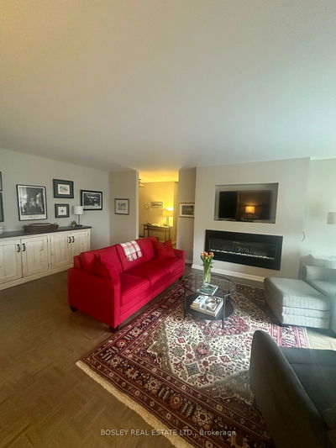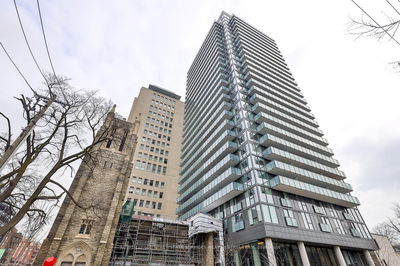Luxury & Modern Upgraded 2 Bedrooms+2 Baths South/East Corner Unit With Fantastic Views & Tons Of Upgrades In The Hot Yonge/Eglinton Area. One Parking & One Locker Also Included. Very Functional Layout With Split Bedrooms & Walk Out 2 Balconies. Upgraded Engineer Wood Floor Throughout, Marble Floor/Wall On Both Bathrooms,Upgraded Kitchen Countertop & Backsplash...Amazing Building Amenities With Green Courtyard,Juice Bar,Kids Club,Wine Tasting Room,Outdoor Pool... Steps To All The Conveniences Nearby Subway,Shops,Restaurants,Parks,Schools.....
Property Features
- Date Listed: Friday, March 01, 2024
- City: Toronto
- Neighborhood: Mount Pleasant West
- Major Intersection: Yonge/Eglinton
- Full Address: 1904-5 Soudan Avenue, Toronto, M4S 0B1, Ontario, Canada
- Living Room: Hardwood Floor, Combined W/Dining, W/O To Balcony
- Kitchen: Hardwood Floor, B/I Appliances, Centre Island
- Listing Brokerage: Royal Lepage Signature Realty - Disclaimer: The information contained in this listing has not been verified by Royal Lepage Signature Realty and should be verified by the buyer.




