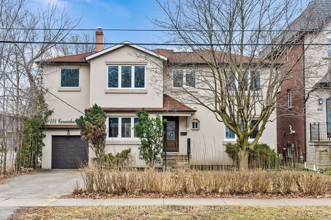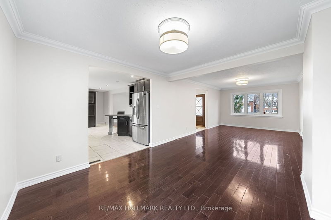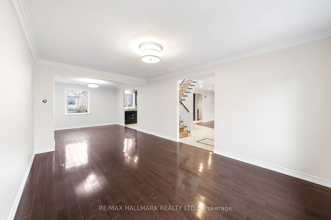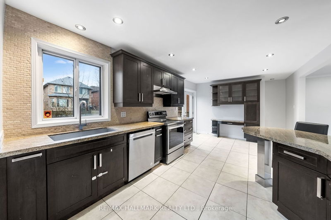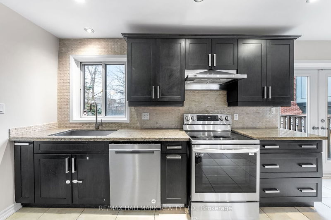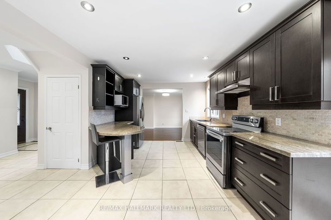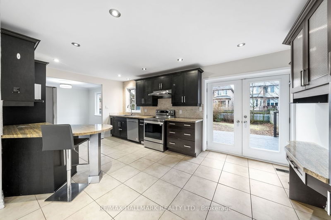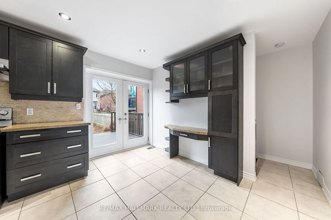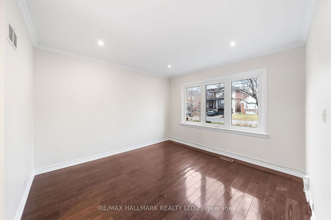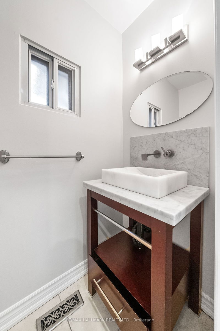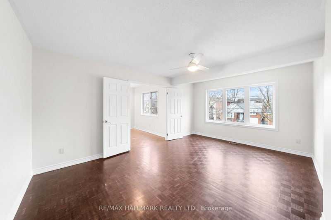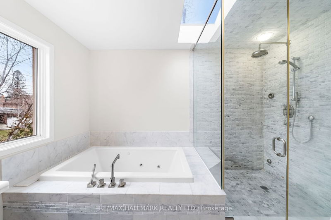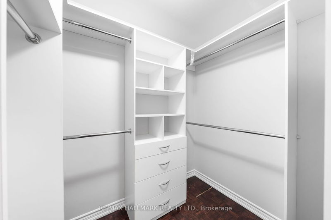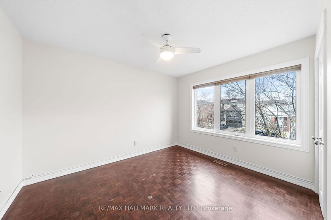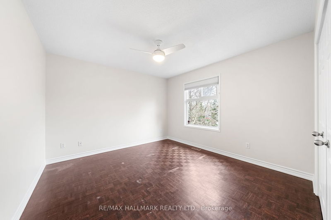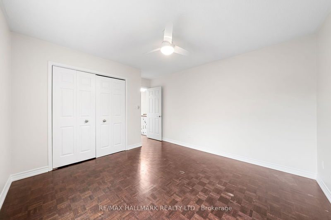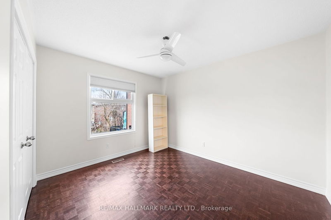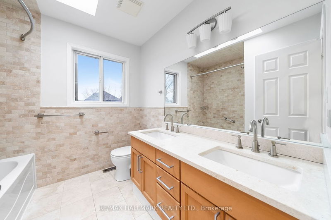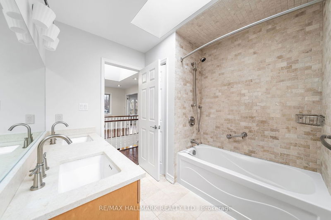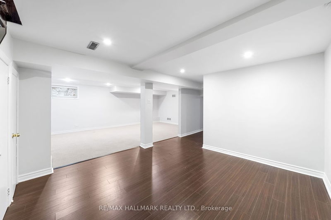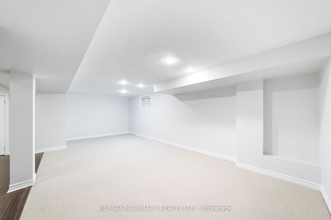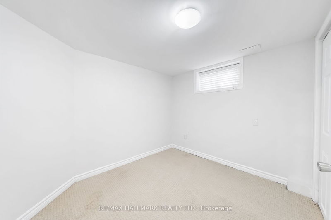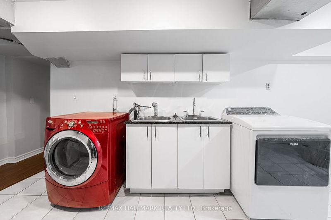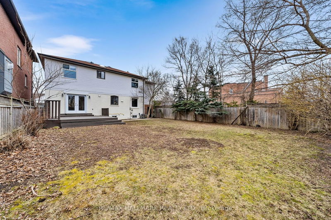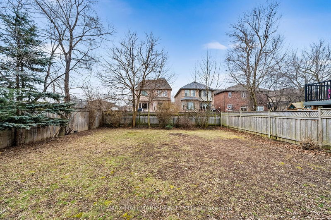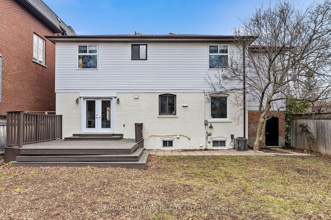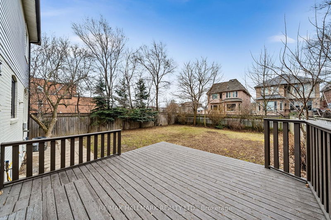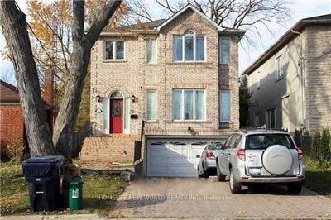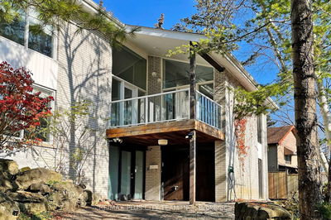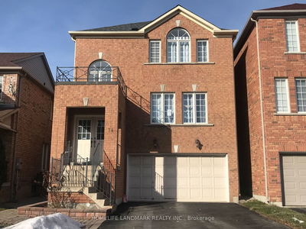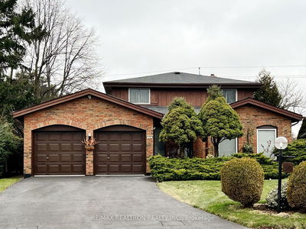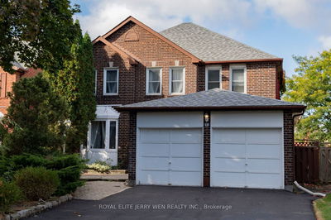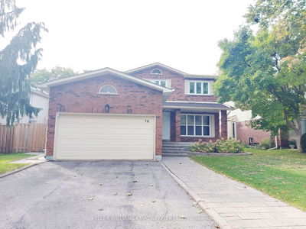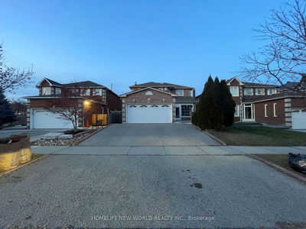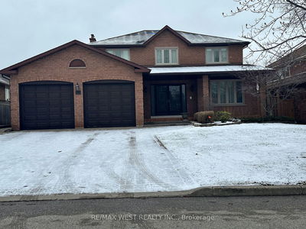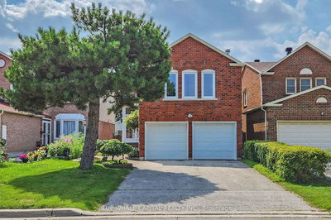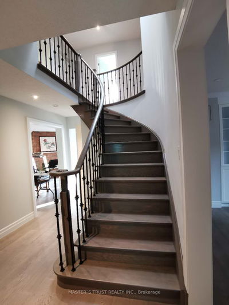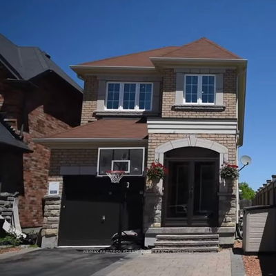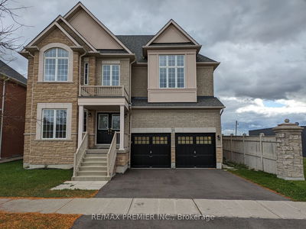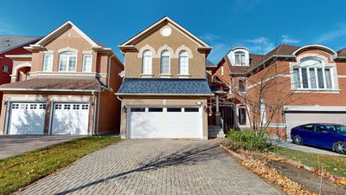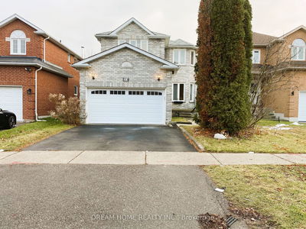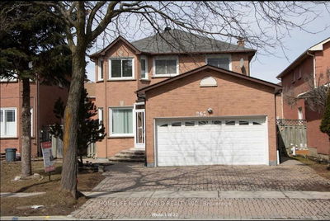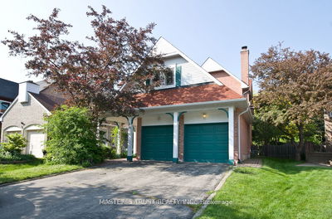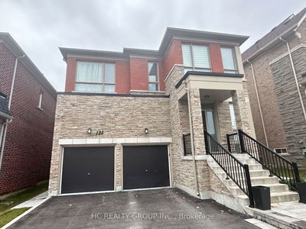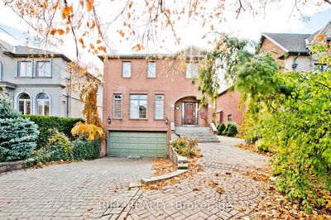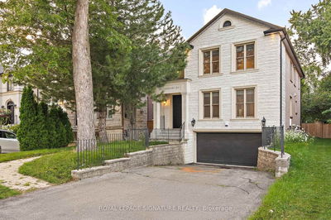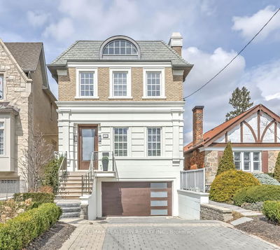Bright and beautiful, this updated and sizeable home in Bedford Park is the one you've been looking for! Freshly painted, flooded with natural light, pot lights, hardwood floors throughout, and move-in ready, this is the one to love. The main floor offers a large open concept living and dining that flows into the eat-in kitchen and overlooks the family room. You'll enjoy cooking in the large, modern kitchen with ample stone counter space, stainless steel appliances, breakfast area and a walk-out to the backyard! Find skylights, 4 spacious bedrooms, and two 5-pc bathrooms on the second level. The primary bedroom is a retreat in the home with double-door entry, spa-like bathroom and walk-in closet with custom built-ins! The finished basement is the perfect flex space with a large rec room that could be the cozy space for movie nights, a bright work-from-home office space. Plus, a nanny suite with a 5th bedroom and full bath! Don't miss this chance to call this home yours!
Property Features
- Date Listed: Monday, March 04, 2024
- City: Toronto
- Neighborhood: Bedford Park-Nortown
- Major Intersection: Avenue & Wilson
- Living Room: Open Concept, Large Window, Hardwood Floor
- Kitchen: Eat-In Kitchen, Granite Counter, Stainless Steel Appl
- Family Room: Pot Lights, Large Window, Hardwood Floor
- Listing Brokerage: Re/Max Hallmark Realty Ltd. - Disclaimer: The information contained in this listing has not been verified by Re/Max Hallmark Realty Ltd. and should be verified by the buyer.

