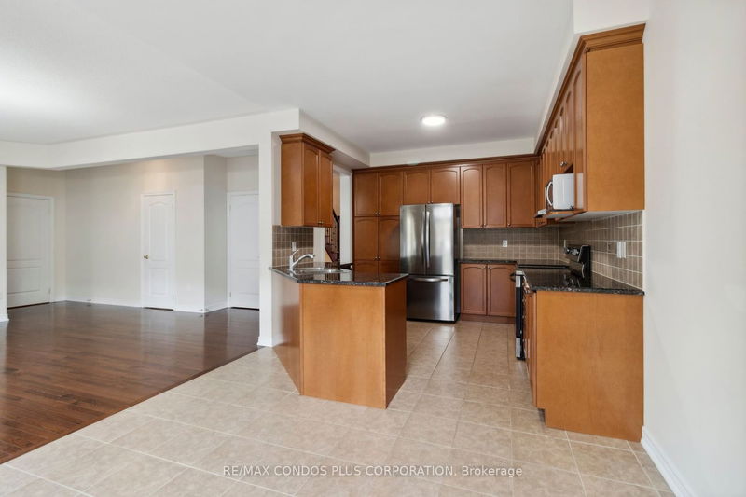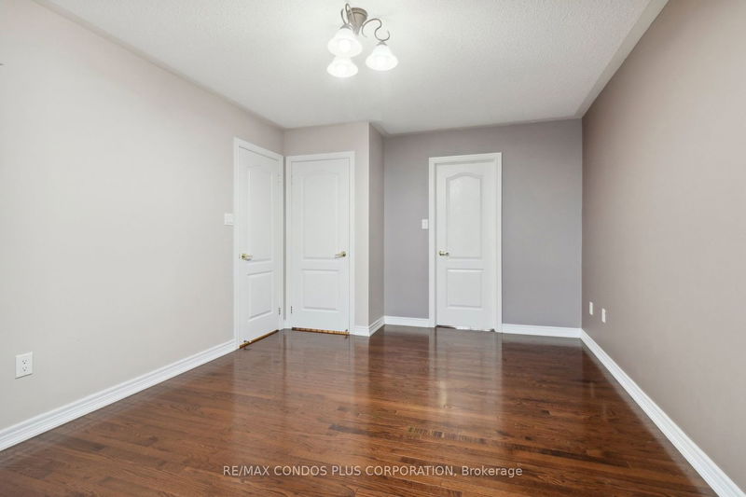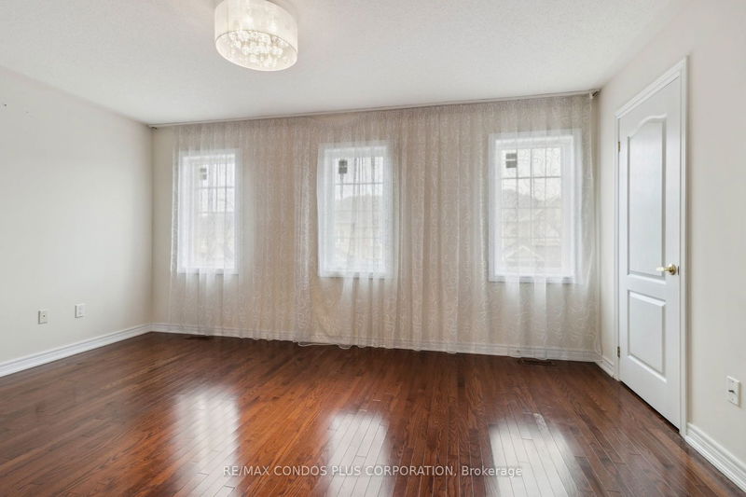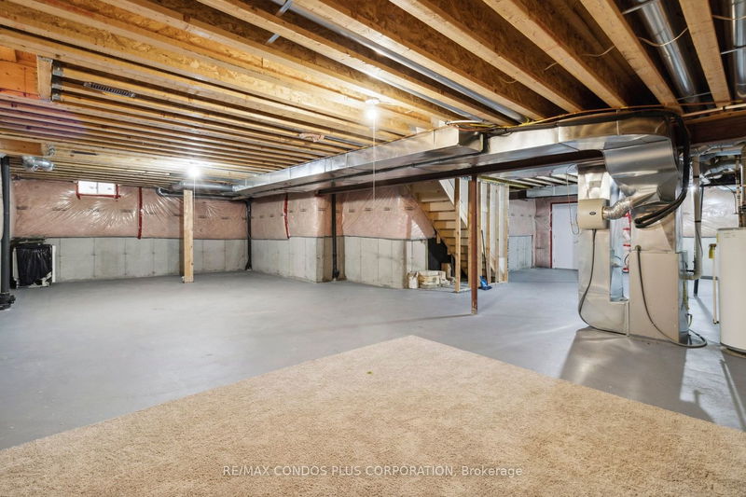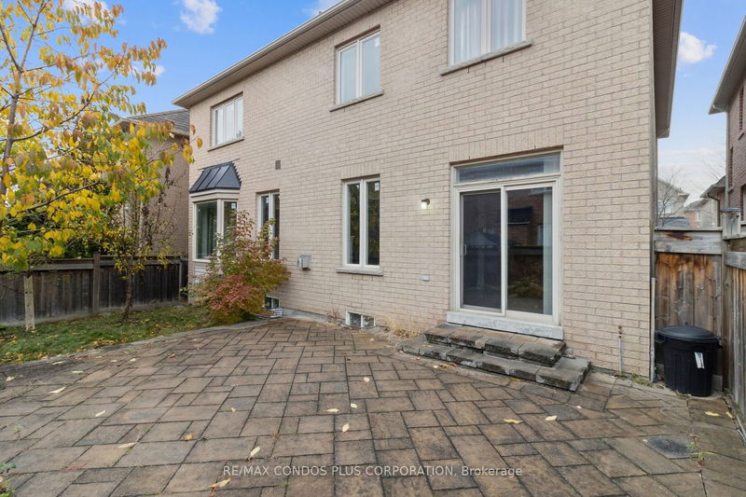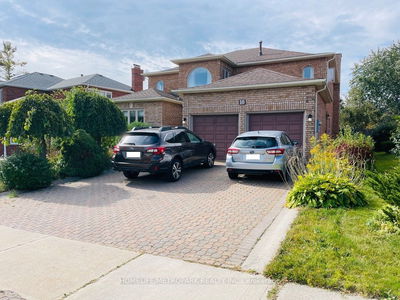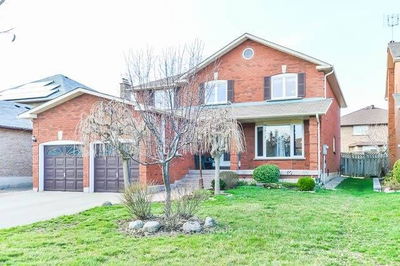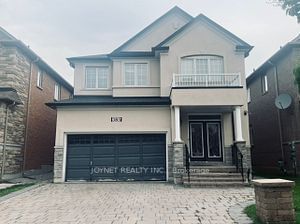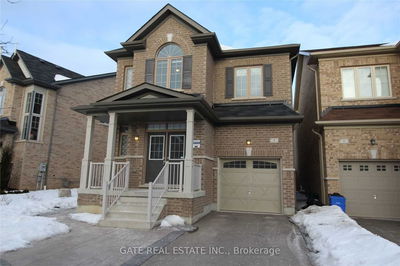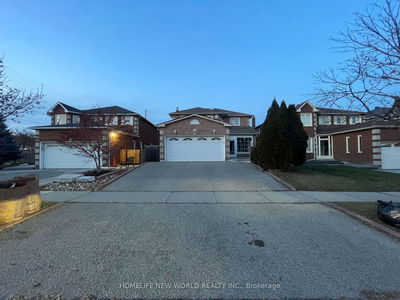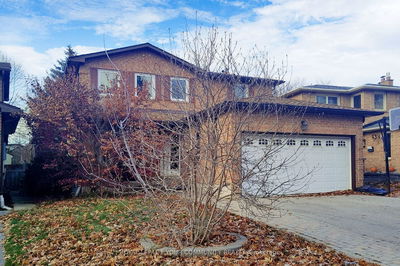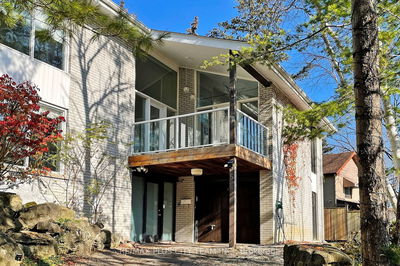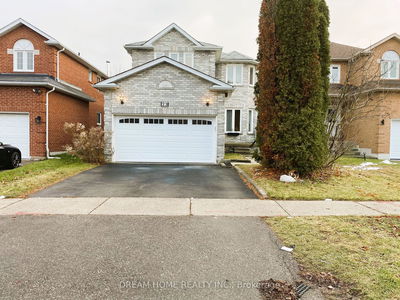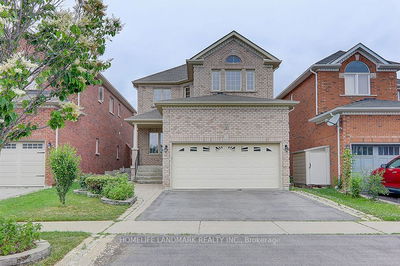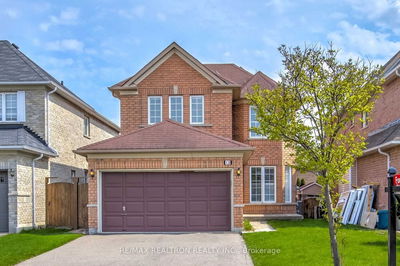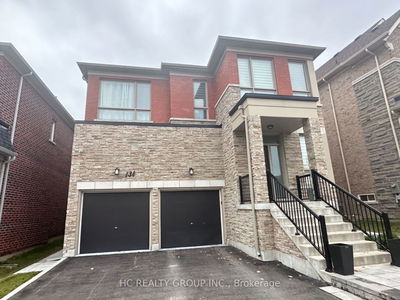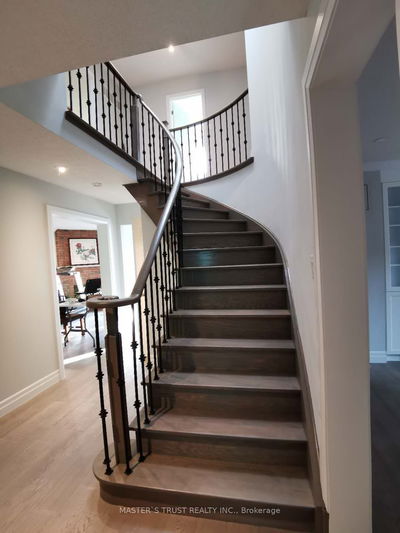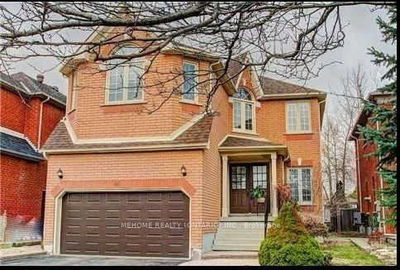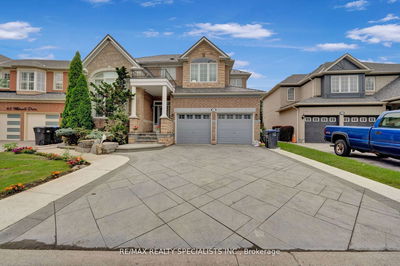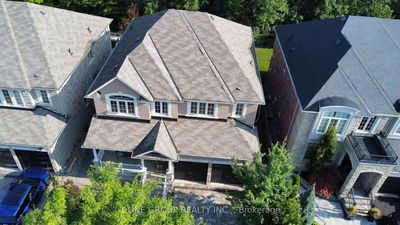Welcome to the epitome of family living in Vellore Village! Some of the top reasons why you'll fall in love with this spacious 4-bedroom, 4-bath home: (1) Functional layout with 3 full bathrooms on the second floor (2) Each bedroom has direct bath access! (3) Double car garage and total of 5 parking spaces! (4) Abundant living space on the main floor (5) Large modern kitchen and recently upgraded appliances (6) An additional office/5th bedroom on the main floor! (7) Convenient location near: HWYs 400 & 407, Vaughan Mills Mall, Canada's Wonderland, New Cortellucci Hospital! (8) Great Schools and green space, all amenities in close proximity!
Property Features
- Date Listed: Tuesday, January 16, 2024
- Virtual Tour: View Virtual Tour for 283 St Urbain Drive
- City: Vaughan
- Neighborhood: Vellore Village
- Major Intersection: Rutherford Rd / Weston Rd
- Full Address: 283 St Urbain Drive, Vaughan, L4H 0M4, Ontario, Canada
- Living Room: Combined W/Dining, Hardwood Floor, Window
- Family Room: 2 Pc Bath, Fireplace, Hardwood Floor
- Kitchen: Granite Counter, Ceramic Floor, Walk-Out
- Listing Brokerage: Re/Max Condos Plus Corporation - Disclaimer: The information contained in this listing has not been verified by Re/Max Condos Plus Corporation and should be verified by the buyer.










