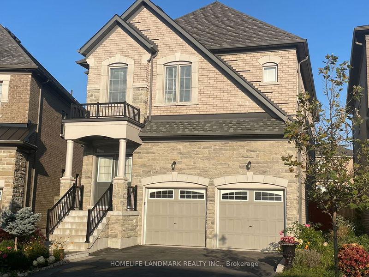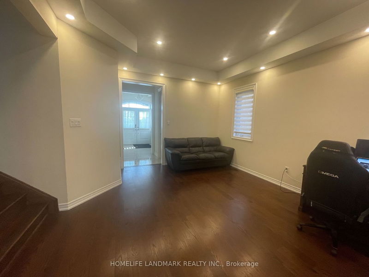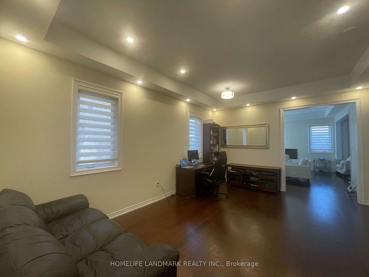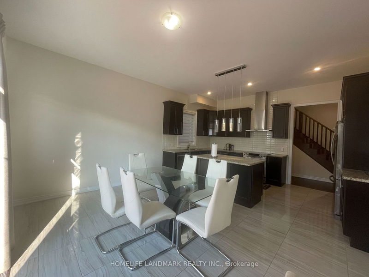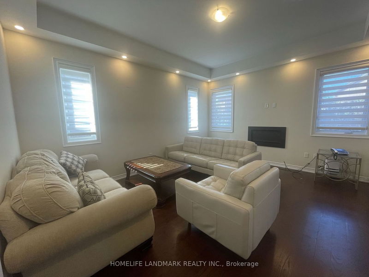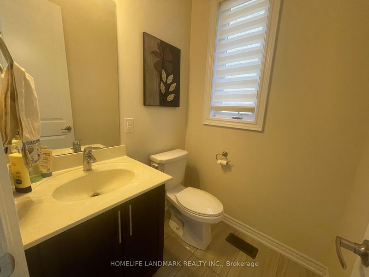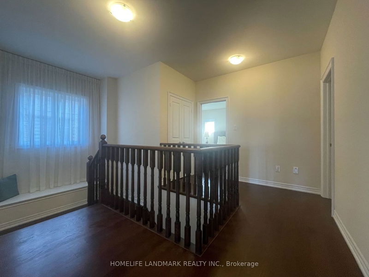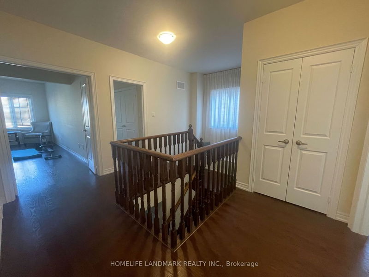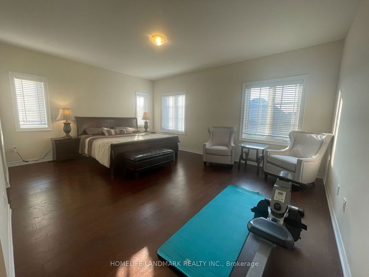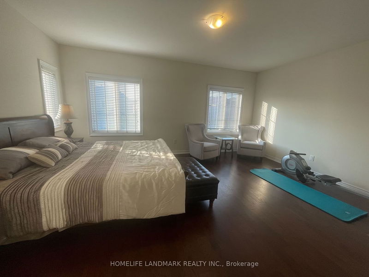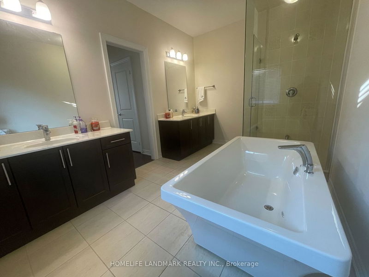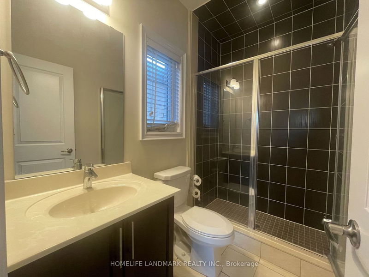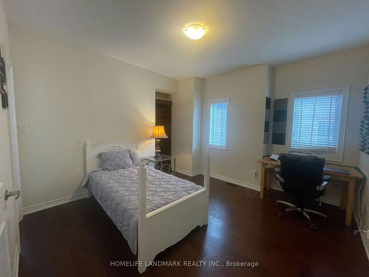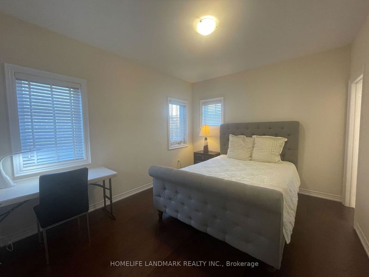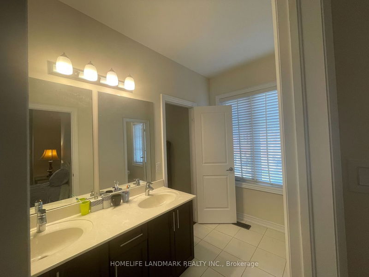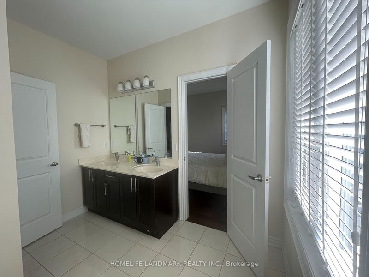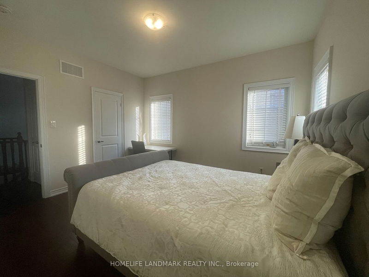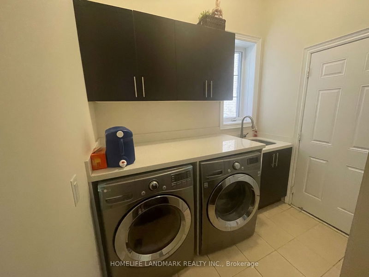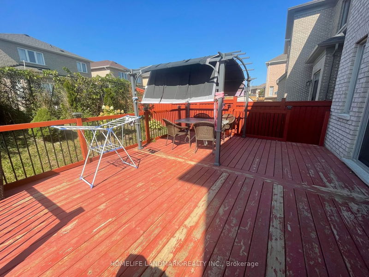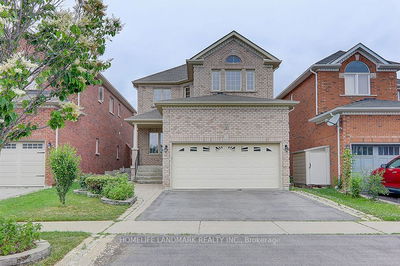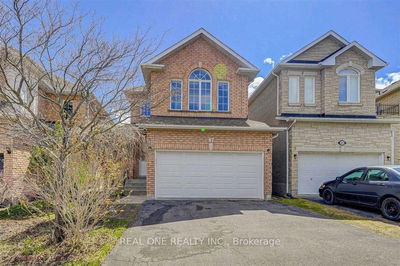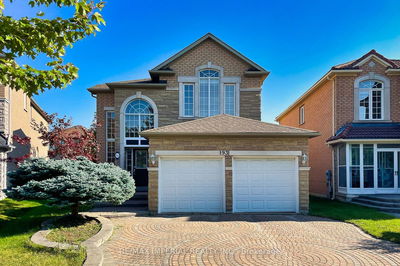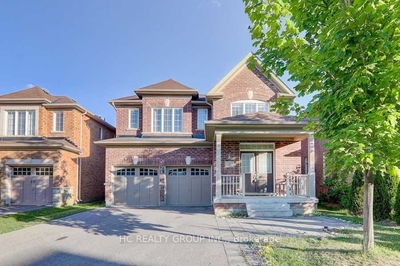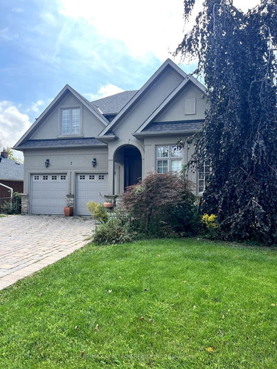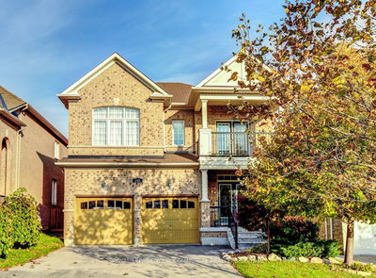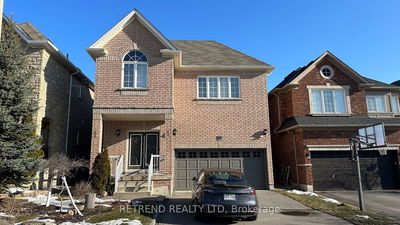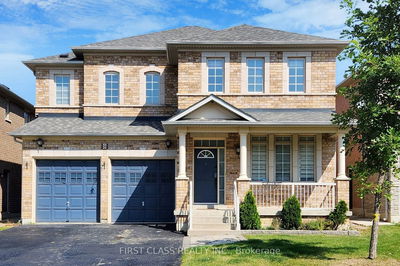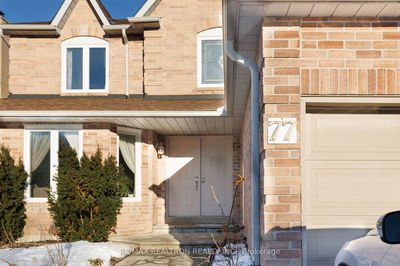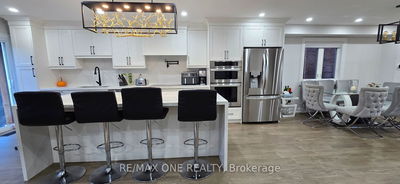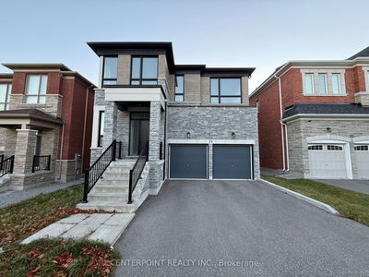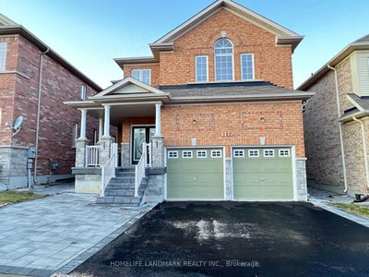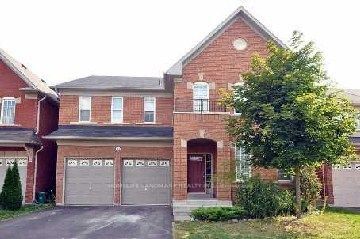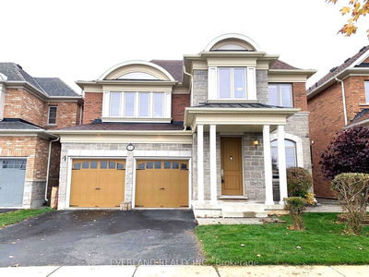Fully Furnished! less than 5 year old house.Homes W/Tons Of Upgrades! 10' high Ceiling on first floor&9'ceiling on second floor. Hardwood Flr Throughout first and second flr. Eat in Kitchen with central island, granite counter top, backsplash, Pantry.Big breakfast area can be used as formal dinning and walk out to deck. Family room with gas fireplace.Second floor has a big primary bedroom with king size bed, sitting area, exercise corner, 5 pc ensuite, free stand bath tub, frameless glass shower, his and her walk-in closet. 2nd bedroom with 3pc ensuite and double door closet. 3rd bedroom and 4th bedroom share Jack and Jill bathroom with walk in closet.Backyard has huge deck and pergola!Close To Yonge St. Walking distance to Top Schools: Trillium Wood P.S, Richmond Hill high.School(AP program), St St. Theresa of Lisieux Catholic High School(AP program).Basement not included.One owner is RREA.
Property Features
- Date Listed: Friday, September 22, 2023
- City: Richmond Hill
- Neighborhood: Westbrook
- Major Intersection: Elgin Mill Rd& Yonge St
- Living Room: Hardwood Floor, Pot Lights, Combined W/Dining
- Family Room: Hardwood Floor, Pot Lights, Fireplace
- Kitchen: Ceramic Floor, Centre Island, Granite Counter
- Listing Brokerage: Homelife Landmark Realty Inc. - Disclaimer: The information contained in this listing has not been verified by Homelife Landmark Realty Inc. and should be verified by the buyer.

