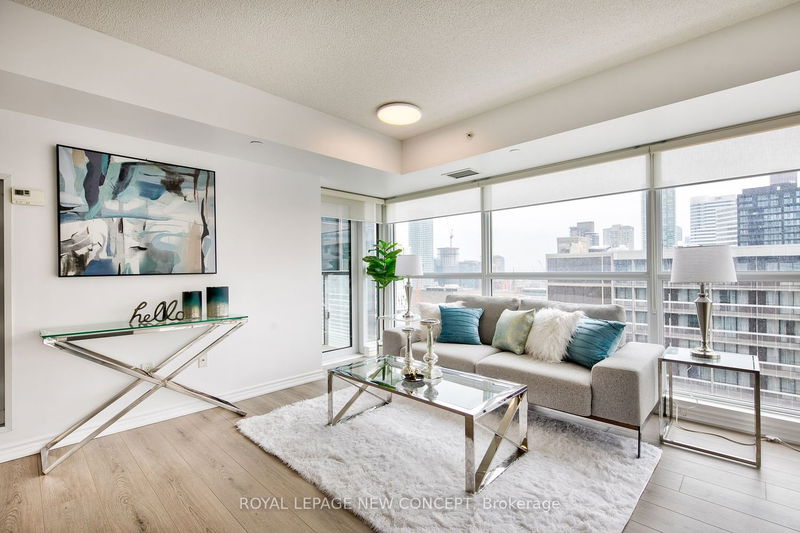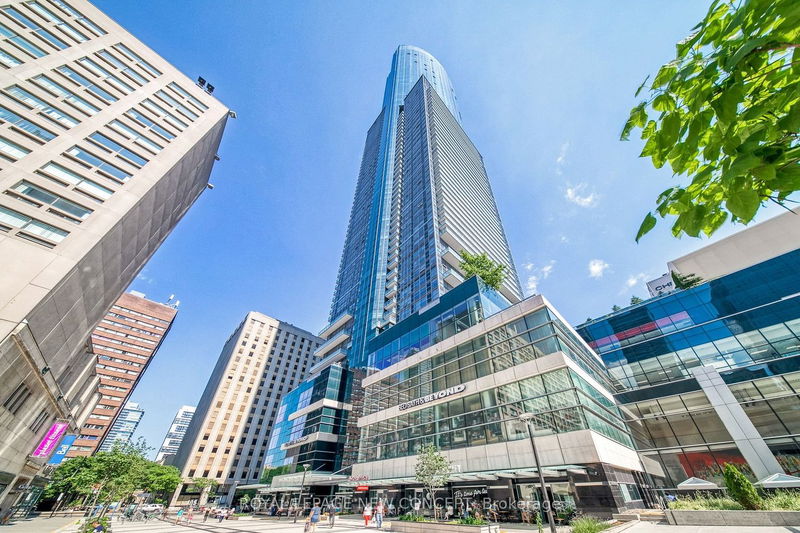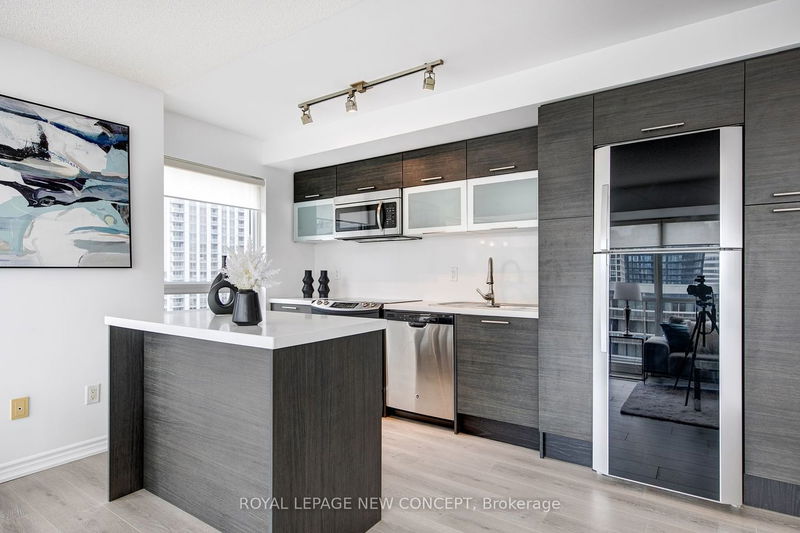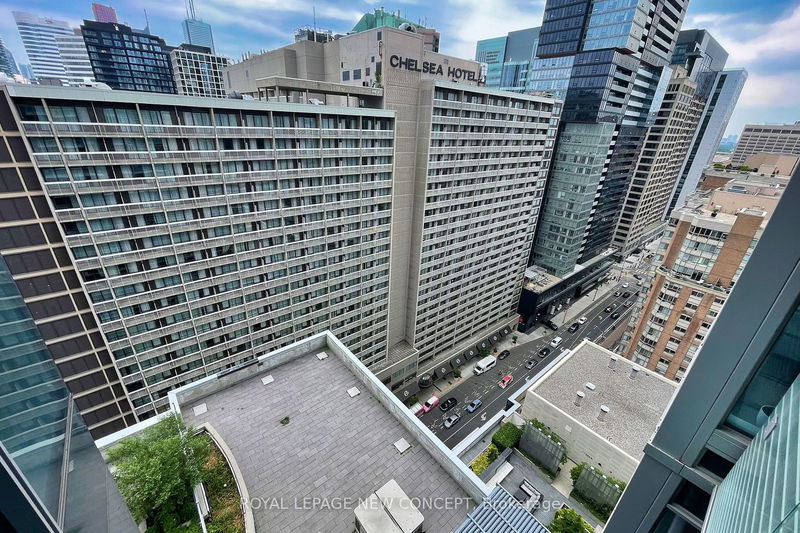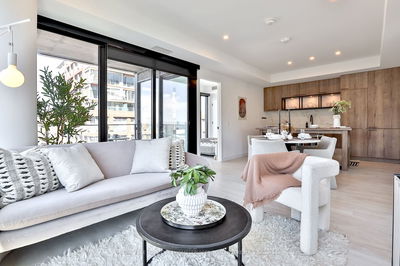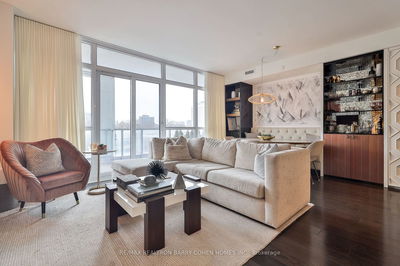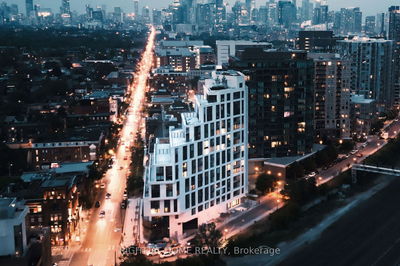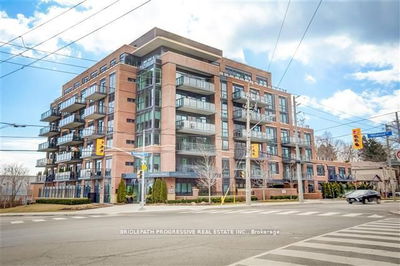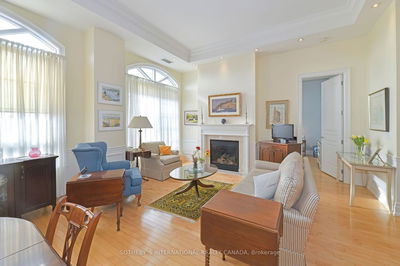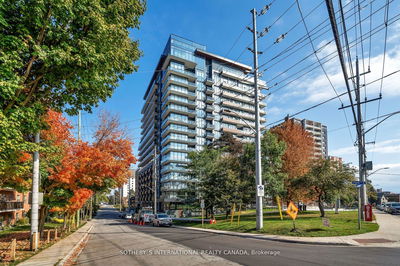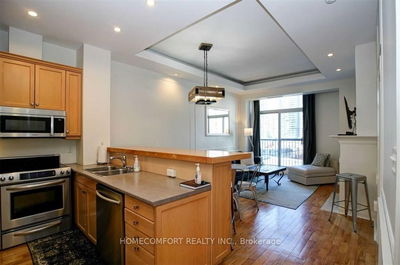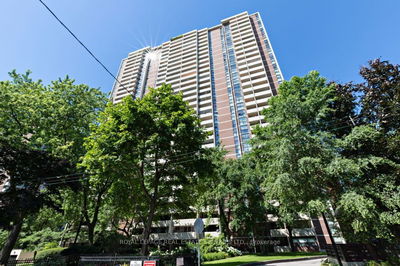*JUST RENOVATED*BRAND NEW FLOORS & NEW PAINTING*NEW LIGHTS*Gorgeous Unit! Aura. Yonge & Gerrard. 2Bed + Den. HUGE Den(W/WINDOW)Can Be Used As Separate Bdrm*Southwest Corner Unit.*UNOBSTRUCTED View** 2 Washrooms (1X4, 1X3), 1 Parking /LOCKER @SAME FLOOR*Open Concept Kitchen. High Floor*Close To U Of T , Ryerson, All Amenities, Transit, 5 Hospitals,Vacant*Show Anytime*MOVE ANYTIME*Total 1041 SQF With BALCONY together*FLOOR TO CEILING WINDOWS*UNDER GROUND ACCESS TO SUBWAY*NEW FLOOR(2023),NEW PAINTING(2023), NEW LIGHTS(2023),NEW ROLLER BLINDS(2023)*Looks New Unit
Property Features
- Date Listed: Friday, March 08, 2024
- Virtual Tour: View Virtual Tour for 1910-386 Yonge Street
- City: Toronto
- Neighborhood: Bay Street Corridor
- Full Address: 1910-386 Yonge Street, Toronto, M5B 0A5, Ontario, Canada
- Living Room: Laminate, Sw View, W/O To Balcony
- Kitchen: Granite Counter, B/I Dishwasher, Stainless Steel Appl
- Listing Brokerage: Royal Lepage New Concept - Disclaimer: The information contained in this listing has not been verified by Royal Lepage New Concept and should be verified by the buyer.

