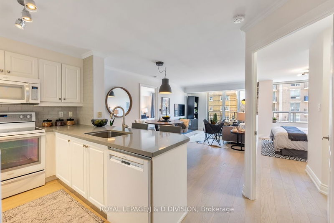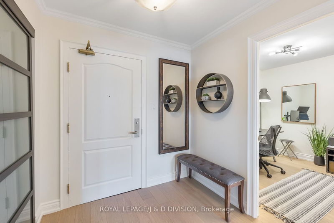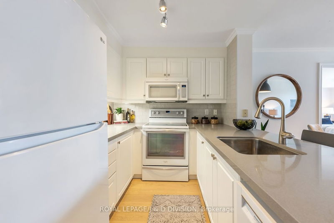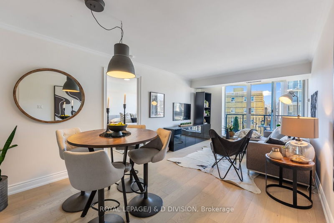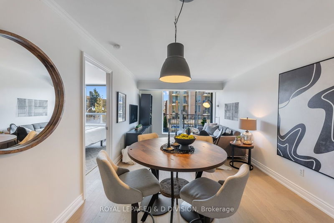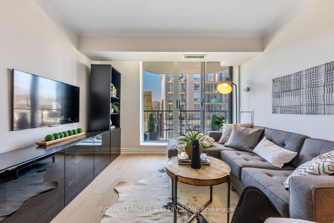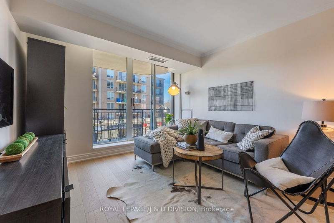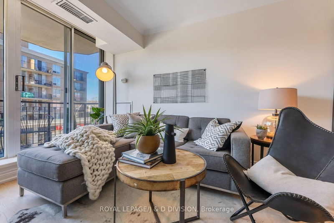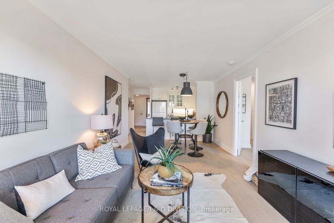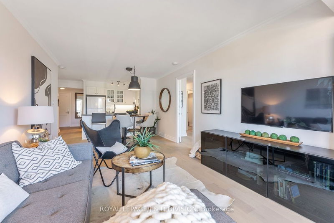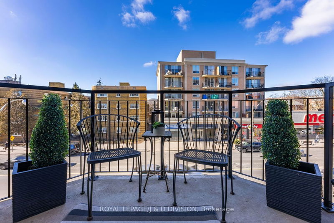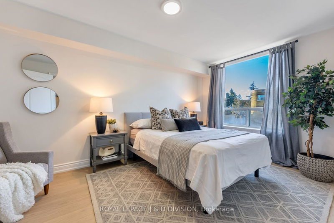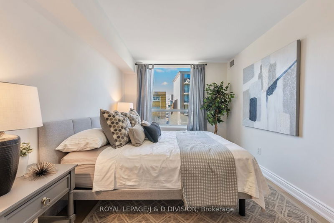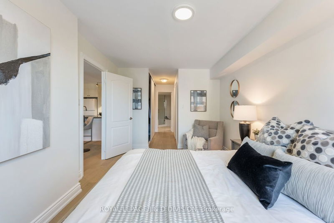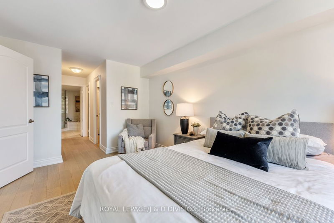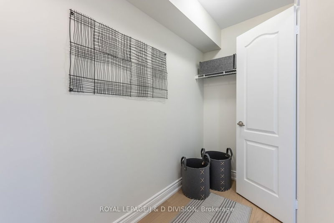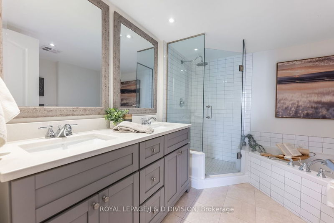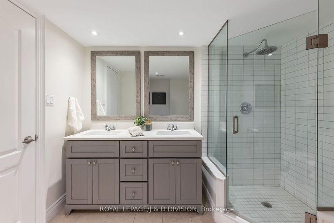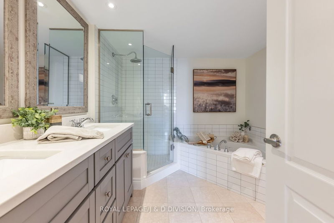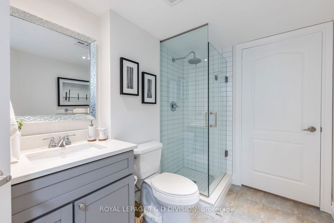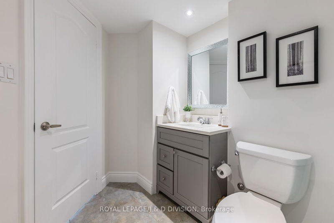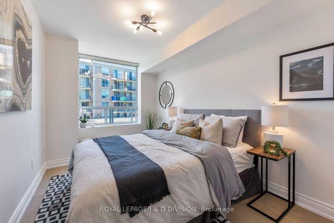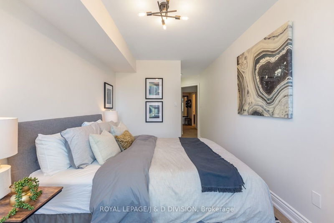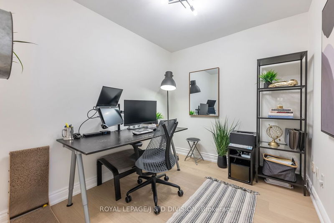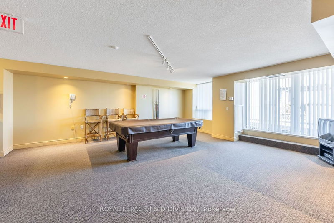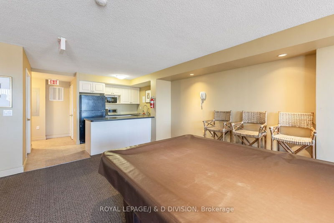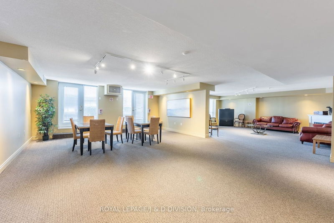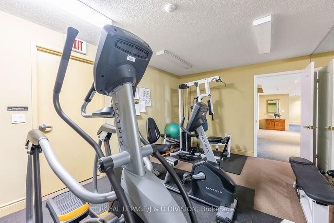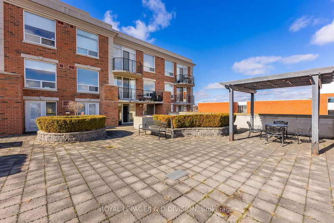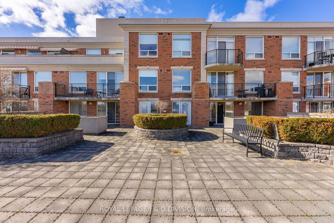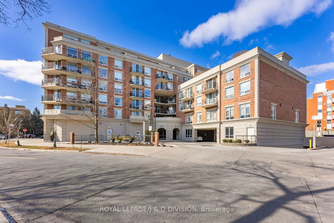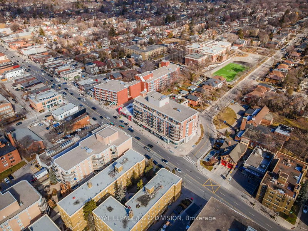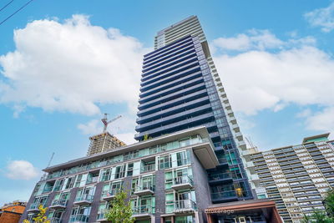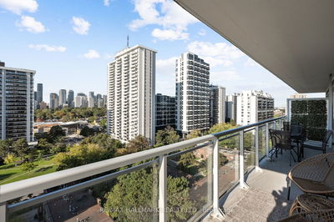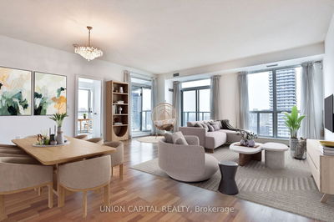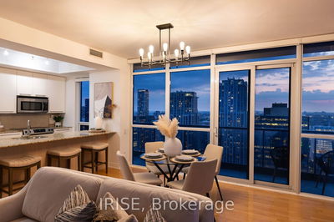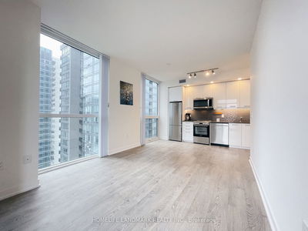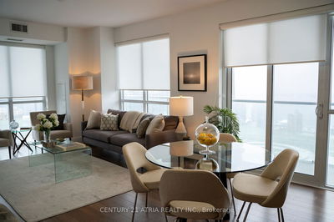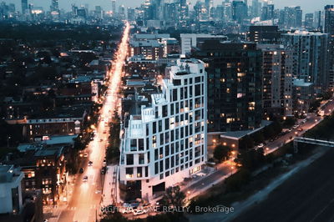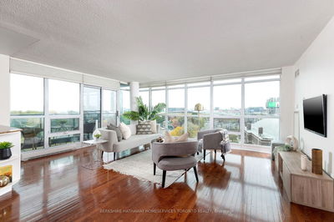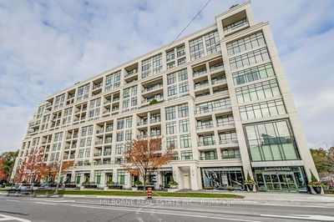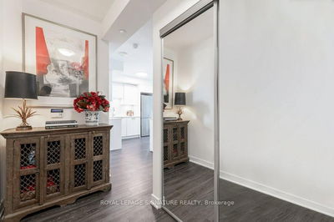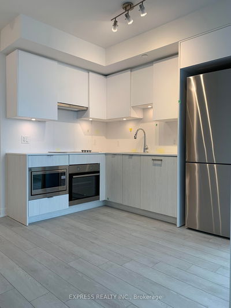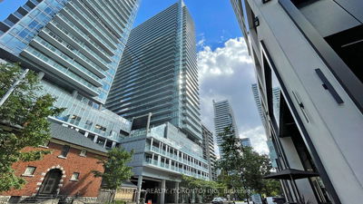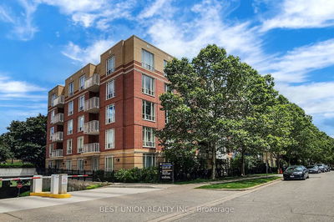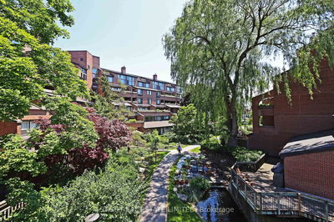Tucked on a side street near Yonge & Lawrence, this chic 2+1 bedroom, 2 bath gem offers 1148 sq. ft. of living space with west-facing views. The bright kitchen with textured subway tiles & quartz countertops provides plenty of cabinet storage & opens to the living / dining area. A WO to balcony frames the LR letting in tons of light. The spacious primary bedroom with walk-through closets leads to a 5-pce ensuite bathroom with corner tub and double sinks. On the opposite side of the unit, a 2nd bedroom has its own walk-in closet and 3-pce ensuite. The 3rd room is the perfect spot for a home office located just off the entrance. New white oak engineered hardwood floors, custom blinds, and pot lights throughout. Located in the prestigious Lawrence Park North neighborhood with plenty of parks. The Bedford Park Public School is within the block. Walking distance to cafes / shops along Yonge St and the Lawrence subway station.
Property Features
- Date Listed: Thursday, February 15, 2024
- Virtual Tour: View Virtual Tour for 305-18 Wanless Avenue
- City: Toronto
- Neighborhood: Lawrence Park North
- Full Address: 305-18 Wanless Avenue, Toronto, M4N 3R9, Ontario, Canada
- Kitchen: Renovated, Breakfast Bar, Open Concept
- Living Room: Combined W/Dining, W/O To Balcony, Sliding Doors
- Listing Brokerage: Royal Lepage/J & D Division - Disclaimer: The information contained in this listing has not been verified by Royal Lepage/J & D Division and should be verified by the buyer.

