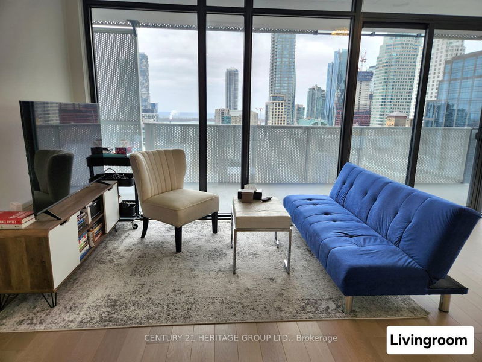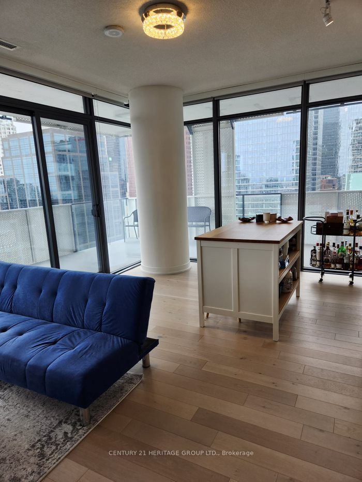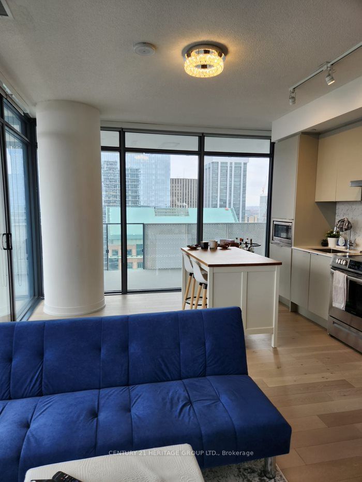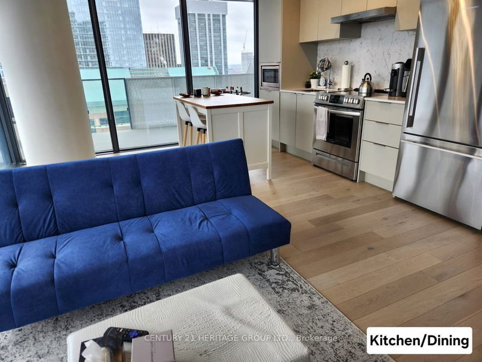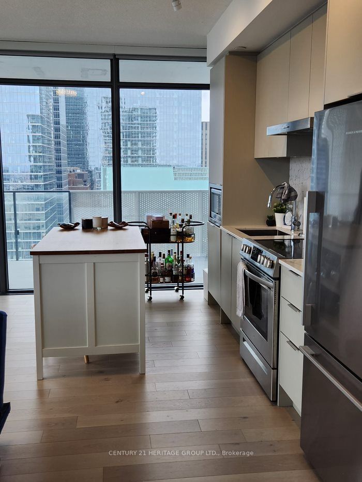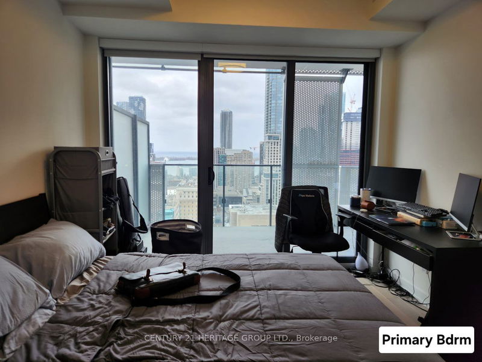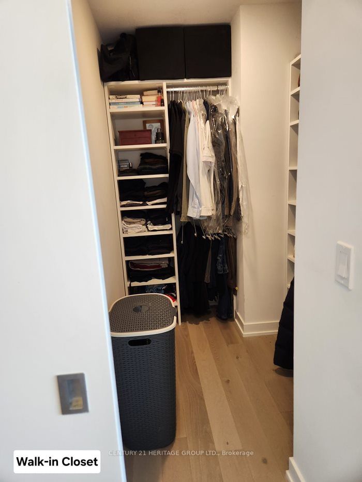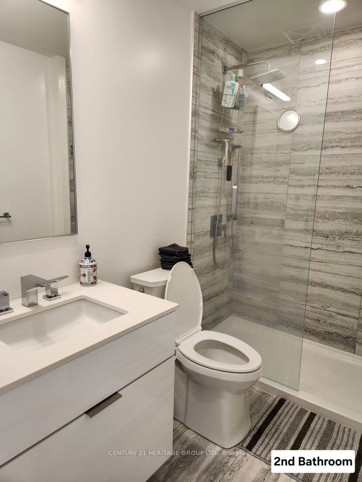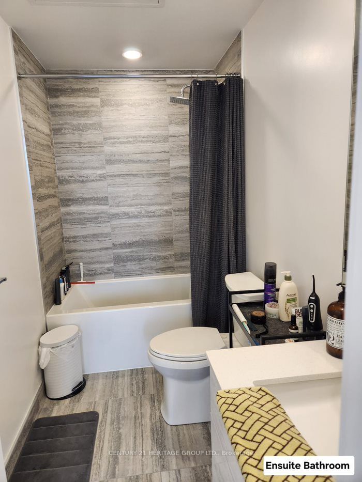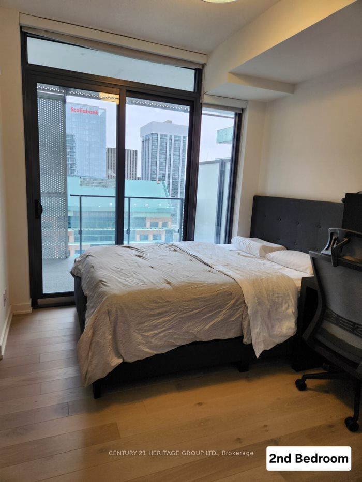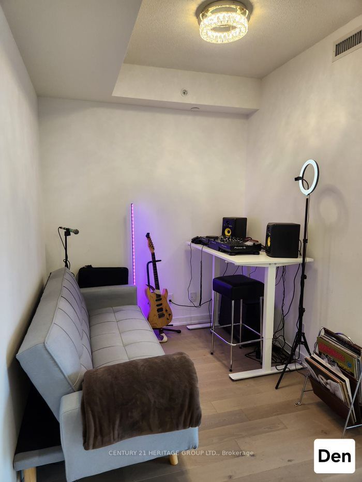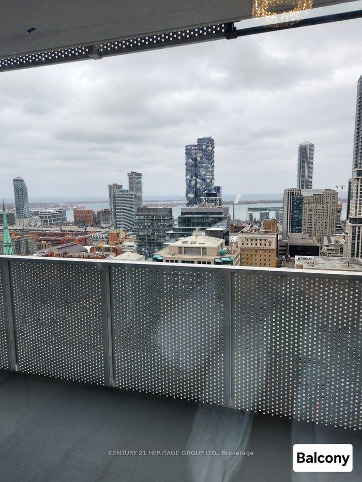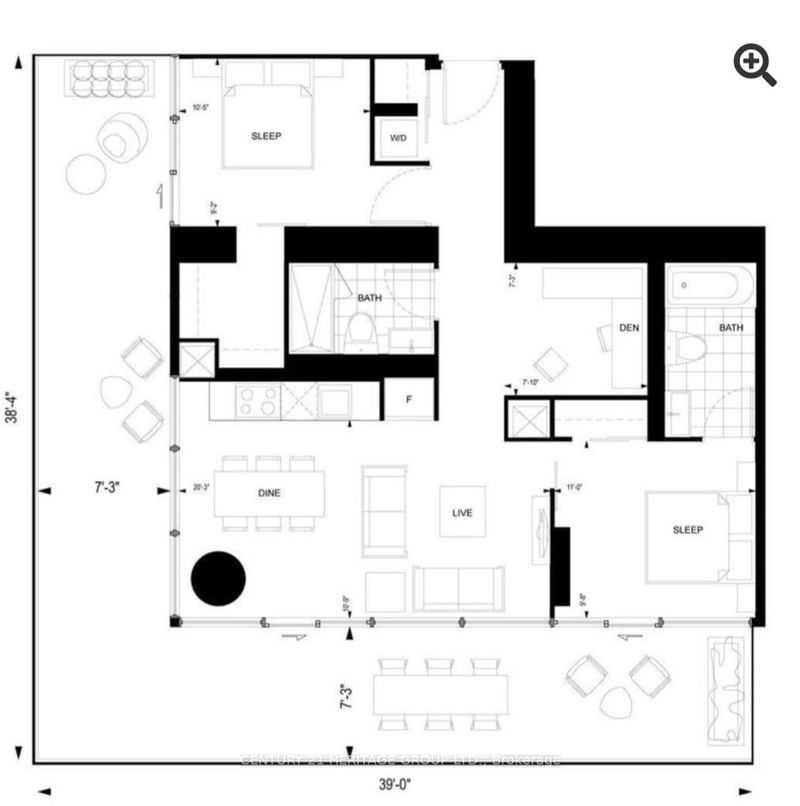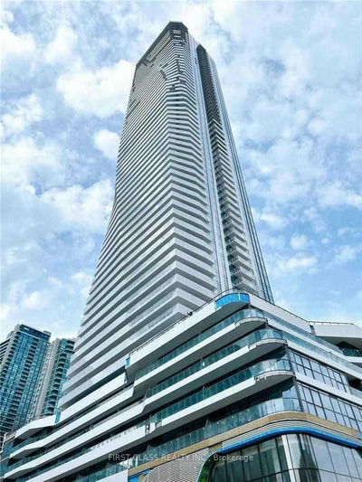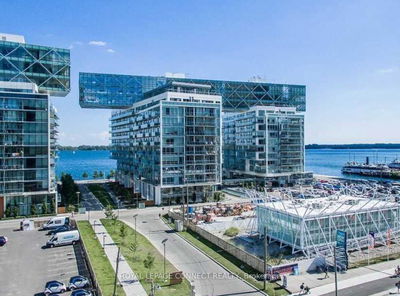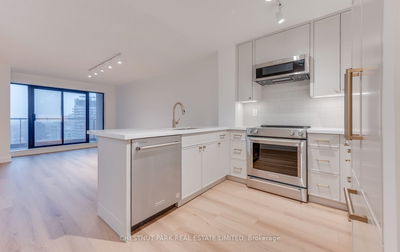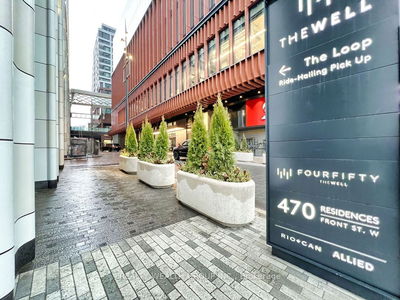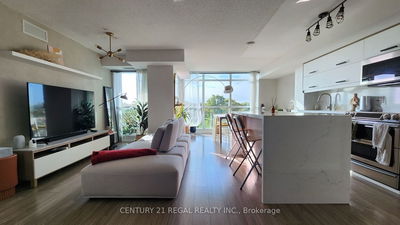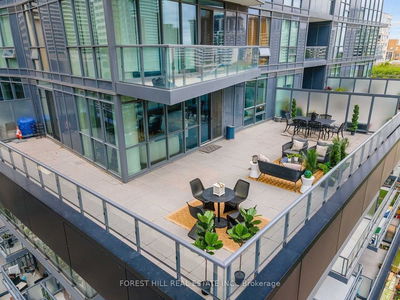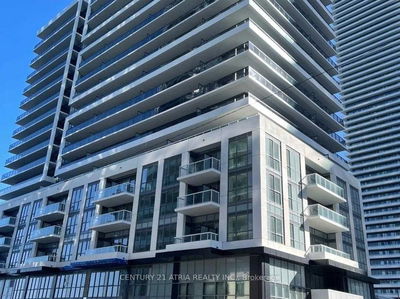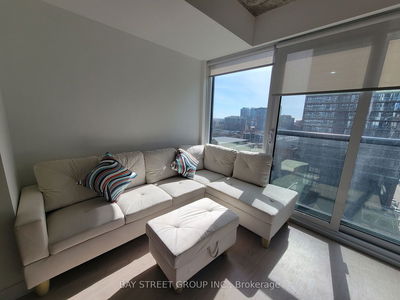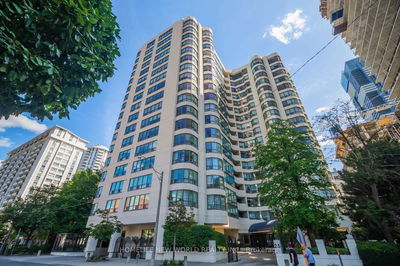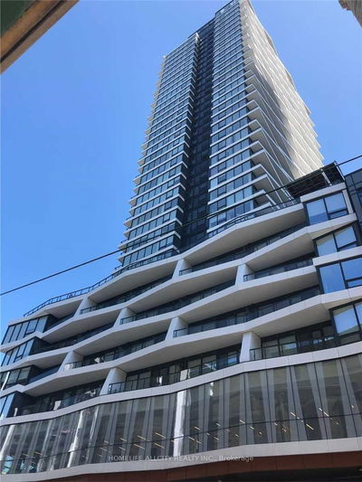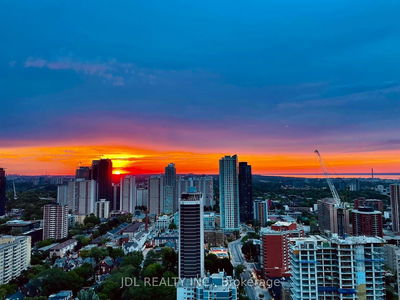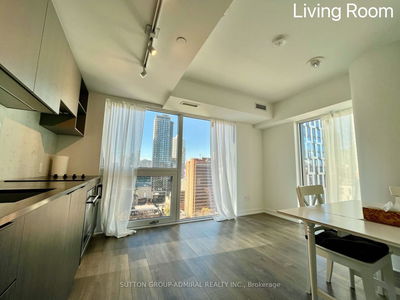Luxury and Elegant Condo with Open Lake View and Fantastic City View. Floor-to-Ceiling, Wall-to-Wall Windows Facing South and West let Lots of Natural Light In. 894 Sq Ft + Expansive 506 Sq Ft Wrap-Around Balcony (2.13 m Super Depth). All Rooms (Bedrooms, Den, and Living Room) have Ceiling Lights. Custom Closet Organizer in the Walk-In Closet. Upgraded Deluxe Bathrooms and Quartz Backsplash in the Kitchen. 24/7 Security and Quality Amenities. Walking Distance to the Financial District, Mins to the PATH Subway, and a Few Steps from Subway. Eaton Centre, U of T, Popular Entertainment District, Hospital.
Property Features
- Date Listed: Wednesday, March 13, 2024
- City: Toronto
- Neighborhood: Church-Yonge Corridor
- Major Intersection: Richmond & Yonge/Victoria
- Full Address: 2905-25 Richmond Street E, Toronto, M5C 0A6, Ontario, Canada
- Living Room: Combined W/Dining, W/O To Balcony, Sw View
- Kitchen: Custom Backsplash, Hardwood Floor, Modern Kitchen
- Listing Brokerage: Century 21 Heritage Group Ltd. - Disclaimer: The information contained in this listing has not been verified by Century 21 Heritage Group Ltd. and should be verified by the buyer.

