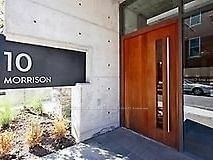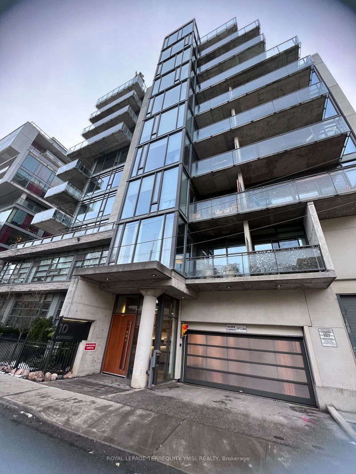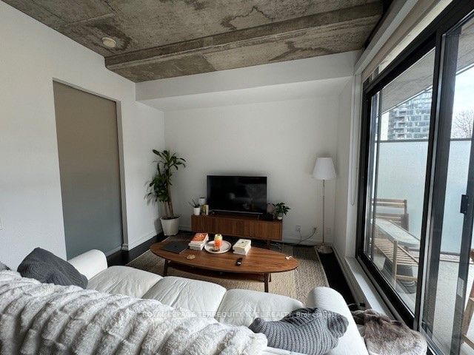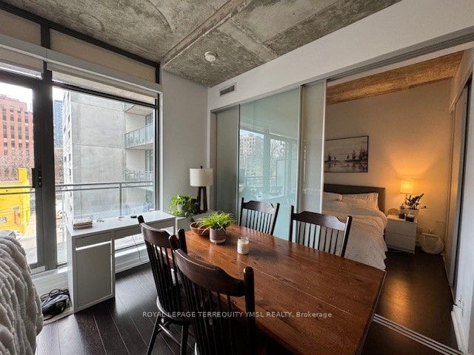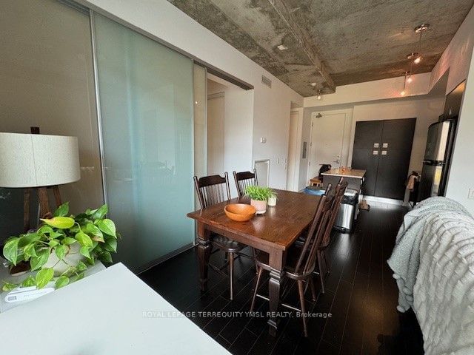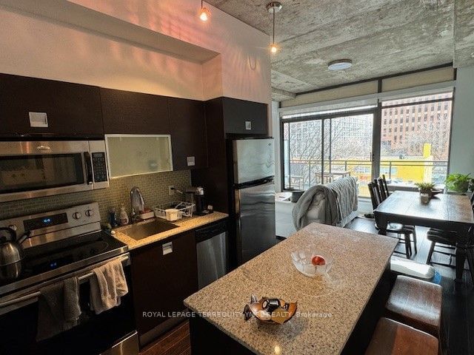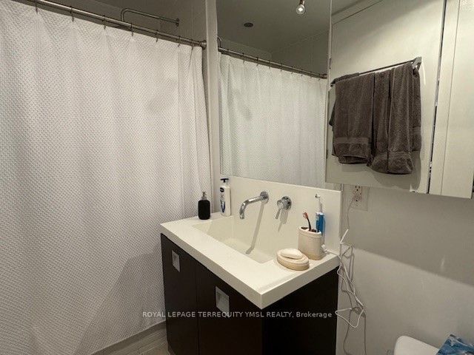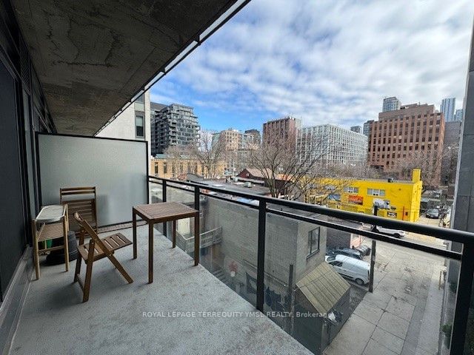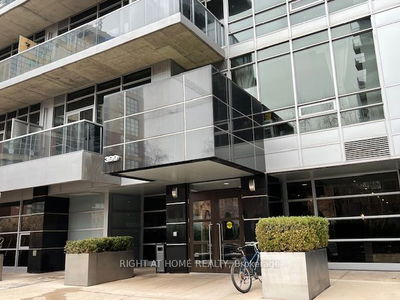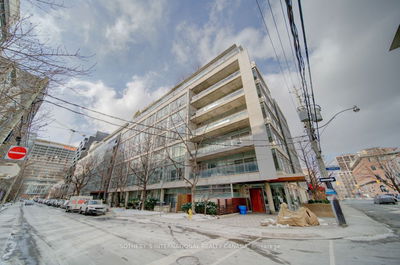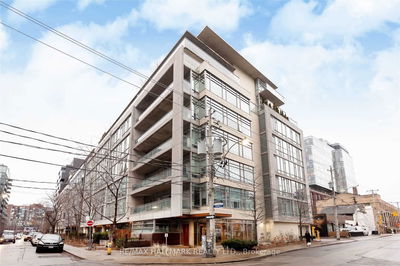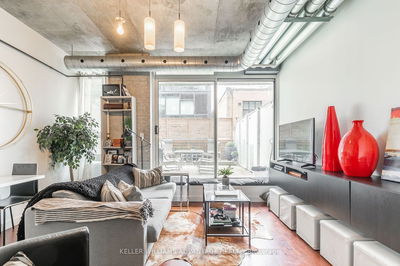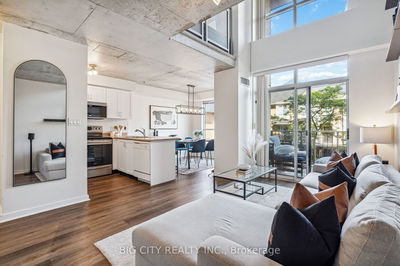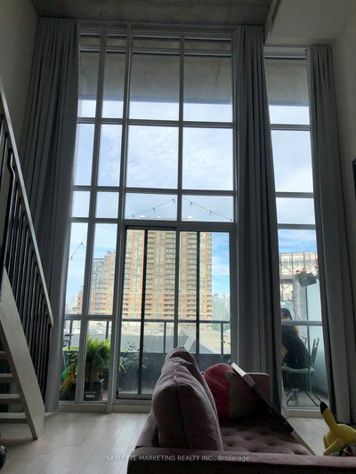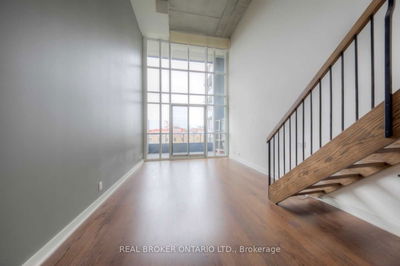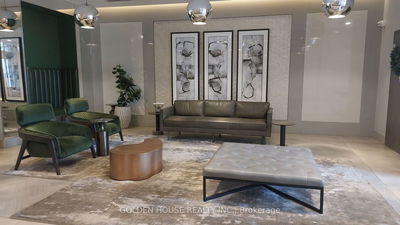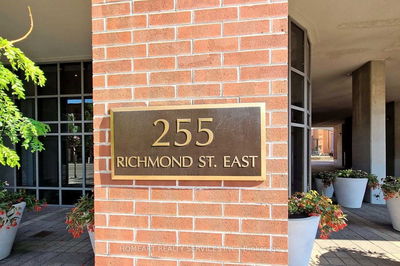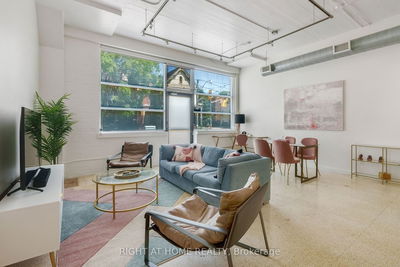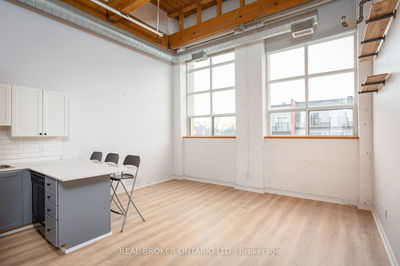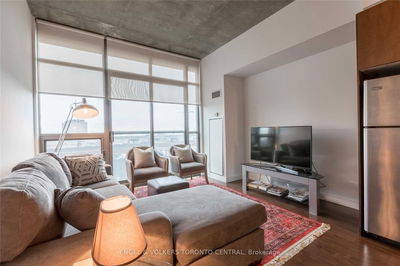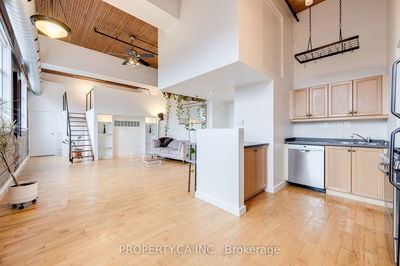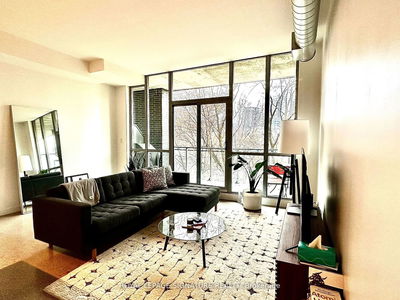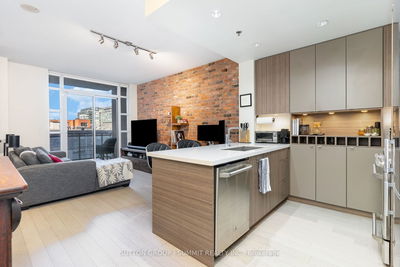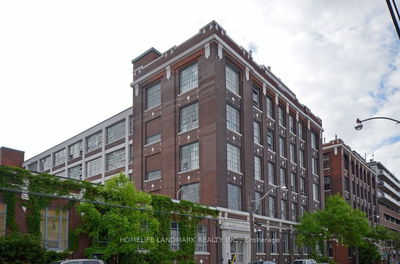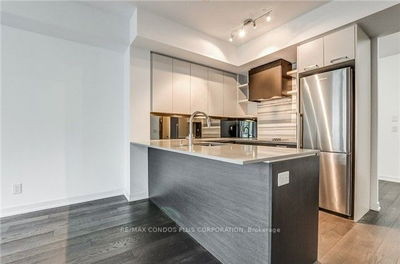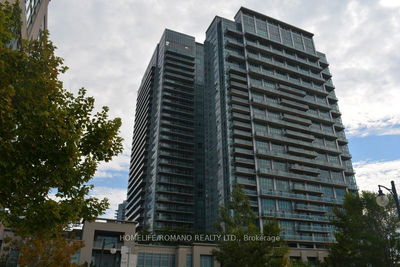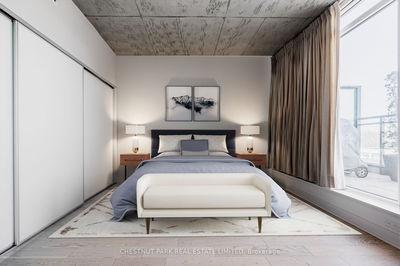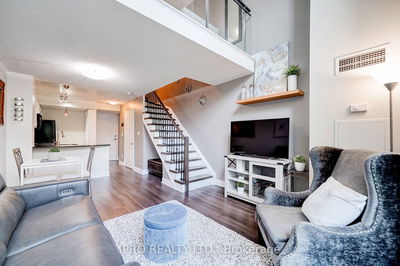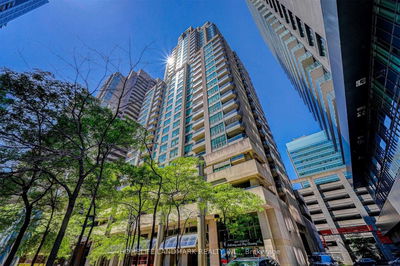"Fashion District Lofts!" A Boutique Loft In The Heart Of King West On A Small Quiet Street. 10' Exposed Concrete Ceiling, Wall To Wall Windows. Excellent 1 Bdrm + Den Suite. Den Is A Separate Room With Sliding Door, Can Be Used As 2nd Bedroom. Hardwood Floor Throughout. S.S. Kitchen Appliances, Kitchen Island, Plenty Of Cupboards; Stacked Washer & Dryer. Spa Like Bath With Deep Soak Tub And Rainfall Shower Head. Walk to shops, restaurants, clubs. 24 hours street car @ door step! Perfect place for a professional to enjoy King West living!!
Property Features
- Date Listed: Monday, March 18, 2024
- City: Toronto
- Neighborhood: Waterfront Communities C1
- Major Intersection: King W. & Spadina
- Full Address: 410-10 Morrison Street, Toronto, M5V 2T8, Ontario, Canada
- Living Room: Hardwood Floor, W/O To Balcony, East View
- Kitchen: Hardwood Floor, Stainless Steel Appl, Centre Island
- Listing Brokerage: Royal Lepage Terrequity Ymsl Realty - Disclaimer: The information contained in this listing has not been verified by Royal Lepage Terrequity Ymsl Realty and should be verified by the buyer.

