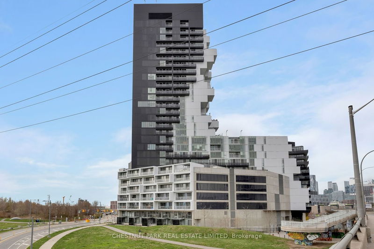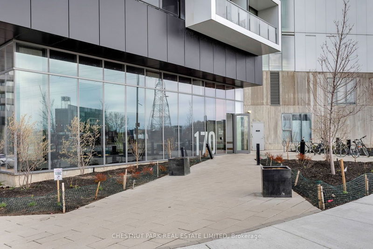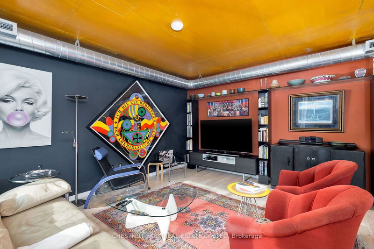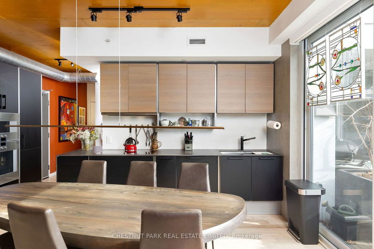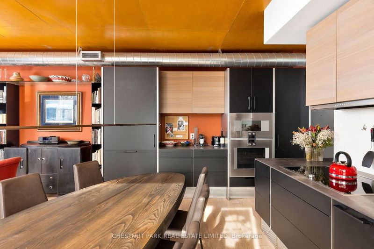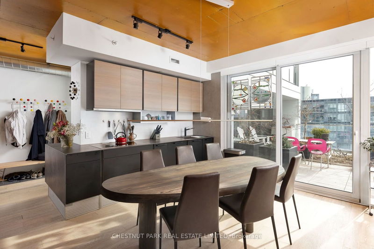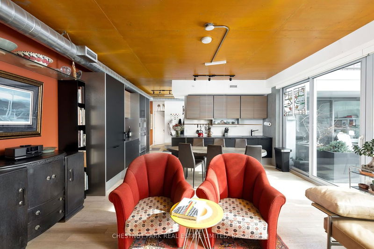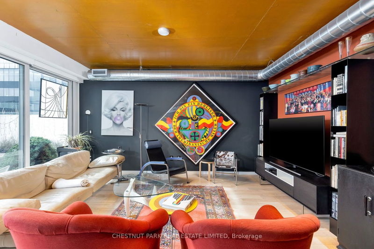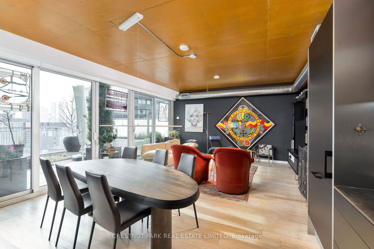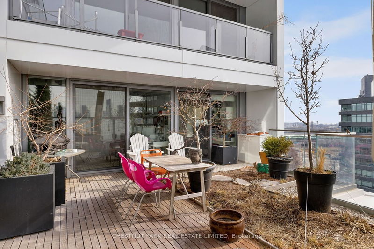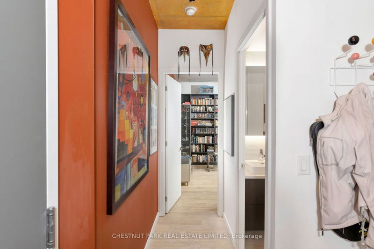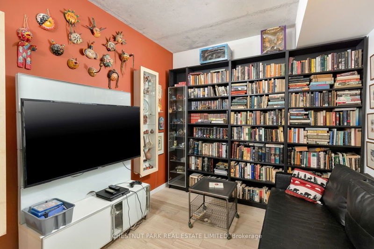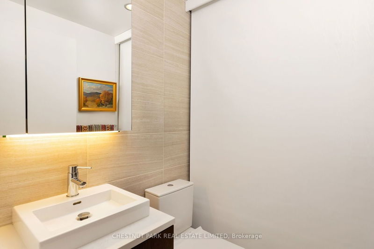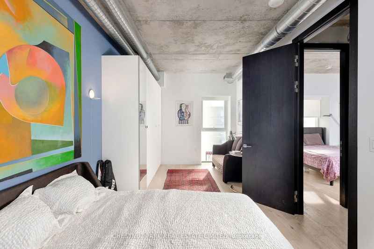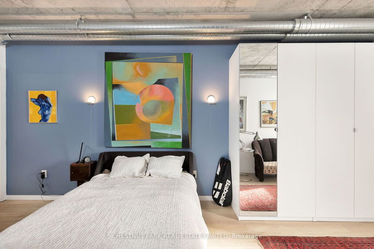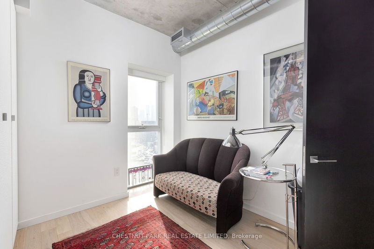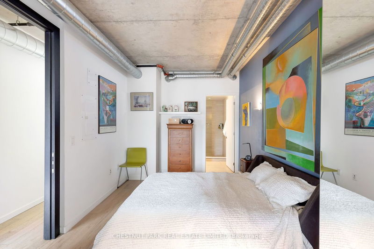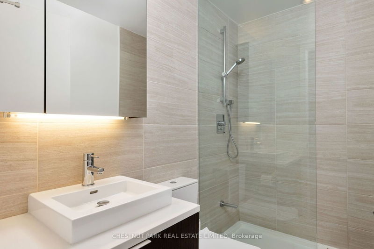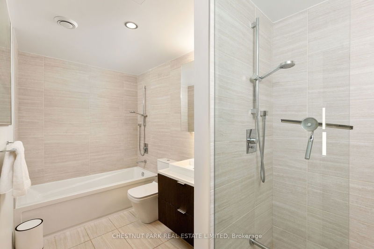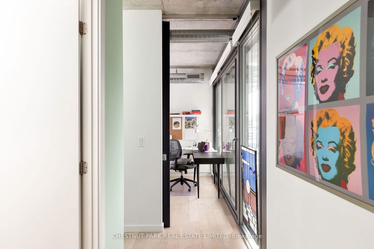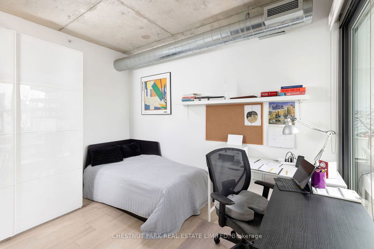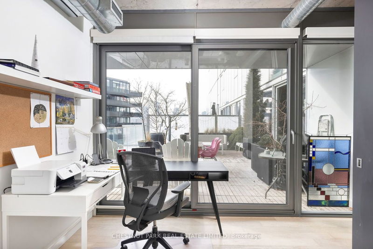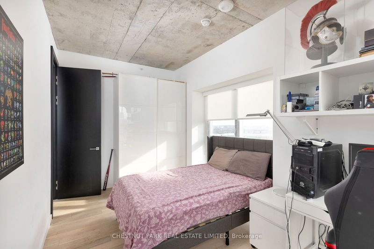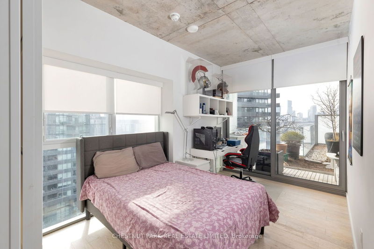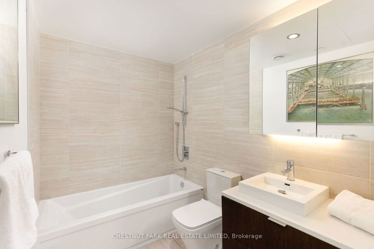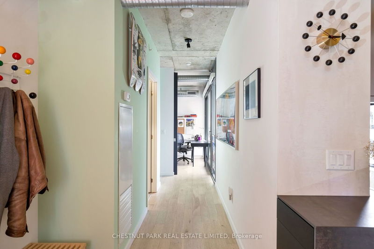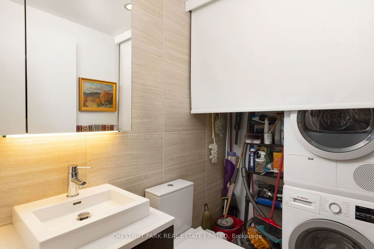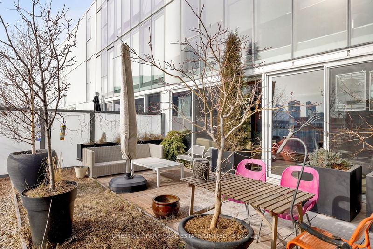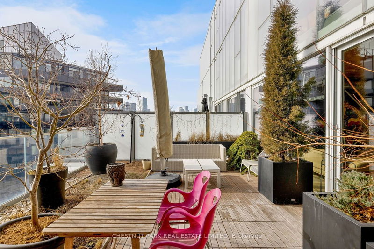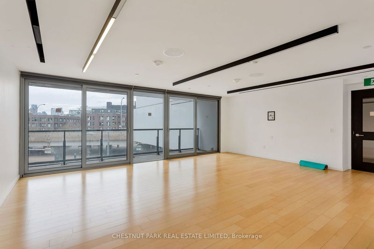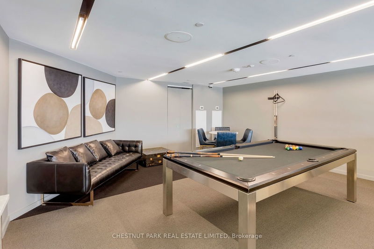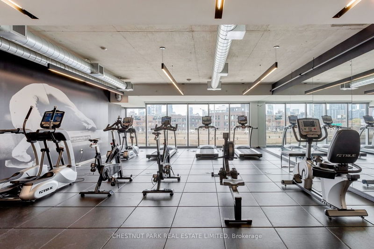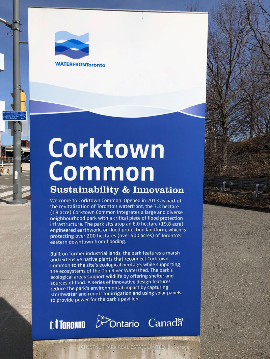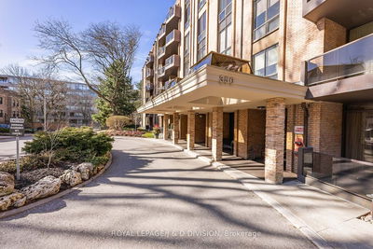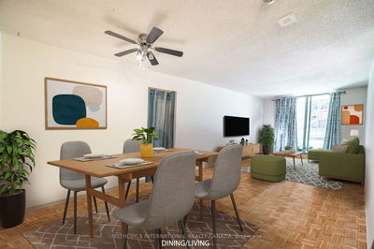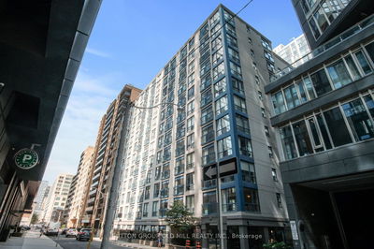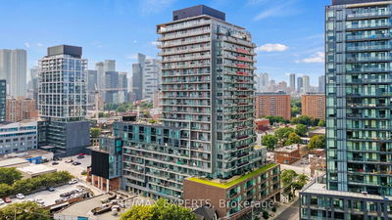1545 sq.ft. plus a 581 sq.ft. south west exposure terrace to fall in love with.This suite has been custom designed with an extra large kitchen, soft closing soundproof bedroom doors, spacious den and 3 upgraded washrooms."Poggenpohl" kitchen includes extra-wide Neolith cintered stone counter-tops, pull-out pantry, upgraded Gaggenau appliances with speed oven/microwave, wall oven, induction cook-top, quiet dishwasher and wide fridge/freezer.9 ft. ceiling height with exposed ductwork and engineered hardwood floors throughout.This new environment/community thoughtfully designed by Saucier & Perrotte Architects to incorporate the outdoors in this ideal location. Underpath urban park complete with skateboarding area, playground equipment and a weekly farmers market. Bike path and park steps away. Walking distance to the Distillery district and all the amenities on King West.
Property Features
- Date Listed: Tuesday, March 19, 2024
- Virtual Tour: View Virtual Tour for 1002-170 Bayview Avenue
- City: Toronto
- Neighborhood: Waterfront Communities C8
- Full Address: 1002-170 Bayview Avenue, Toronto, M5A 0M4, Ontario, Canada
- Living Room: W/O To Terrace, Hardwood Floor, B/I Shelves
- Kitchen: Renovated, Open Concept, Stone Counter
- Listing Brokerage: Chestnut Park Real Estate Limited - Disclaimer: The information contained in this listing has not been verified by Chestnut Park Real Estate Limited and should be verified by the buyer.

