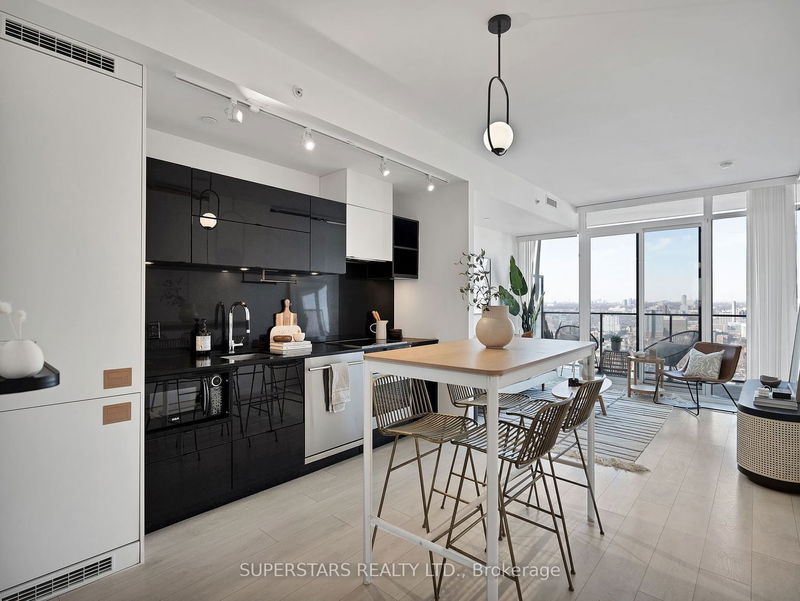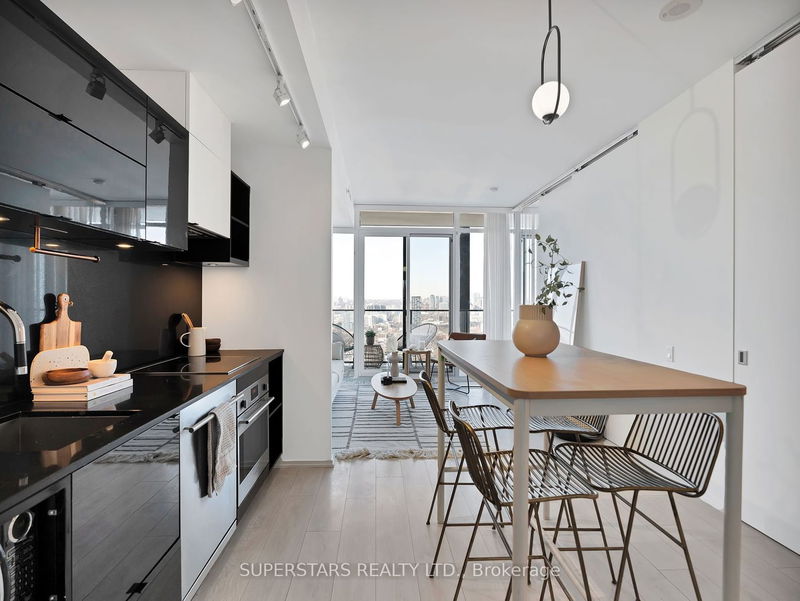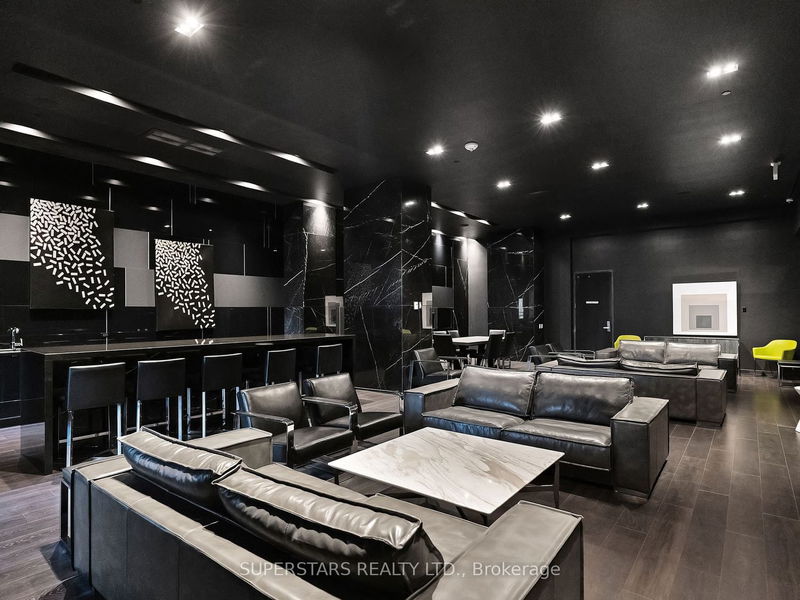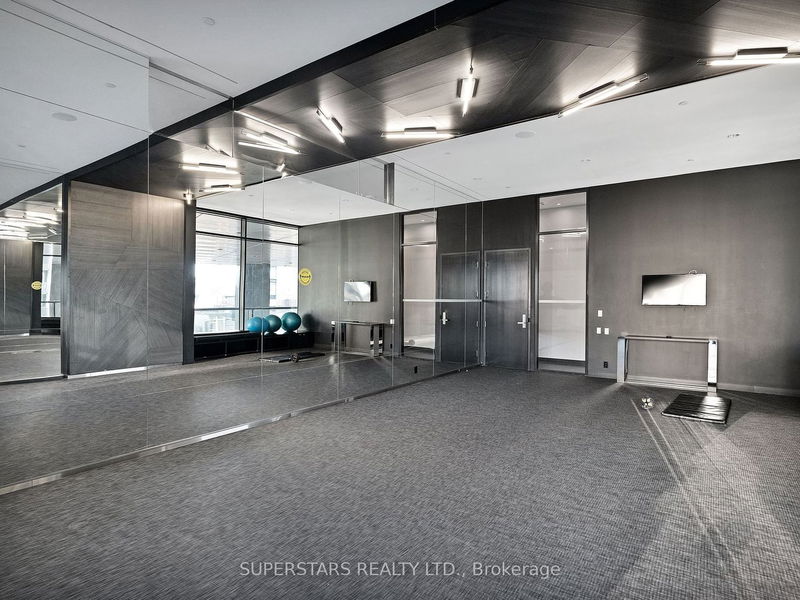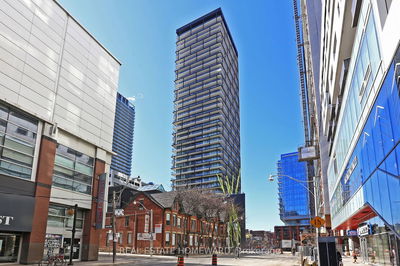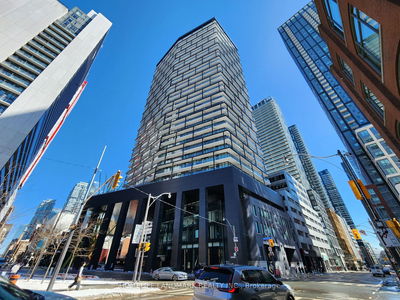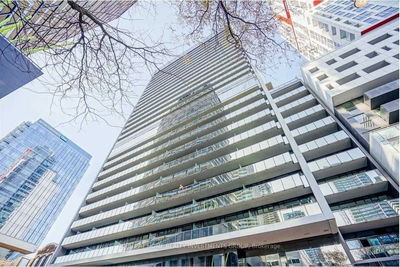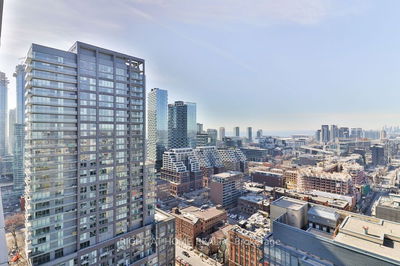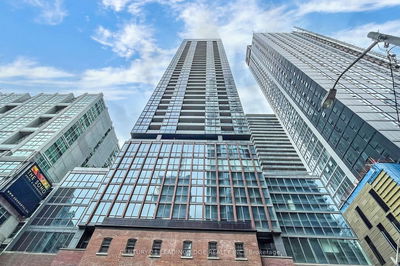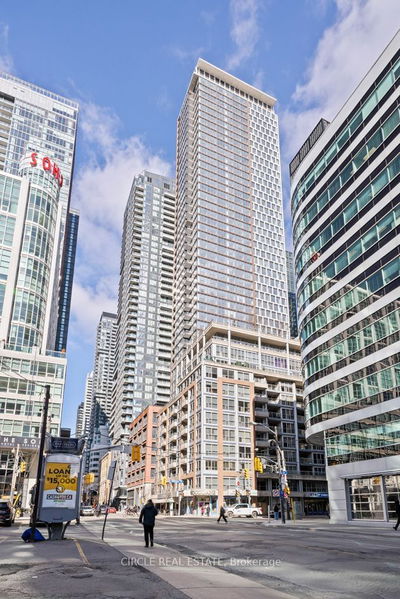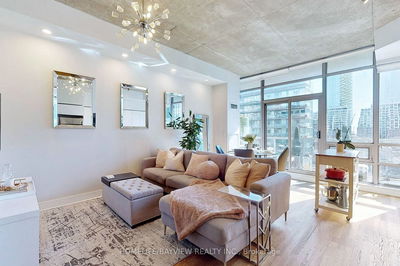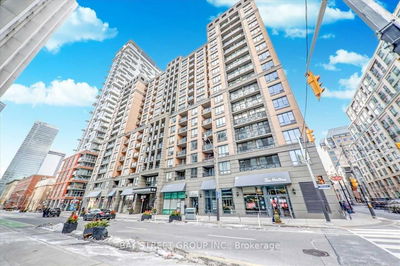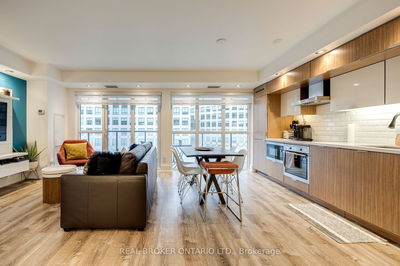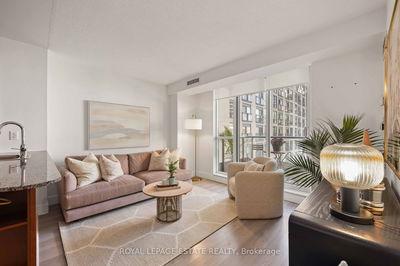Welcome to Tableau Condos in the Heart of Entertainment District! Premium 1+1 Features Open-ConceptLayout, 9FT Ceiling! Freshly Painted Unit and Refreshed Bathroom Recently Renovated! W/O from LivingRoom & Den to Oversized Balcony, NW Facing View! Sip on Your Coffee & Catch Sunset W/ UnobstructedView to Kensington and Chinatown! Floor to Ceiling Windows in Brightly Lit Living Room & Den,Perfect for WFH! Custom B/I closet W/ B/I lights in Bedroom, Ample Space for Storage Includ.Locker! Limestone Wall In Bath. Quartz Counter & Backsplash In Kitchen. Ensuite Laundry & B/IShelfs. Perfect Walk & Transit Score of 100! 10mins away from St. Andrew's/Osgoode Stn & Financial District.Scotiabank Theatre Right at Door Step! Mins away from Shops & Grocers on Queen St & Kensington.Popular Restos & bars on Adelaide/King St!
Property Features
- Date Listed: Wednesday, March 20, 2024
- City: Toronto
- Neighborhood: Waterfront Communities C1
- Major Intersection: Richmond St W & Peter St
- Full Address: 3306-125 Peter Street, Toronto, M5V 0M2, Ontario, Canada
- Living Room: Open Concept, Nw View, Large Window
- Kitchen: B/I Appliances, Backsplash, Quartz Counter
- Listing Brokerage: Superstars Realty Ltd. - Disclaimer: The information contained in this listing has not been verified by Superstars Realty Ltd. and should be verified by the buyer.

