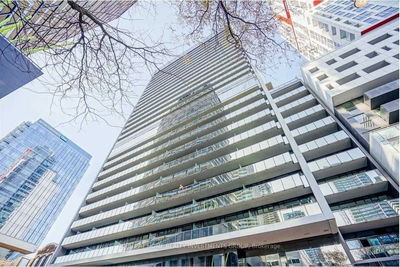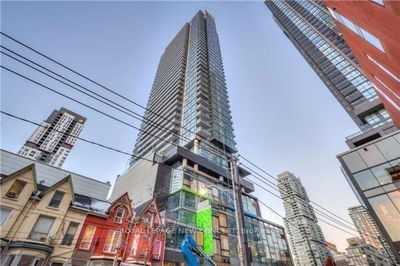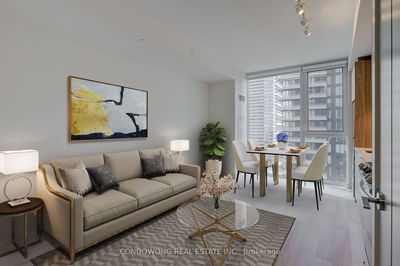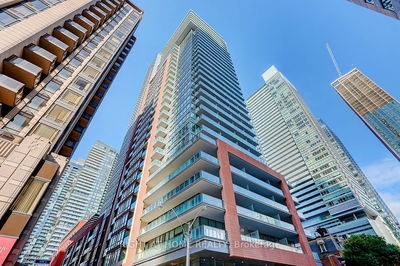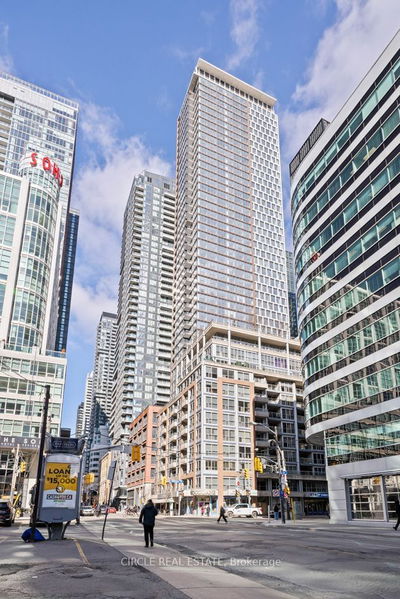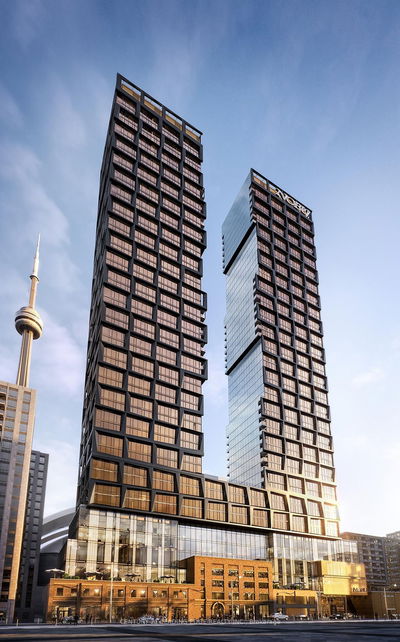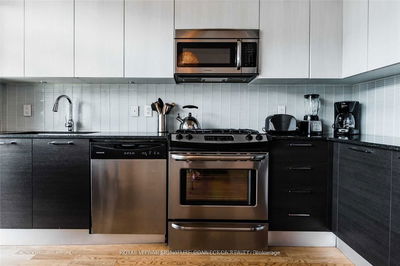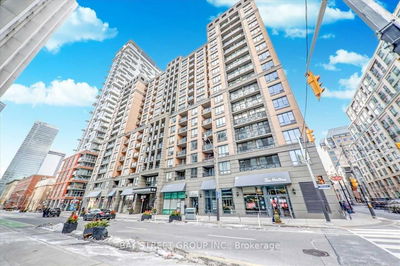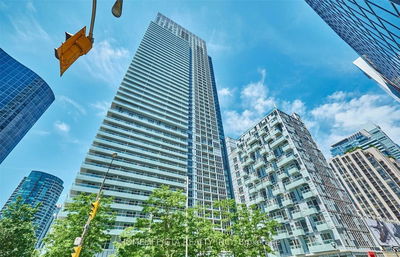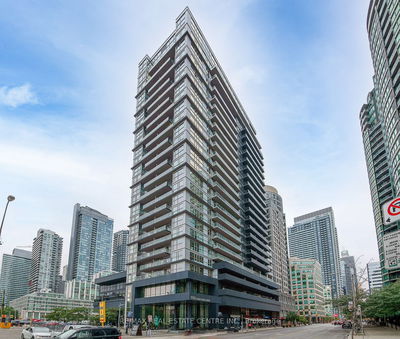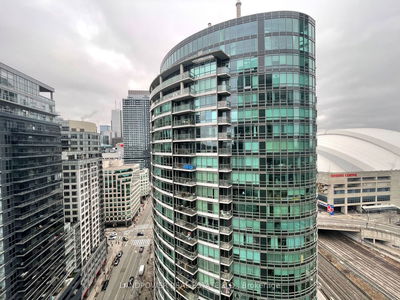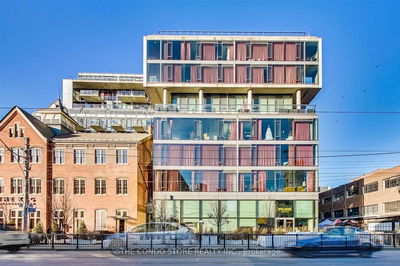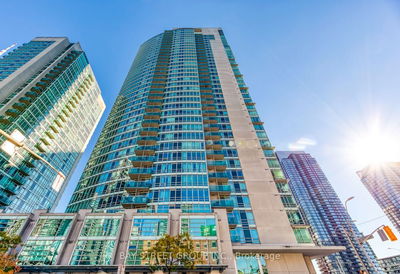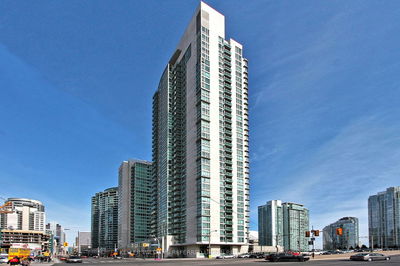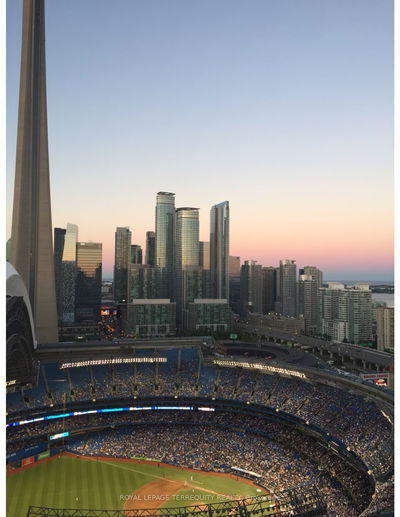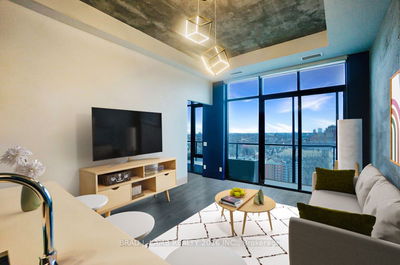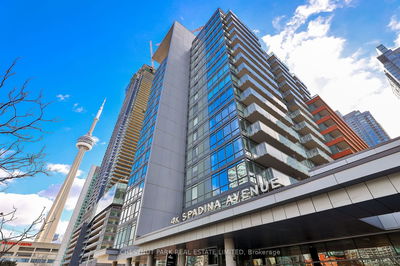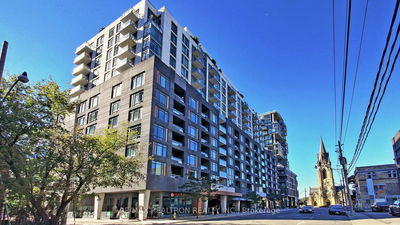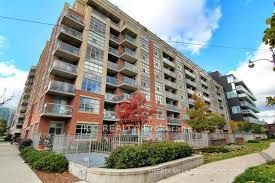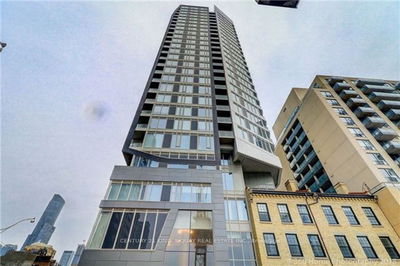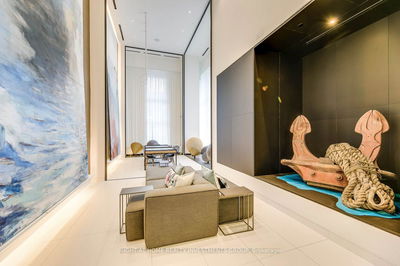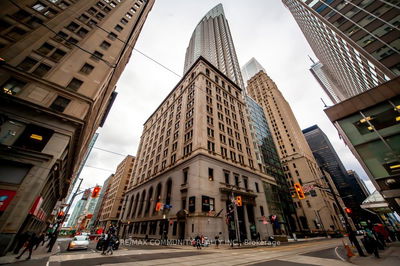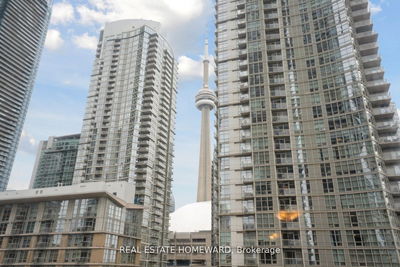Welcome to the vibrant Queen West neighborhood in Toronto, where luxury meets convenience at Tableau Condominiums! This spacious open-concept 1 Bedroom + Den boasts a practical layout with upscale finishes and ample natural light. The den offers versatility as a second bedroom or home office, perfect for your lifestyle needs. Designed by Cecconi Simone, the Euro kitchen features built-in appliances and quartz countertops for a sleek look. Enjoy floor-to-ceiling windows with upgraded automatic motorized blinds for modern living.With 24/7 security and walking distance to the subway, this condo offers unparalleled amenities, including a full-sized gym, a huge outdoor terrace with BBQ and private cabanas, a massive party room, lounges, a billiard room, private theatre, yoga studio, steam room, and guest suites. Experience the ultimate in urban living in this fantastic location!
Property Features
- Date Listed: Wednesday, March 20, 2024
- Virtual Tour: View Virtual Tour for 711-125 Peter Street
- City: Toronto
- Neighborhood: Waterfront Communities C1
- Full Address: 711-125 Peter Street, Toronto, M5V 2G9, Ontario, Canada
- Living Room: Laminate, Large Window, W/O To Balcony
- Kitchen: Laminate, B/I Appliances, Granite Counter
- Listing Brokerage: Real Estate Homeward - Disclaimer: The information contained in this listing has not been verified by Real Estate Homeward and should be verified by the buyer.









































