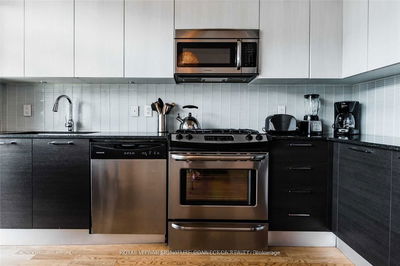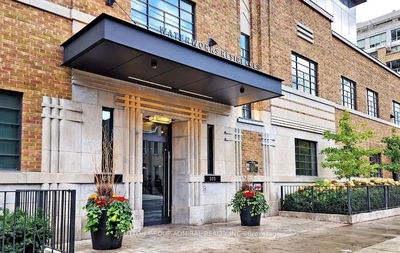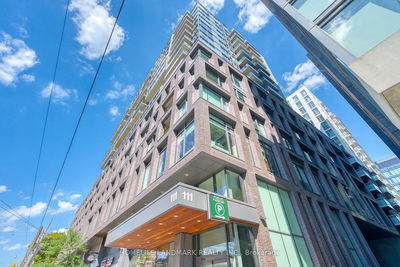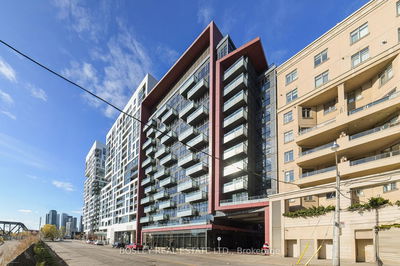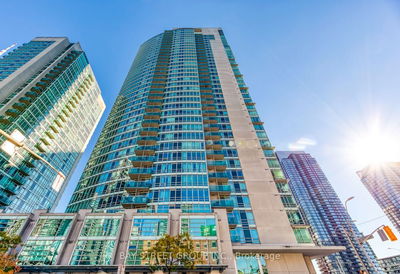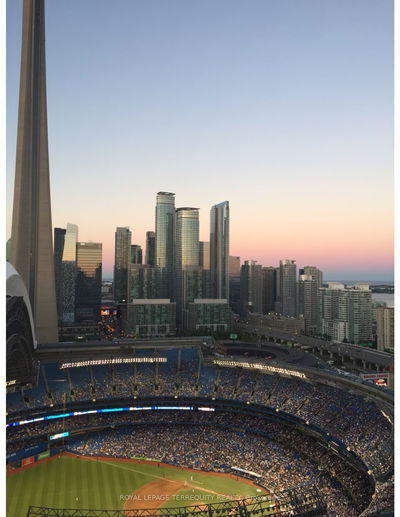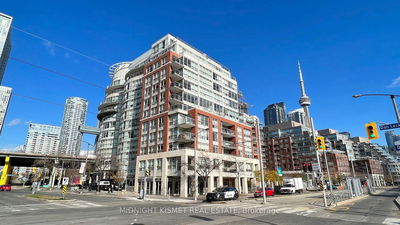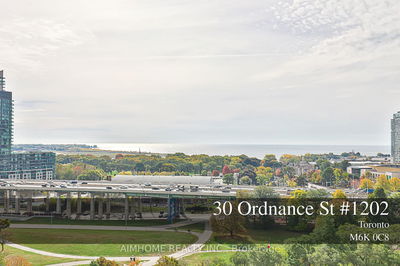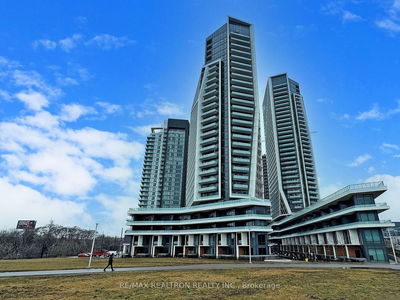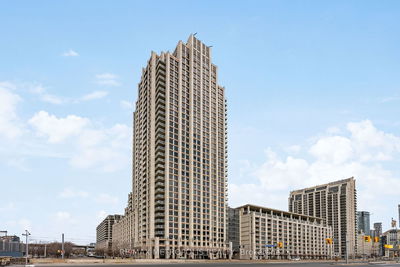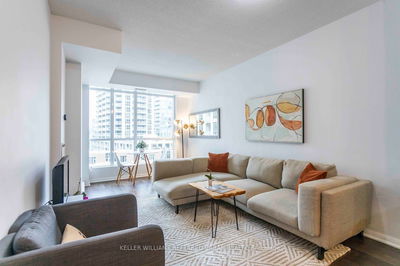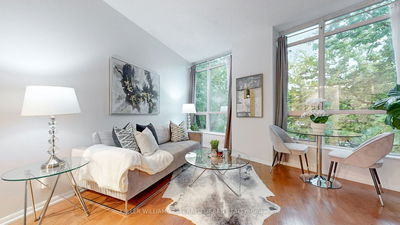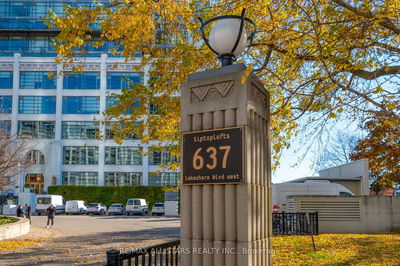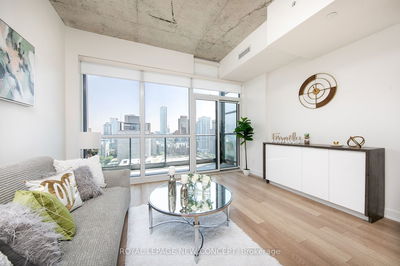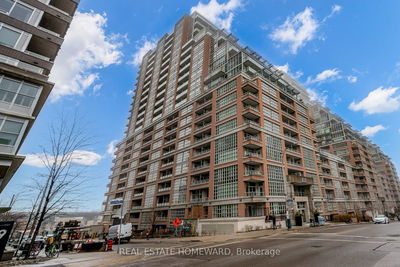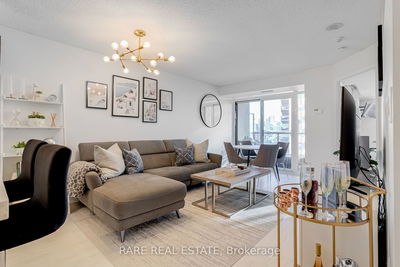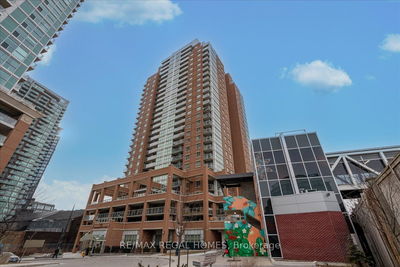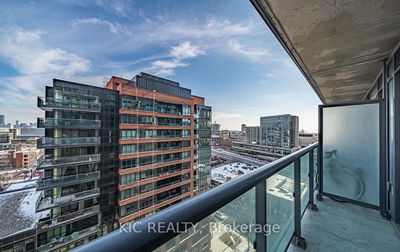Look No Further For Your Freed Built Loft-Styled Home In King West! This Bright Ne Corner Unit Boasts Wall to Wall Windows & 9Ft Exposed Industrial Styled Ceilings, High-End S/S Appliances & Hardwood Floors Thru-Out. Open Concept & Spacious Layout W/Approx. 725 Sf Of Interior Living + 54 Sf Balcony. Nestled In One Of Toronto's Most Coveted Neighborhoods With A Walk Score Of 97, Steps From Ttc, Financial District, 5-Star Restaurants, Shopping, Nightlife & More.
Property Features
- Date Listed: Wednesday, January 03, 2024
- City: Toronto
- Neighborhood: Waterfront Communities C1
- Major Intersection: King St W & Spadina Ave
- Full Address: 527-560 King Street W, Toronto, M5V 0L5, Ontario, Canada
- Kitchen: Combined W/Dining, Stainless Steel Appl, Hardwood Floor
- Living Room: Open Concept, W/O To Balcony, Hardwood Floor
- Listing Brokerage: The Condo Store Realty Inc. - Disclaimer: The information contained in this listing has not been verified by The Condo Store Realty Inc. and should be verified by the buyer.


































