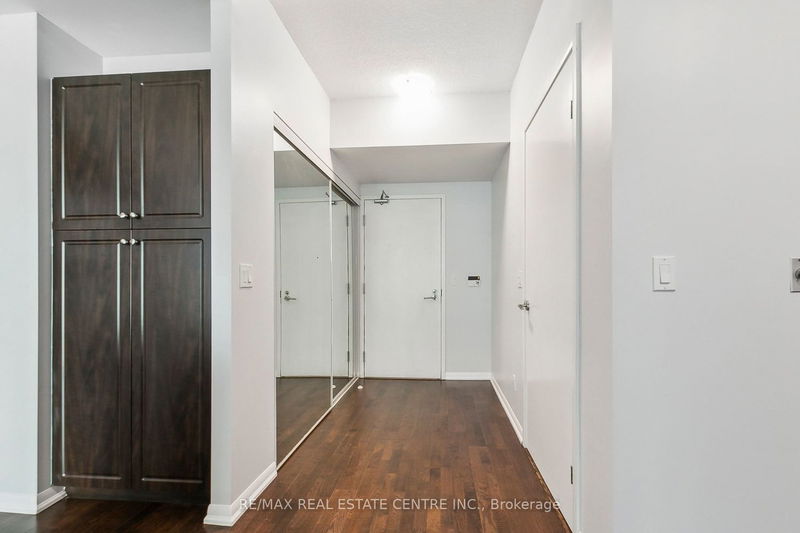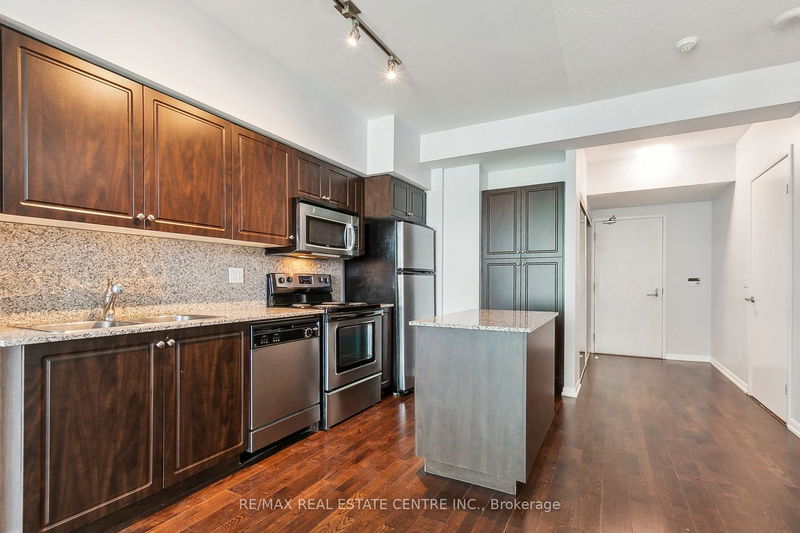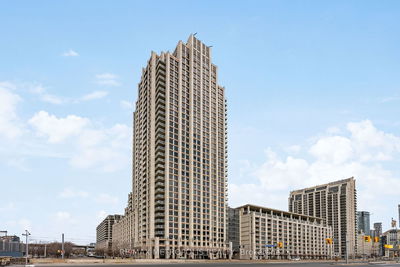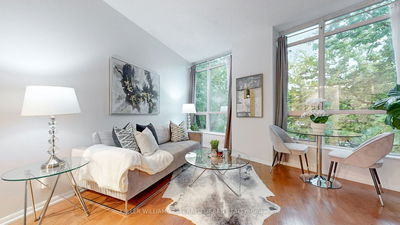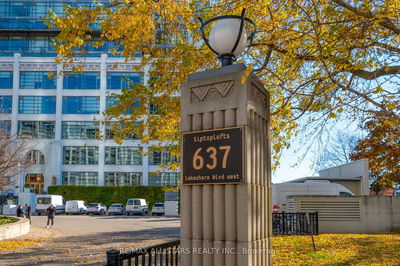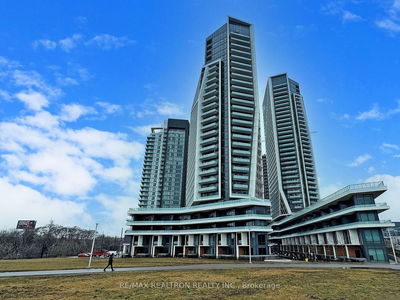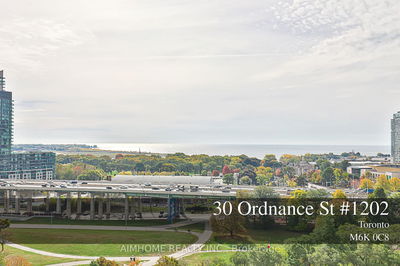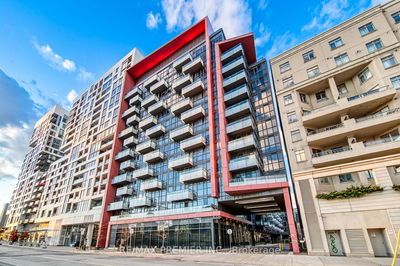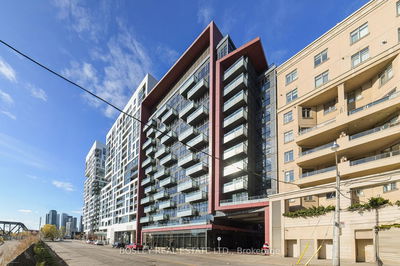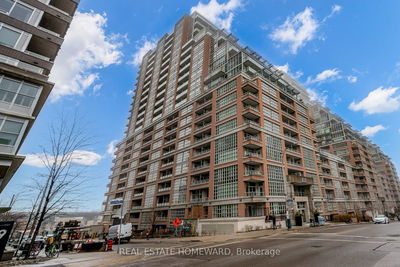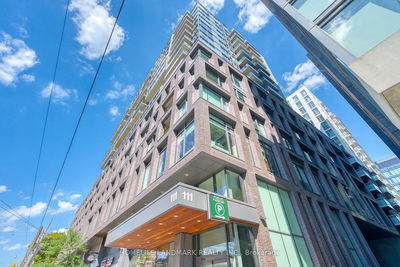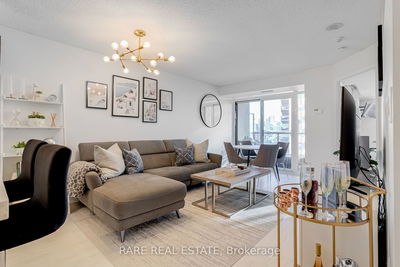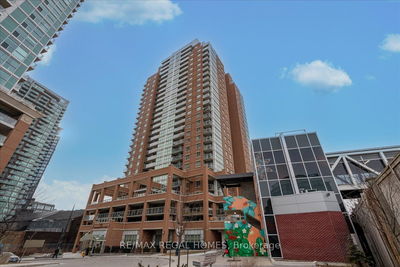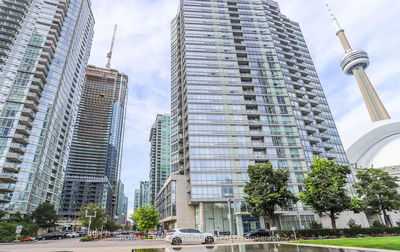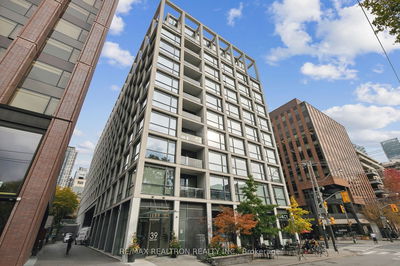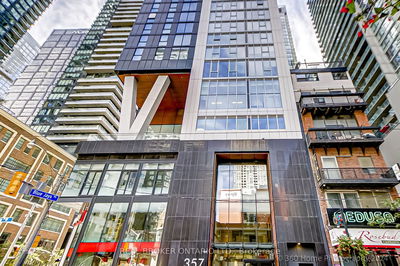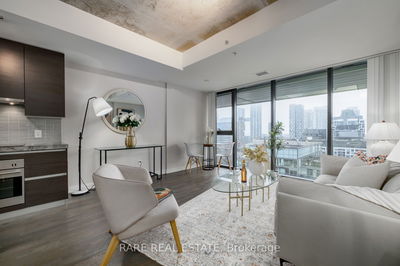Bright and spacious condo perched on the 20th floor with SouthWest views of the waterfront! Welcometo this One Bed Plus Den, One Bath suite of the etablished, reputable, well-run Neptune building. 698sqft of open concept layout with room for dining area, kitchen pantry and centre island. Floor to ceiling windows in bedroom bring in tons of natural light and great views. Functional den for work from home space or possible second bedroom. Unit also comes with a rare extra large parking spot and storage locker. Conveniently located in the Fort York neighborhood It is "just around the corner from everything," -Union Station, Exhibition Place, Harbourfront, Ontario Place, Billy Bishop, King West & Loblaws. In addition, this trending neighborhood is replete with tranquil greenspace. Neptune has many desirable amenities including an indoor pool, full-service gym, sundeck, sauna and 24-hour security.
Property Features
- Date Listed: Monday, February 05, 2024
- City: Toronto
- Neighborhood: Niagara
- Major Intersection: Fort York Blvd & Fleet St
- Full Address: 2008-215 Fort York Boulevard, Toronto, M5V 4A2, Ontario, Canada
- Living Room: W/O To Balcony, Laminate, Sw View
- Kitchen: Combined W/Dining, Centre Island, Pantry
- Listing Brokerage: Re/Max Real Estate Centre Inc. - Disclaimer: The information contained in this listing has not been verified by Re/Max Real Estate Centre Inc. and should be verified by the buyer.





