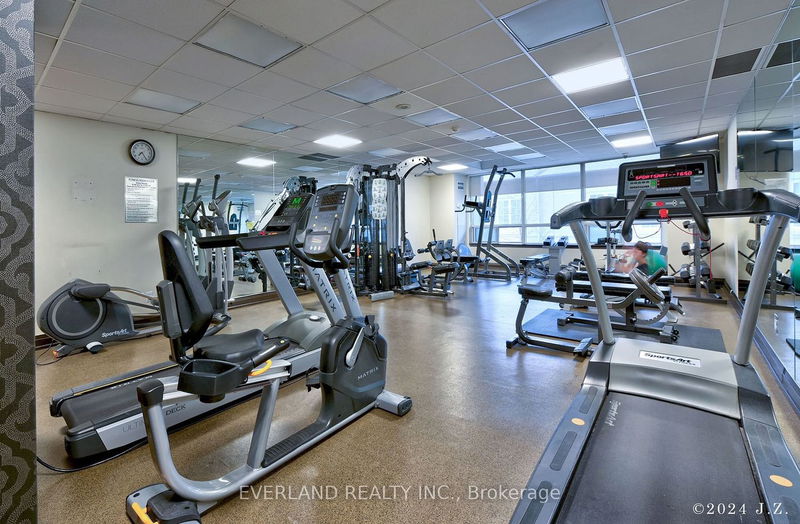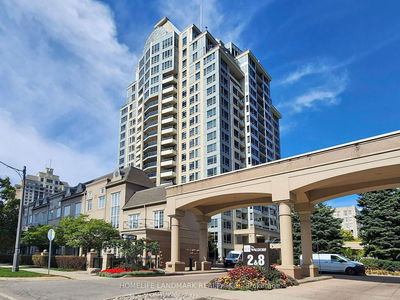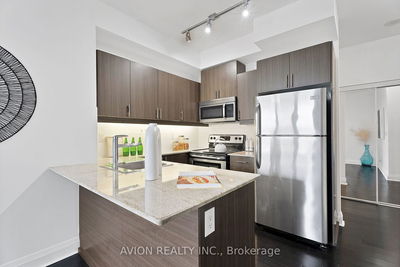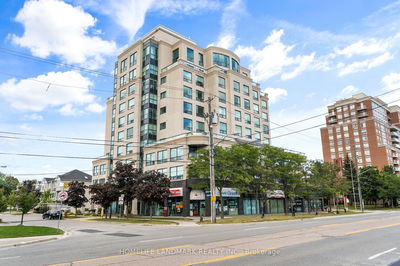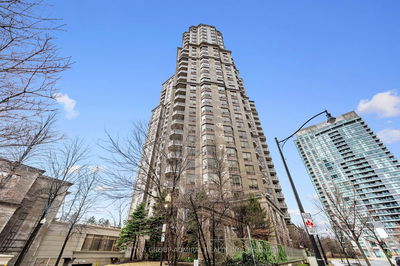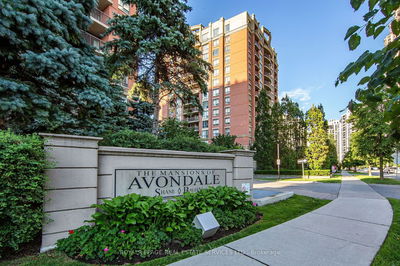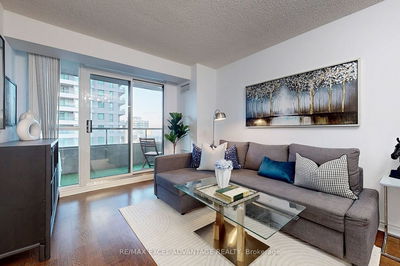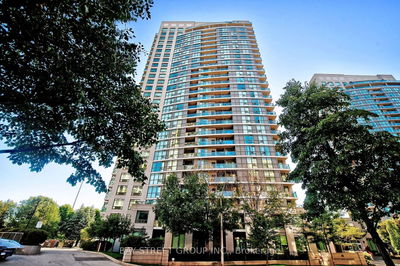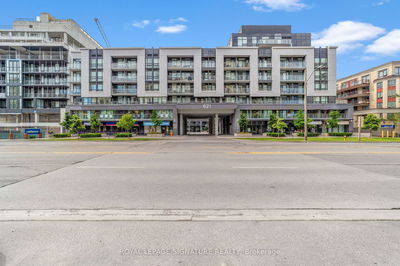Top 5 Reasons You Will Love This Unit! 1. Prime Location: Nestled in the heart of Bayview Village, enjoys proximity to Bayview Village Mall, subway, highways 401/404, the new community center and library. 2. Spacious Layout (2+1): This south corner unit spans 960 sqft, featuring two bedrooms plus a den (Den Can Be Used As 3rd Br) primary bedroom includes walk-in closet. 1 parking & 1 locker. 3. Part of Daniels' prestigious New York Towers "The Waldorf," 4. Versatile Living Space: Separate den with own door, serving as third bedroom. Building amenities include concierge, gym, indoor pool, guest suite, party room, game room, and meeting room. 5. Convenient Lifestyle: Located in upscale Bayview Village, easy access to Bayview Subway Station, TTC buses, shopping, dining, and highways, etc.
Property Features
- Date Listed: Monday, March 18, 2024
- City: Toronto
- Neighborhood: Bayview Village
- Major Intersection: E. Bayview/S. Sheppard
- Full Address: 412-8 Rean Drive, Toronto, M2K 1H1, Ontario, Canada
- Living Room: Laminate, Combined W/Dining
- Kitchen: Ceramic Floor, West View, Modern Kitchen
- Listing Brokerage: Everland Realty Inc. - Disclaimer: The information contained in this listing has not been verified by Everland Realty Inc. and should be verified by the buyer.






















