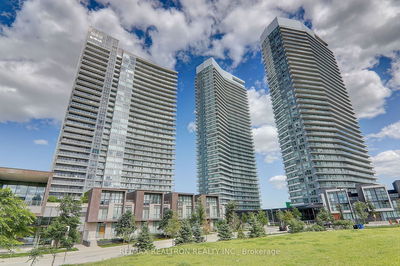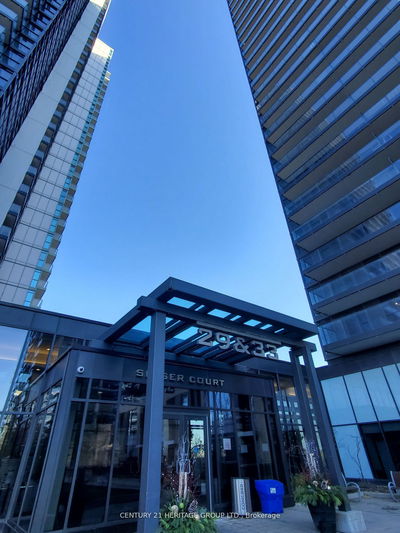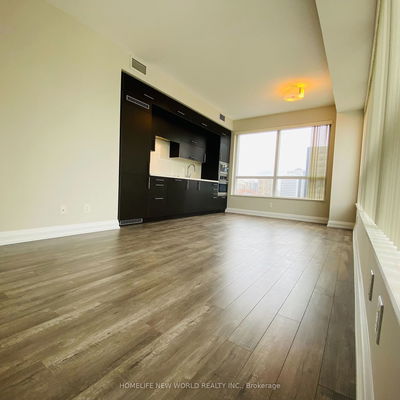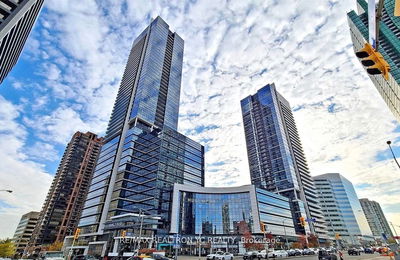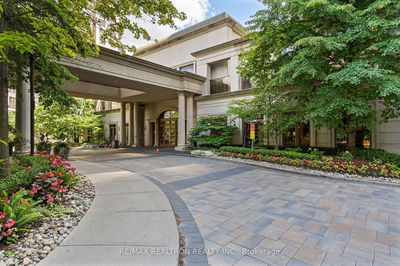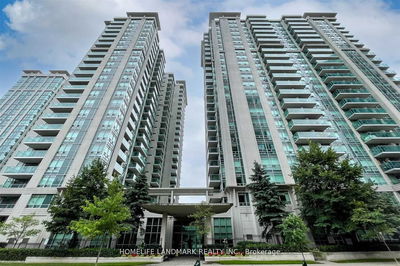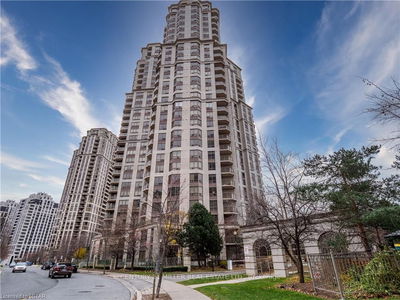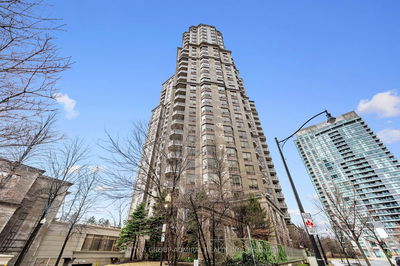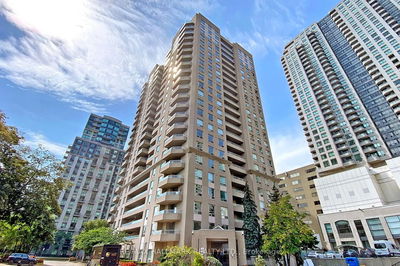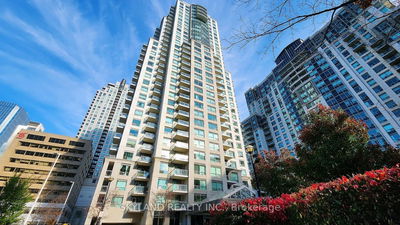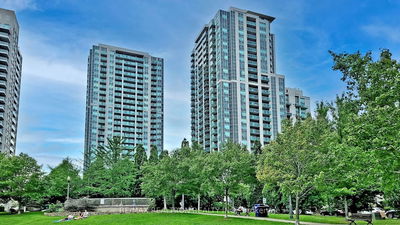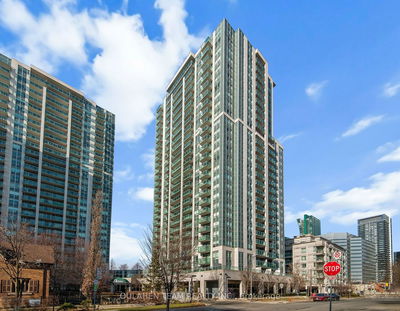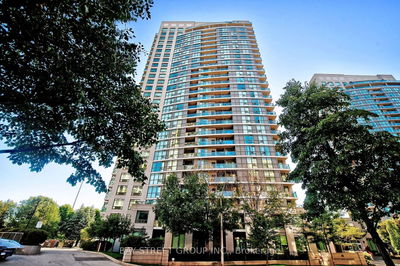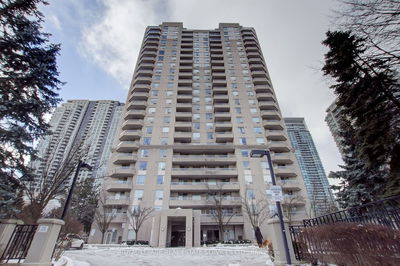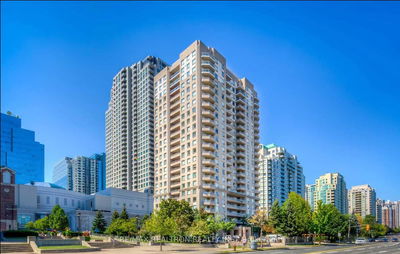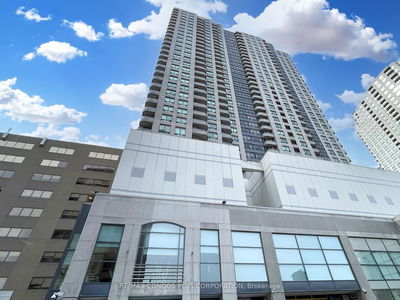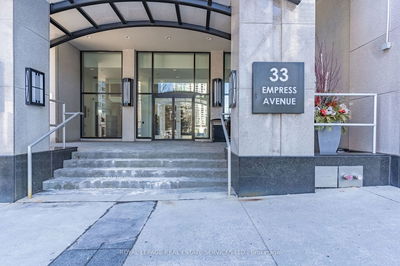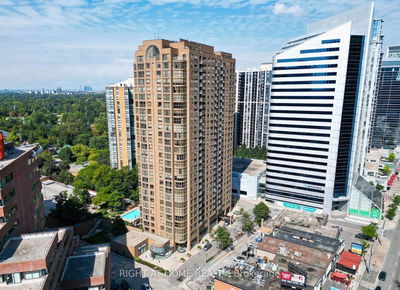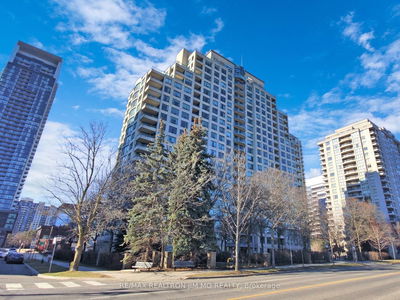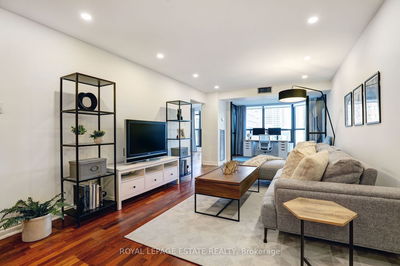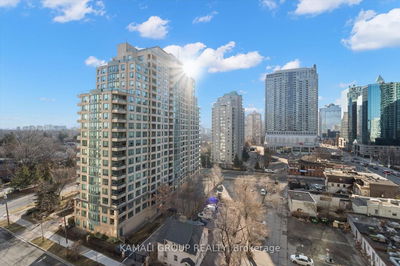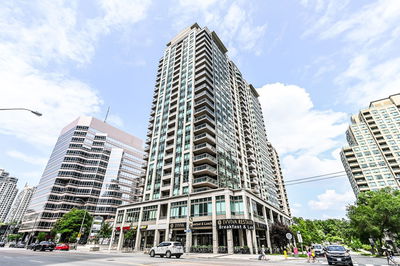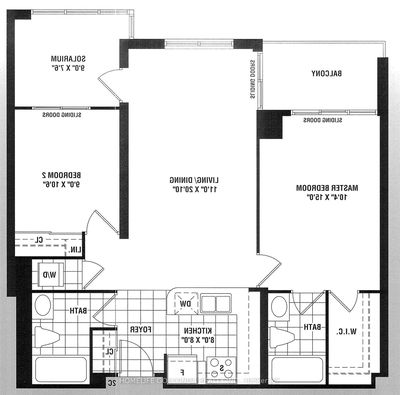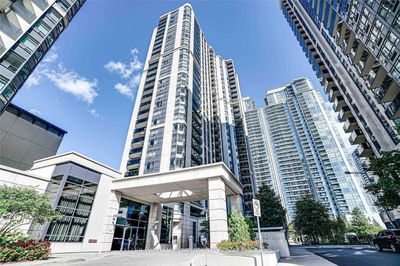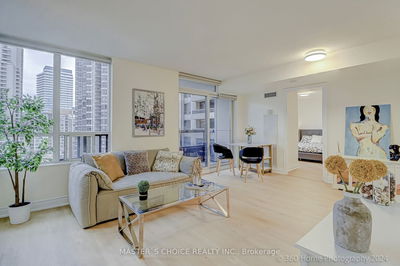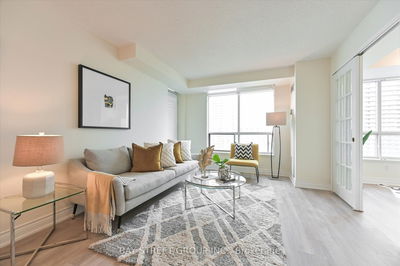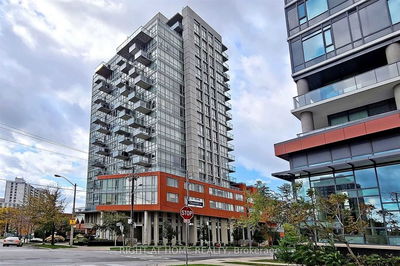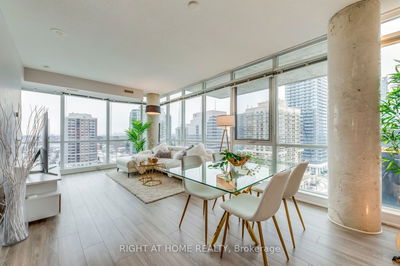Welcome to The Rockefeller. Fabulous Location in the Heart Of Bayview Village. Large 2 Bedroom + Den. Fully upgraded Suite by the Owner with Custom Built-Ins, Closet Organizers, Wall Sconces and Shutters. Living Room Features Custom Built-In Cabinetry with Electric Fireplace. Breakfast Bar in Kitchen and Pantry. Den with Custom Desk and Cabinetry, perfect if you work from home. Custom Sliding Glass Door to enter 4pc Ensuite in Primary Bedroom and Professional Custom Closet Organizer in large Walk-In Closet. 3Pc Semi-Ensuite in 2nd Bedroom and W/I Closet. Across From Bayview Village Mall, Subway, Shops. Minutes to Hwy 401, Hospital, Ravine, etc. Don't Miss this Fabulous Unit. Shows True Pride of Ownership. Shows 10+++
Property Features
- Date Listed: Friday, April 12, 2024
- Virtual Tour: View Virtual Tour for 509-18 Kenaston Gdns
- City: Toronto
- Neighborhood: Bayview Village
- Full Address: 509-18 Kenaston Gdns, Toronto, M2K 3C7, Ontario, Canada
- Living Room: Combined W/Dining, Hardwood Floor, B/I Shelves
- Kitchen: Open Concept, Breakfast Bar, Pantry
- Listing Brokerage: Royal Lepage Signature Realty - Disclaimer: The information contained in this listing has not been verified by Royal Lepage Signature Realty and should be verified by the buyer.

































