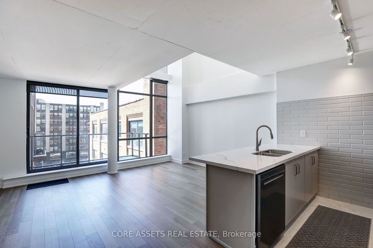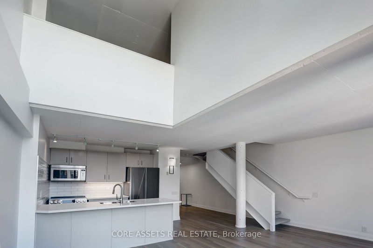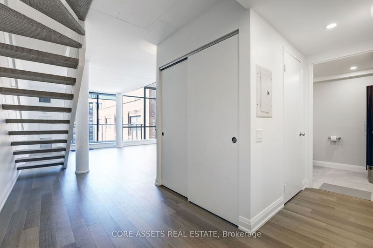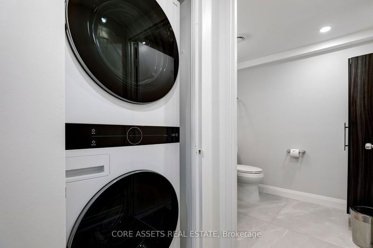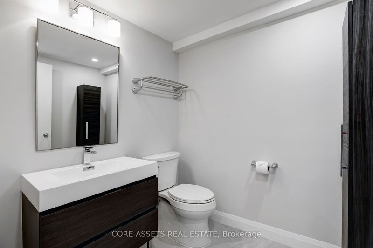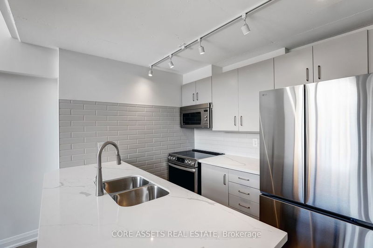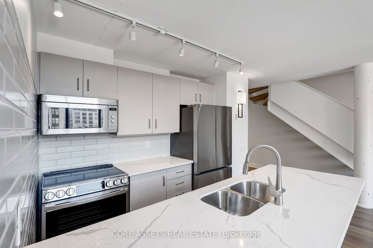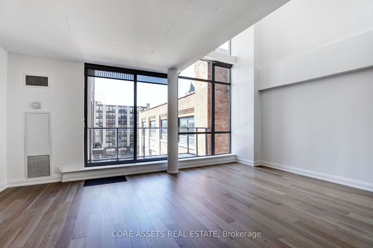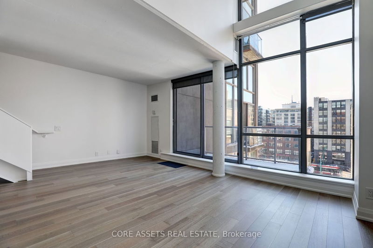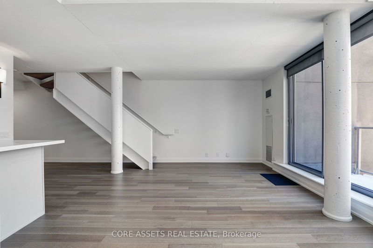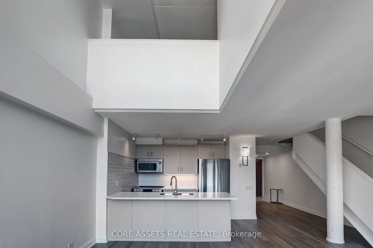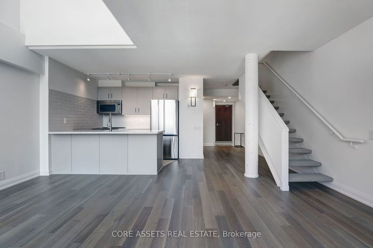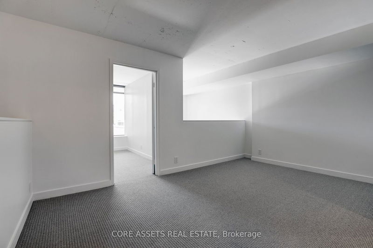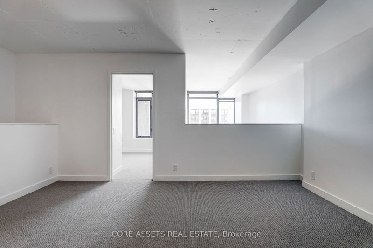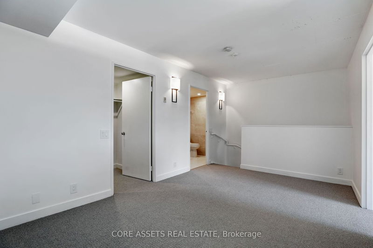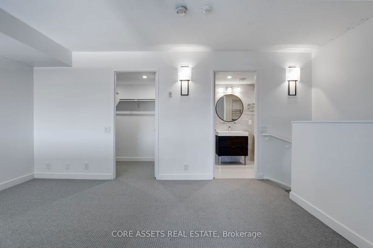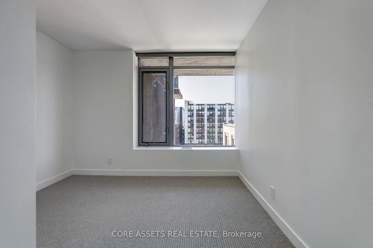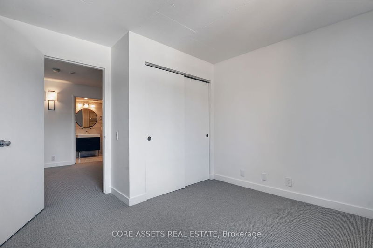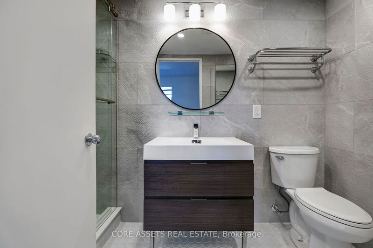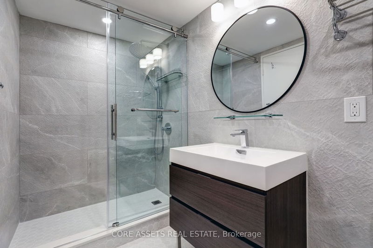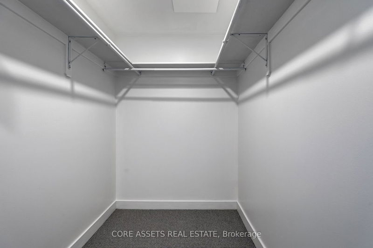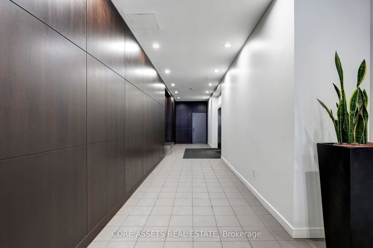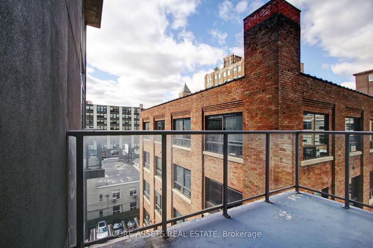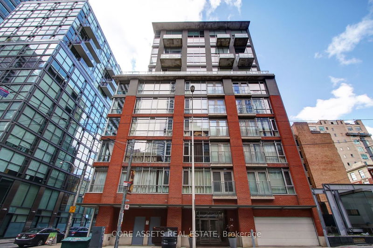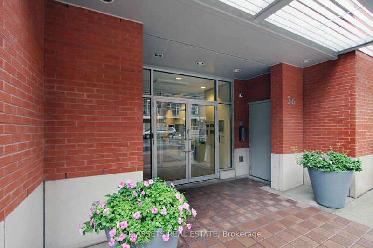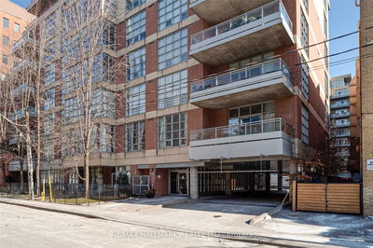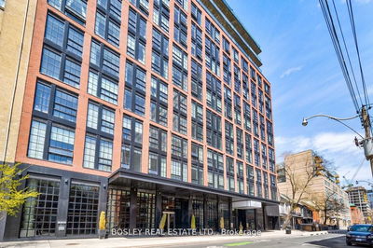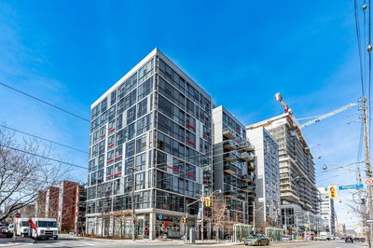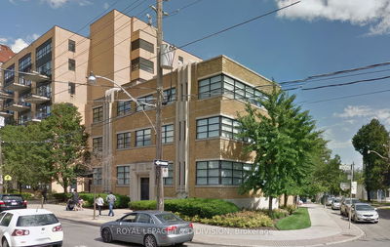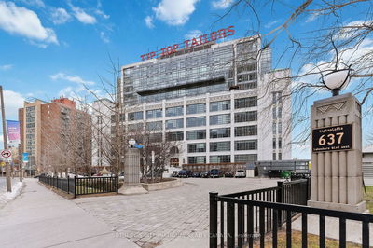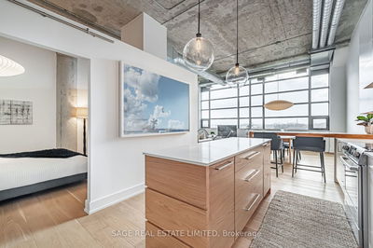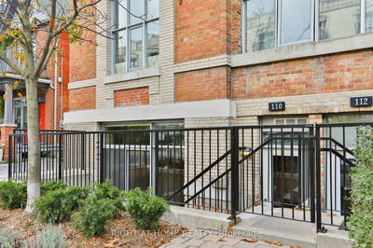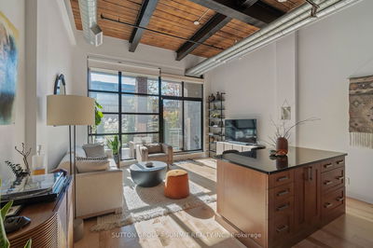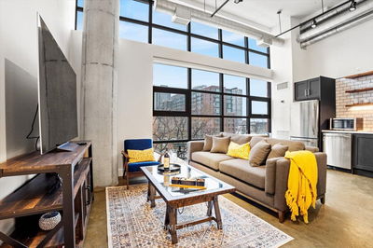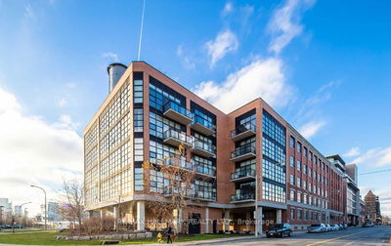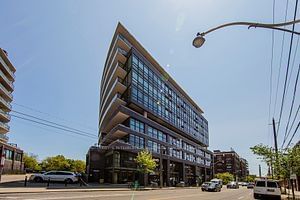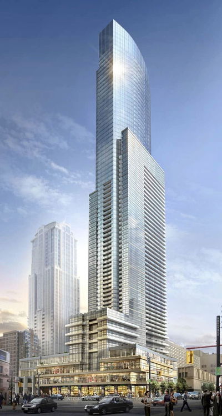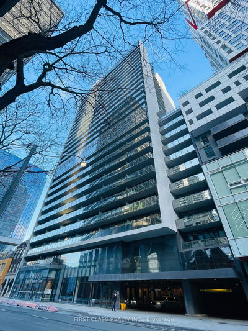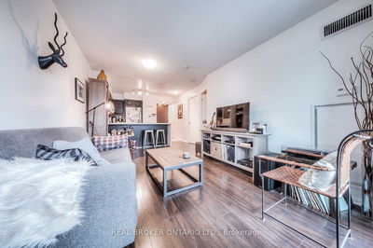Welcome to the epitome of urban living at Charlotte Lofts! This rarely available, fully renovated 1+den (or nursery/office) unit boasts 906 square feet of living space, plus a balcony for you to enjoy those city views. Step inside and be greeted by floor-to-ceiling windows that flood the space with natural light, creating a bright and airy ambiance throughout. The open-concept layout seamlessly connects the living, dining, and kitchen areas, making it perfect for both relaxing nights in and entertaining guests. Every appliance in the home, including the LG Tower washer/dryer are brand new and never used. The main floor hosts a convenient powder room, while upstairs, you'll find a spacious bedroom with a large walk-in closet and beautiful ensuite washroom, plus a large den perfect for a home office or child's room. Situated on a quiet side street, yet just steps away from the vibrant Entertainment, Fashion, and Financial Districts, you'll have everything you need right at your doorstep.
Property Features
- Date Listed: Tuesday, March 26, 2024
- City: Toronto
- Neighborhood: Waterfront Communities C1
- Major Intersection: Spadina / Adelaide
- Full Address: 701-36 Charlotte Street, Toronto, M5V 3P7, Ontario, Canada
- Living Room: Hardwood Floor, Combined W/Dining, W/O To Balcony
- Kitchen: Breakfast Bar, Stone Counter, Stainless Steel Appl
- Listing Brokerage: Core Assets Real Estate - Disclaimer: The information contained in this listing has not been verified by Core Assets Real Estate and should be verified by the buyer.

