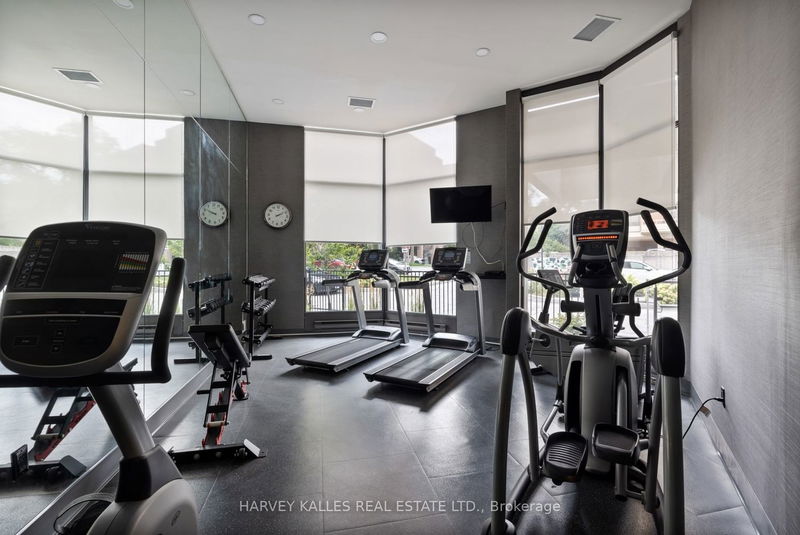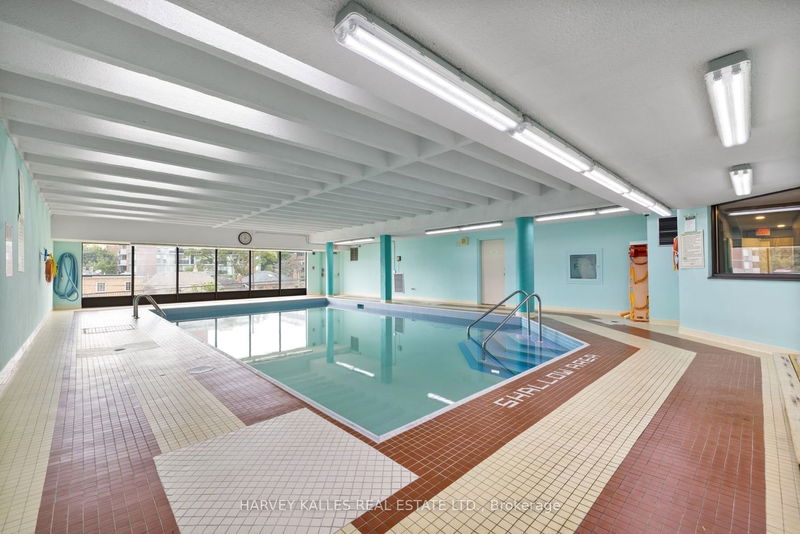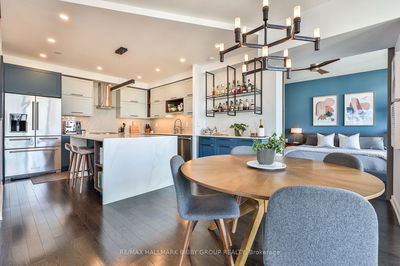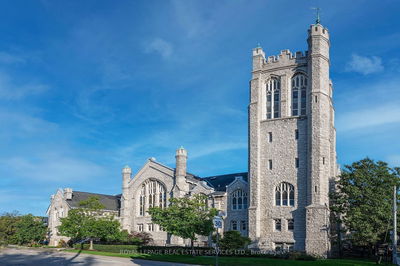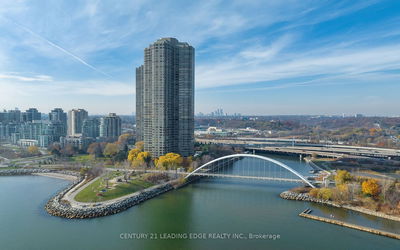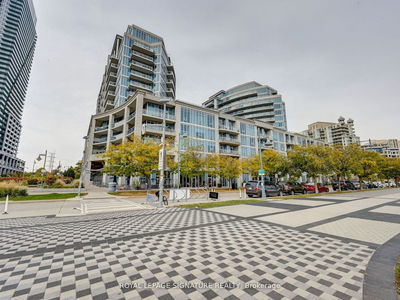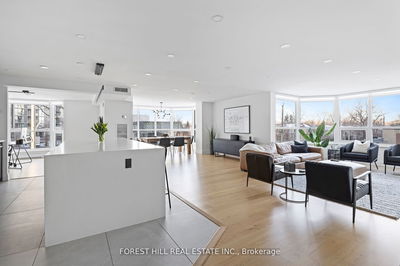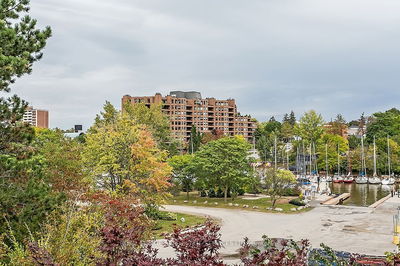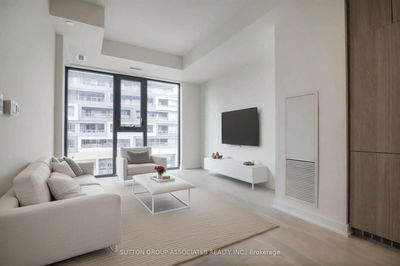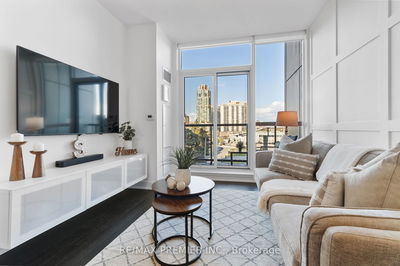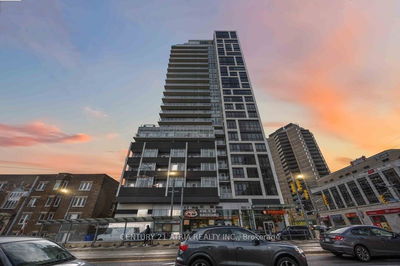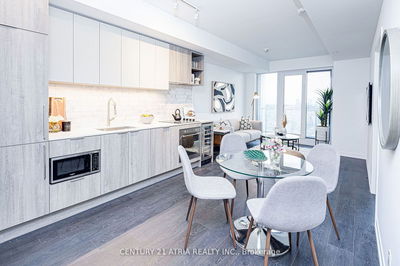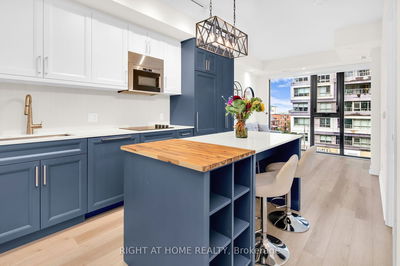Forest Hill Village! Rare to find Such a Lovely Classic 2 Bedroom Condo in this Beautiful Boutique Building. Over 1700 Sq ft of Grand Style living Space. Entrance Foyer With a Large & Desired Double Closet Opens onto the Open Concept Living and Dining Rooms. Enjoy the Ease and Flow to the All-White Kitchen & Walk-out o the Large Solarium! Whether you are Wanting a Large Eat-in Kitchen with Extraordinary Counter & Prep Place & Cabinets Galore or a Roomy Primary Bedroom with Place For All Your Stuff or Even a 2nd Bedroom/Home Office with Custom Built-in Cabinetry- This Condo Has all the Features & Space the Upsizes or Downsizers Crave. Only 4 Units Per Floor. This Building Offers a Full Time Concierge Service and Beautifully Updated Amenities That Include an Indoor Pool, Party Room. Private Garden & Gym. Easy to Live in or Renovate To Make Your Own!
Property Features
- Date Listed: Tuesday, March 26, 2024
- City: Toronto
- Neighborhood: Forest Hill South
- Major Intersection: Spadina/Heath
- Full Address: 203-240 Heath Street, Toronto, M5P 3L5, Ontario, Canada
- Living Room: Hardwood Floor, Combined W/Dining, Picture Window
- Kitchen: Eat-In Kitchen, Combined W/Solarium, Ceramic Floor
- Listing Brokerage: Harvey Kalles Real Estate Ltd. - Disclaimer: The information contained in this listing has not been verified by Harvey Kalles Real Estate Ltd. and should be verified by the buyer.



