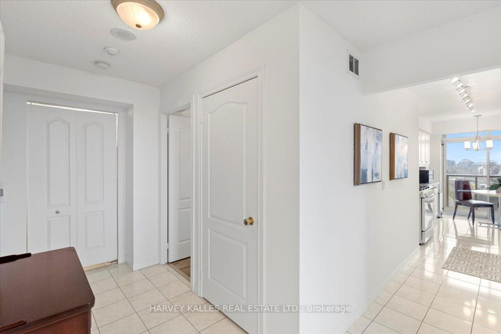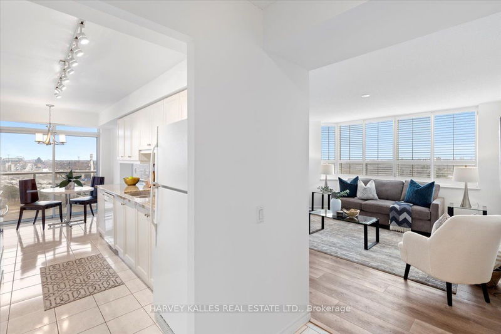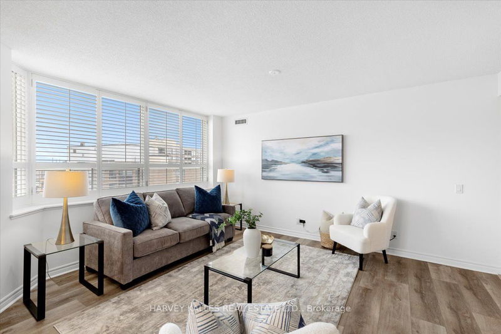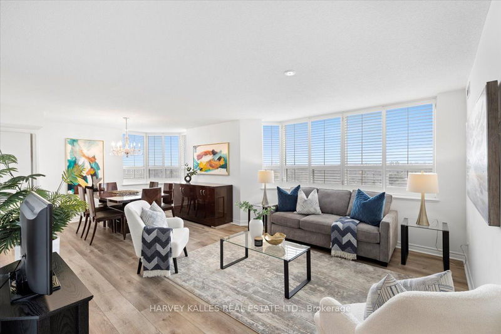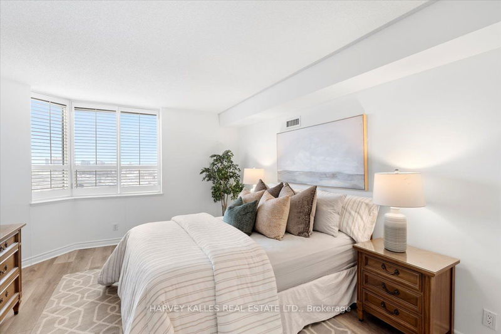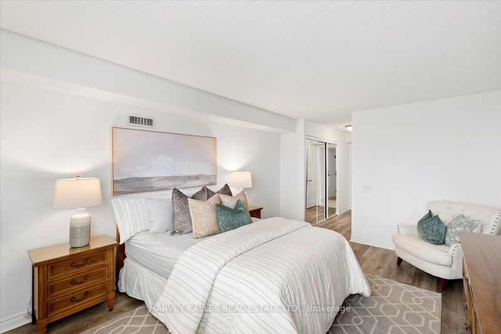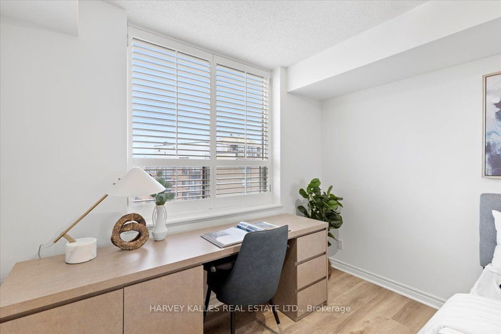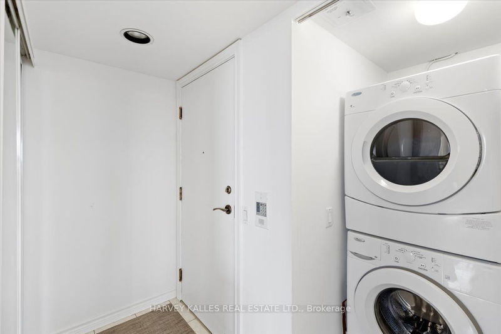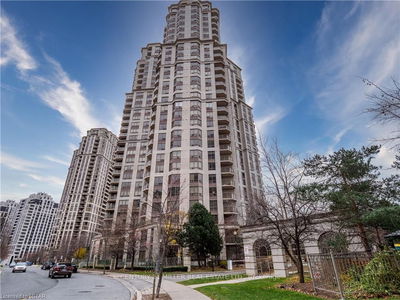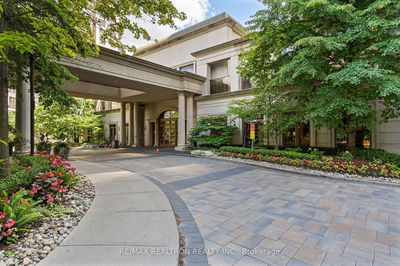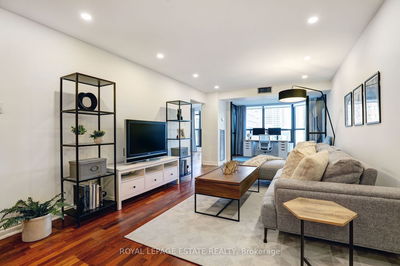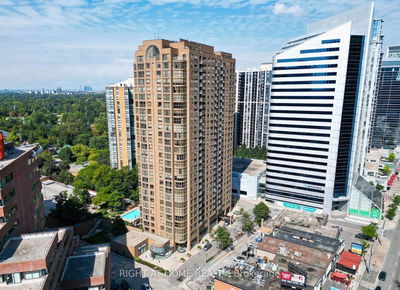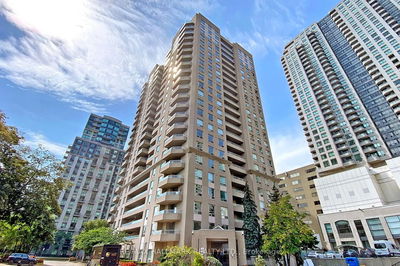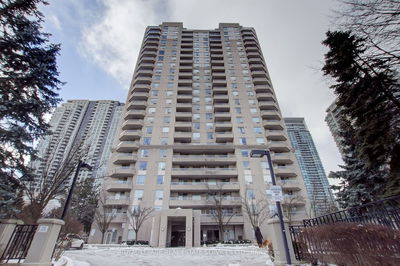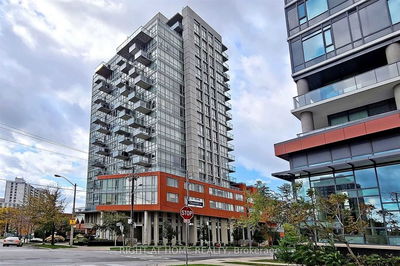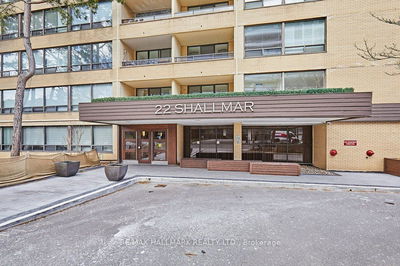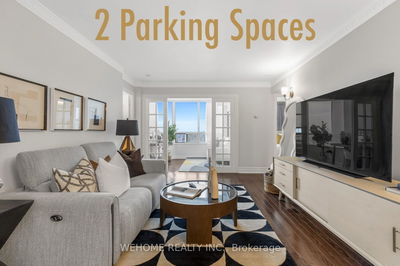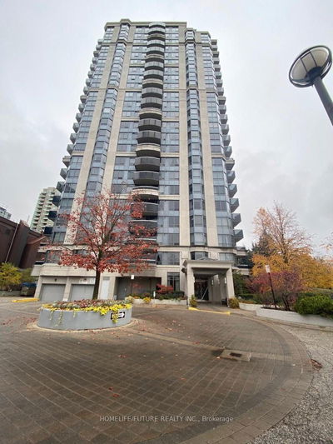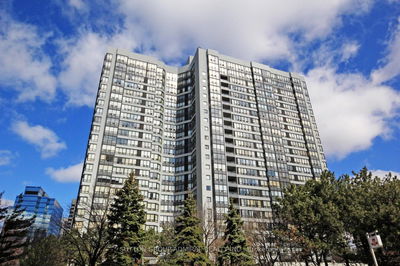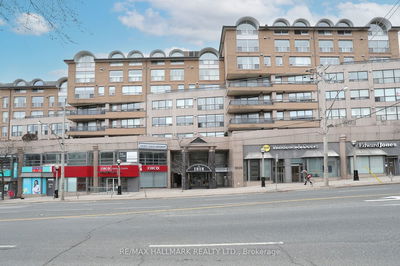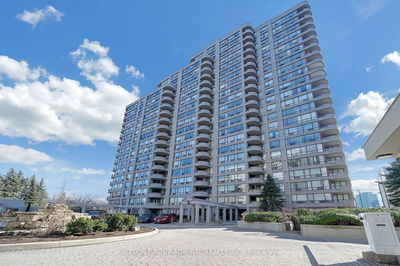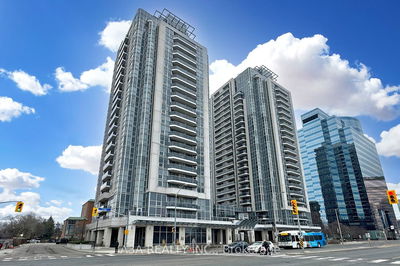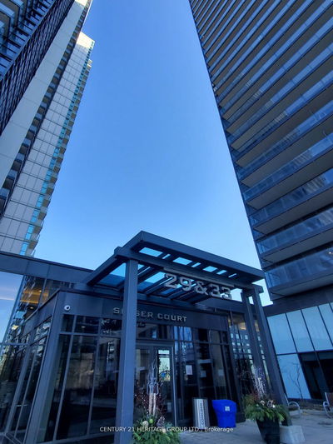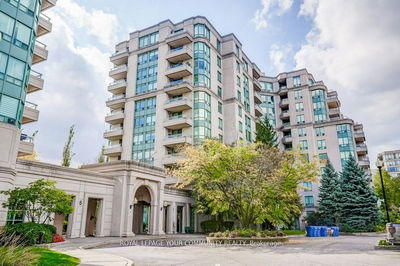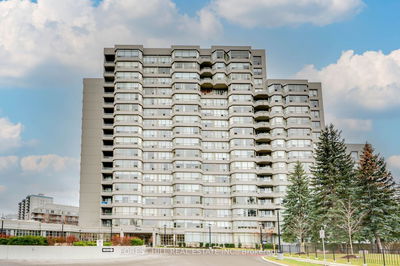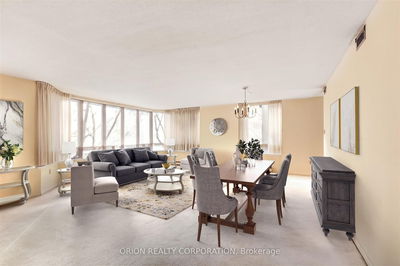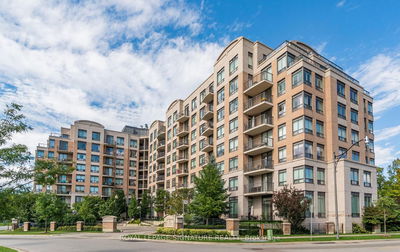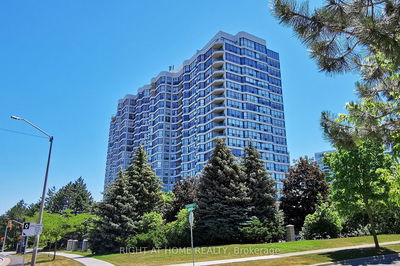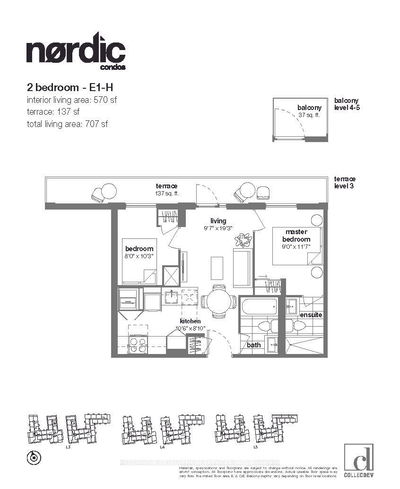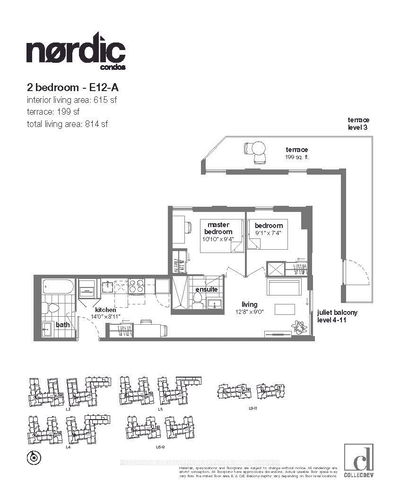Introducing A Stunning Corner Suite Within The Prestigious Residences Of Ridley Blvd, Ideally Situated At The Intersection Of Avenue & Wilson. This 2-Bedrm, 2-Bathrm Suite Boasts An Optimal Layout, Featuring A Spacious Living/Dining Area Flooded With Natural Light, Perfect For Gatherings Or Quiet Relaxation. Recently Updated With Brand New Floors, The Ambiance Is Elevated, Blending Seamlessly With The Contemporary & Cozy Design. The Eat-In Kitchen, Features A Breakfast Area & Sliding Door W/O To A Private Balcony, Offering Picturesque Views And Outdoor Escape. The Primary Suite Includes An Ensuite Bathrm, While An Addtl Bedrm Provides Versatility For Guests, Children, Or A Home Office. Amenities Include A Concierge, Outdoor Pool, Gym, Steam Rm, Party Rm, Billiards, & Guest Suites. Conveniently Located Near Incredible Restaurants & Shops, As Well As Yorkdale Shopping Centre, The Cricket Club, Schls, Transit, & More, This Suite is Sweet & Must Be Seen To Be Fully Appreciated.
Property Features
- Date Listed: Wednesday, March 27, 2024
- City: Toronto
- Neighborhood: Bedford Park-Nortown
- Major Intersection: Wilson/Avenue
- Full Address: 1609-265 Ridley Boulevard, Toronto, M5M 2N8, Ontario, Canada
- Living Room: Picture Window, Vinyl Floor, California Shutters
- Kitchen: Breakfast Area, W/O To Balcony, Tile Floor
- Listing Brokerage: Harvey Kalles Real Estate Ltd. - Disclaimer: The information contained in this listing has not been verified by Harvey Kalles Real Estate Ltd. and should be verified by the buyer.




