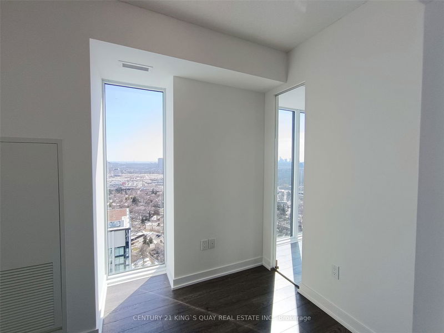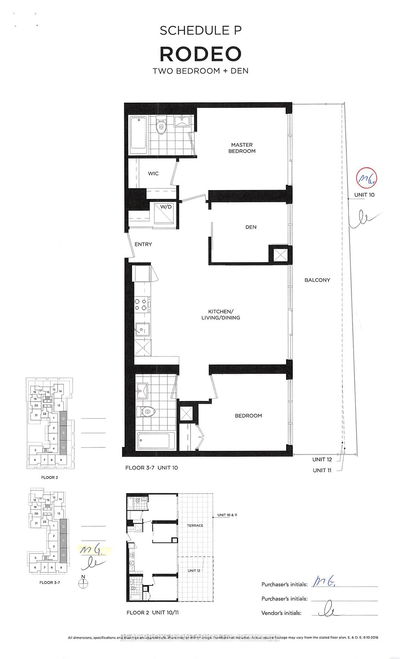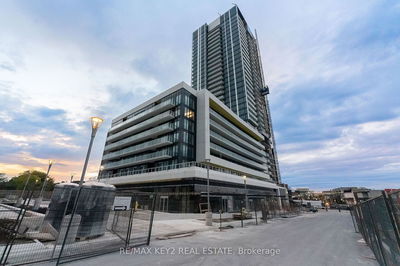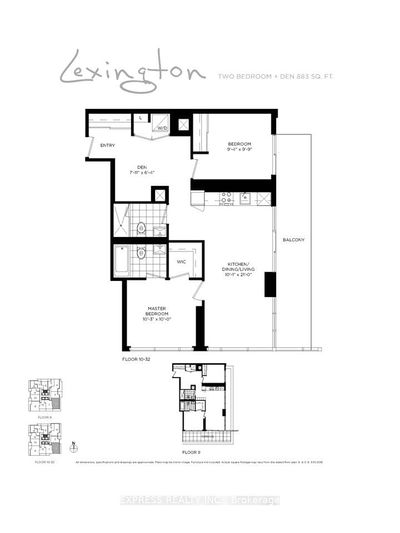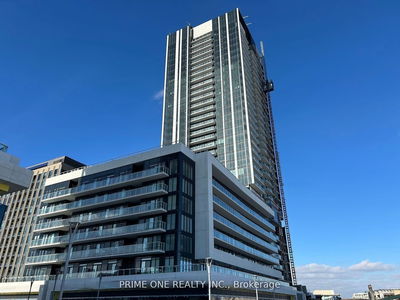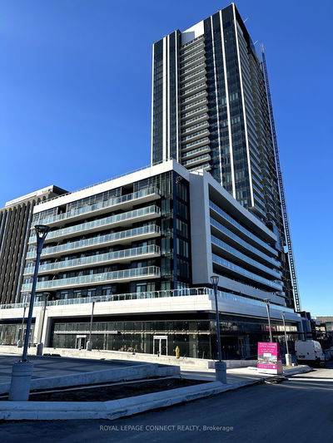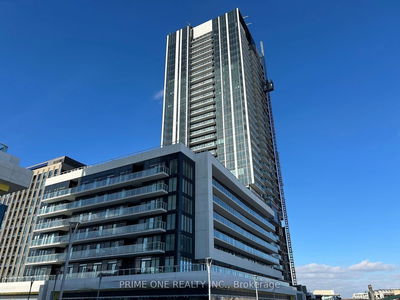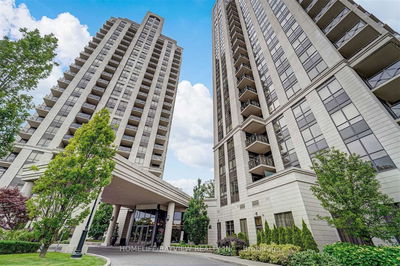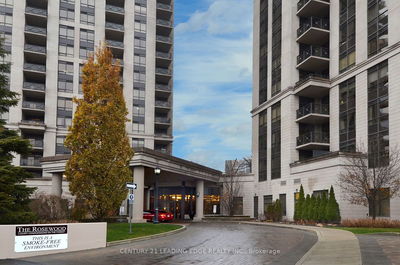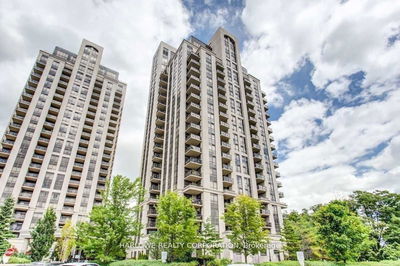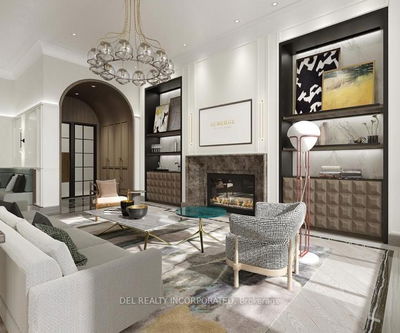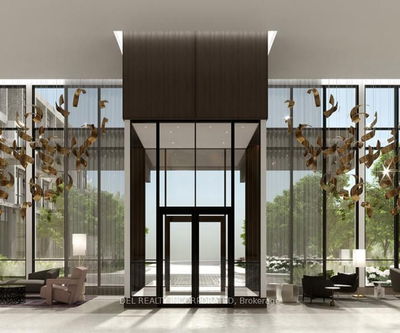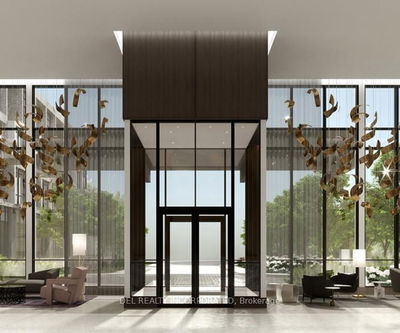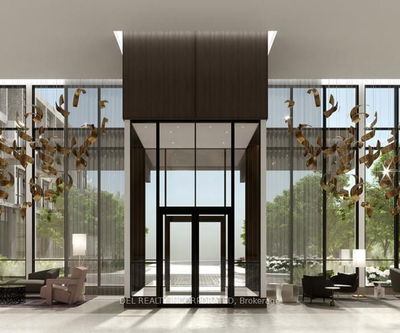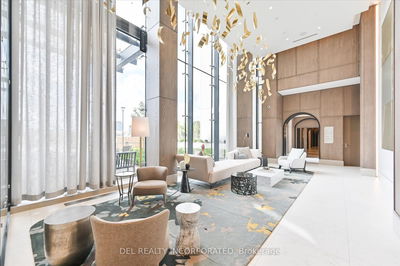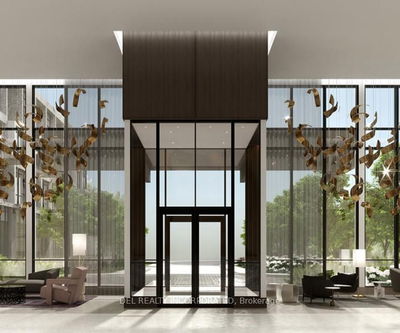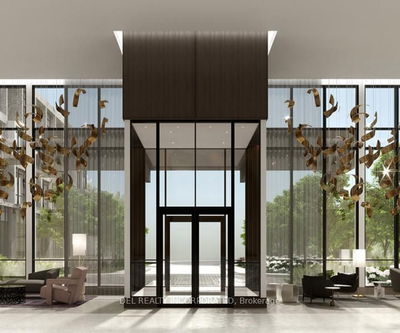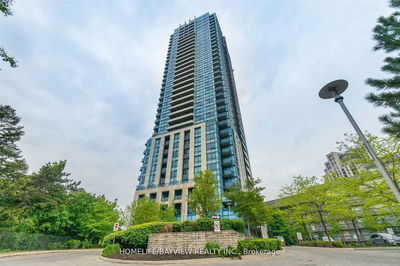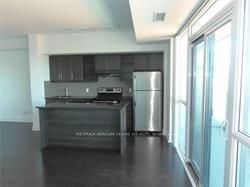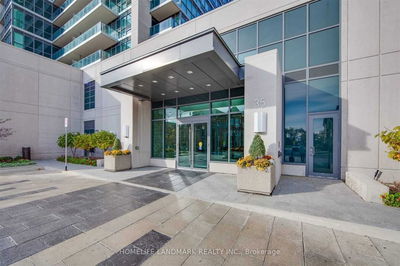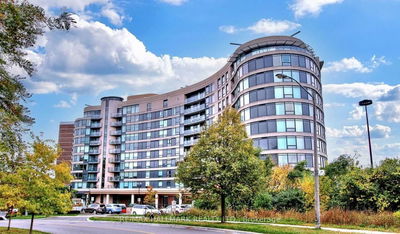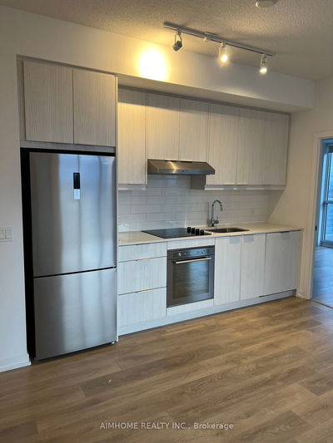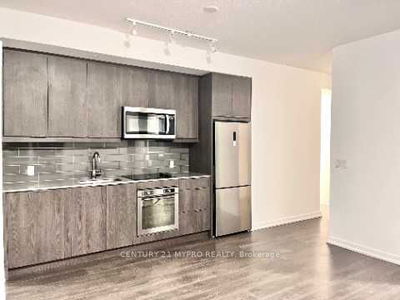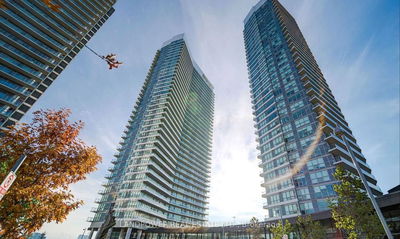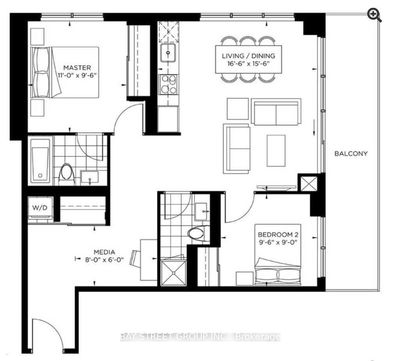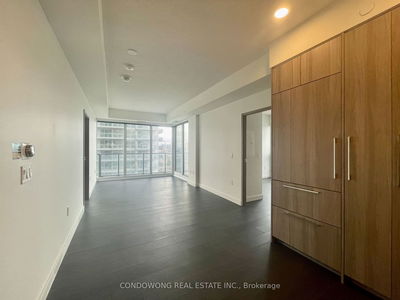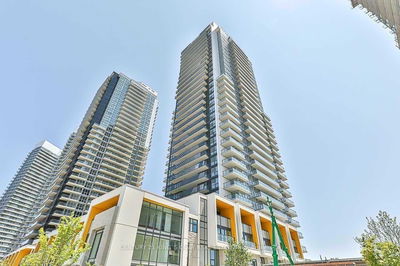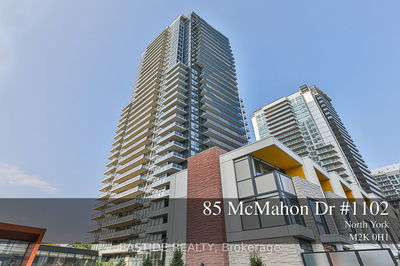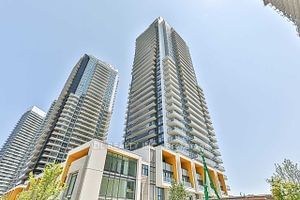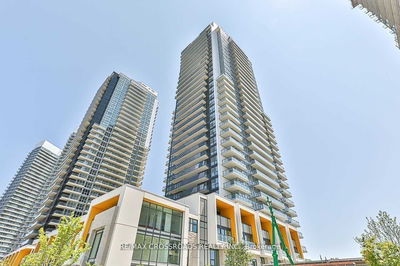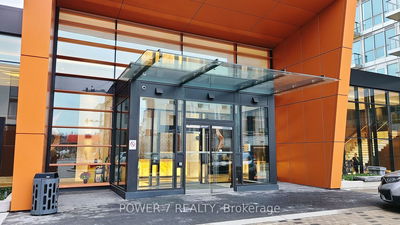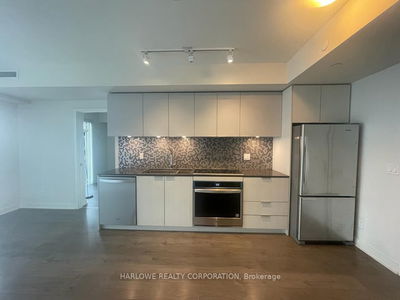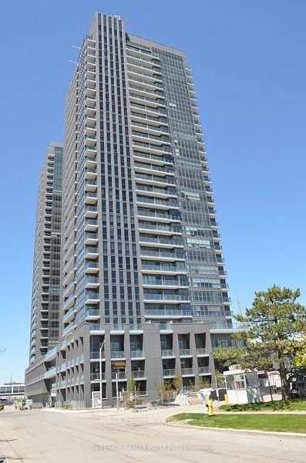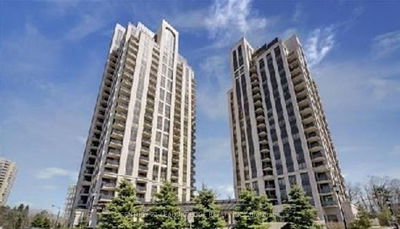This Spectacular Southwest Facing Brand New 3 Bedroom 2 Bathroom Suite Featuring Over 936 Sq Ft Of Space And An Expansive Wrap-Around Terrace With Breathtaking Panoramic Views Of Downtown Toronto & CN Tower. 9 Ft Ceiling, Wide Plank Wood Laminate Flooring Throughout. Premium Appliances. Nestled Within The Heart Of Midtown Toronto, This Residence Offers Residents A Magnificent Array Of Fitness & Social Amenities Befitting The Chic Lifestyle Of Its Namesake In Beverly Hills. Don Mills & The Bridle Path Neighbourhood, With Park-Like Vistas In Every Direction. It's The Perfect Place To Connect With The Community Access To Toronto's Best Name-Brand Shopping & Dining. The TTC Is At Your Doorstep. Exquisite Dining Options, Renowned Schools, Lush Parks, Libraries, And Community Centers All Within Walking Distance.
Property Features
- Date Listed: Thursday, March 28, 2024
- City: Toronto
- Neighborhood: Banbury-Don Mills
- Major Intersection: Don Mills/Lawrence Ave
- Full Address: 2711-50 O'neill Road, Toronto, M3C 0H1, Ontario, Canada
- Living Room: Combined W/Dining, Window Flr To Ceil, Laminate
- Kitchen: Granite Counter, B/I Appliances, Open Concept
- Listing Brokerage: Century 21 King`S Quay Real Estate Inc. - Disclaimer: The information contained in this listing has not been verified by Century 21 King`S Quay Real Estate Inc. and should be verified by the buyer.














