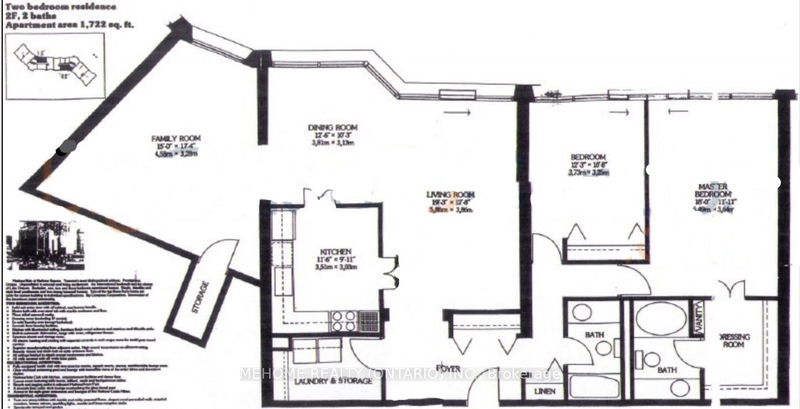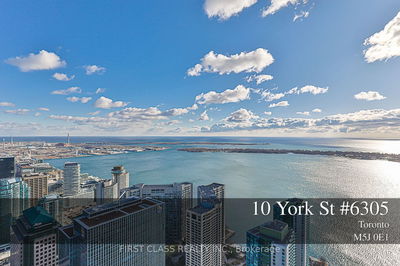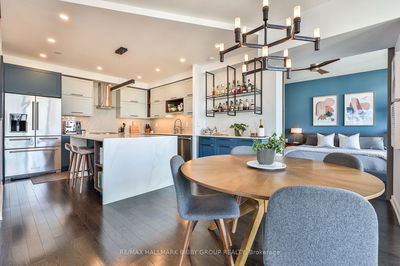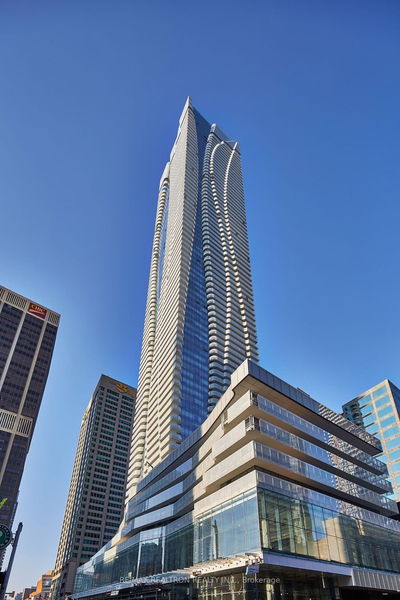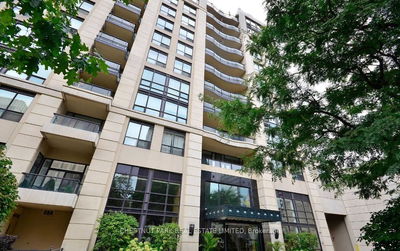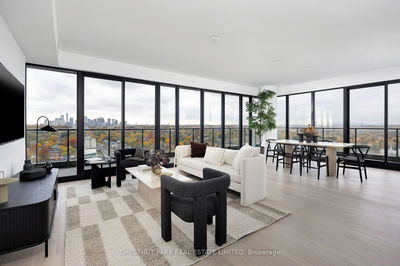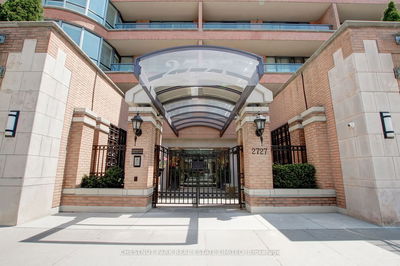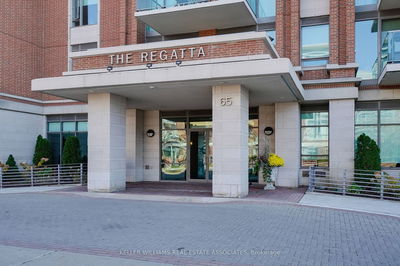Spectacular south-west facing unobstructed panoramic lake & island views atop one of Toronto's most iconic waterfront buildings! Spacious, sun filled 1722sft unit! Sprawling open floor plan with floor to ceiling windows. Massive den with closet. First class amenities include a gorgeous 60ft salt water pool, massive green spaces & gardens with BBQ & lounge areas, a stunning party room with a licensed lounge, billiards rooms, exercise rooms & a library. Ample visitor parking. Quintessential luxuries in suite service repairs, private shuttle buses with routes to downtown locations and exceptional 24-hour concierge. Car wash bays with all auto care essentials. Enjoy movie nights, social events & exercise classes! Steps to the Path, Union Station, GO, Banks, LCBO, Harbor Front Centre, Ferry Terminal, Financial District, Entertainment District, CN Tower, Rogers Centre, St Lawrence Market, dining, cafes, and shopping. Front row views of lakefront fireworks! A classic lifestyle & community awaits you!
Property Features
- Date Listed: Friday, March 29, 2024
- City: Toronto
- Neighborhood: Waterfront Communities C1
- Major Intersection: Bay St / Queens Quay West
- Full Address: 2908-65 Harbour Square, Toronto, M5J 2L4, Ontario, Canada
- Living Room: Open Concept, Overlook Water, Juliette Balcony
- Kitchen: Pot Lights, Overlook Water, Stainless Steel Appl
- Listing Brokerage: Mehome Realty (Ontario) Inc. - Disclaimer: The information contained in this listing has not been verified by Mehome Realty (Ontario) Inc. and should be verified by the buyer.



