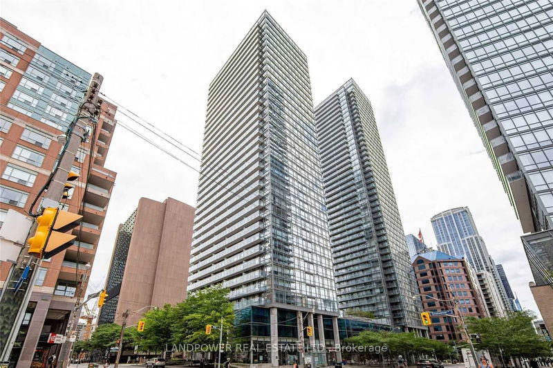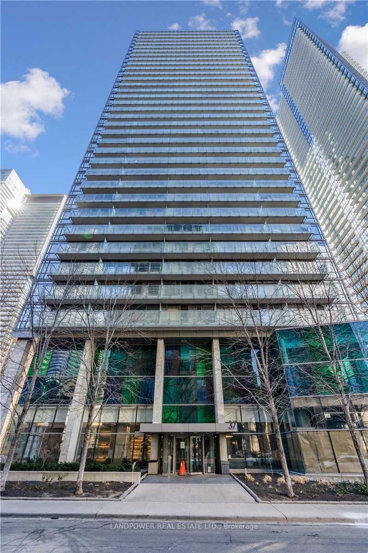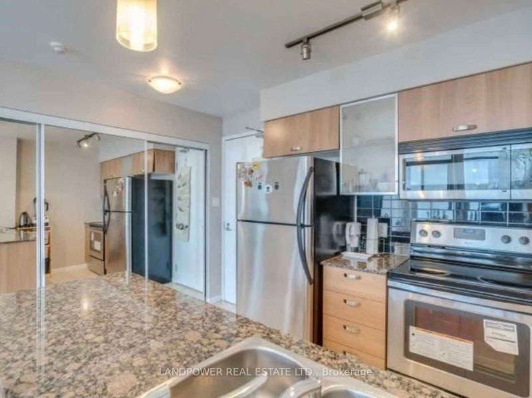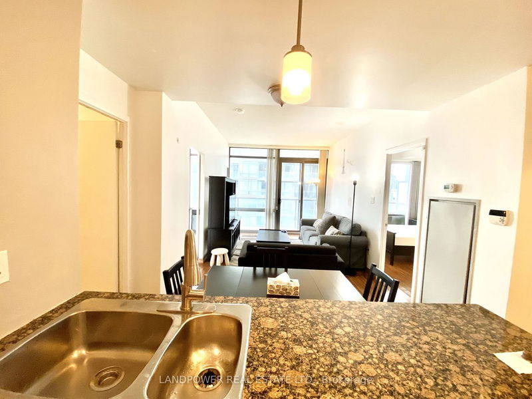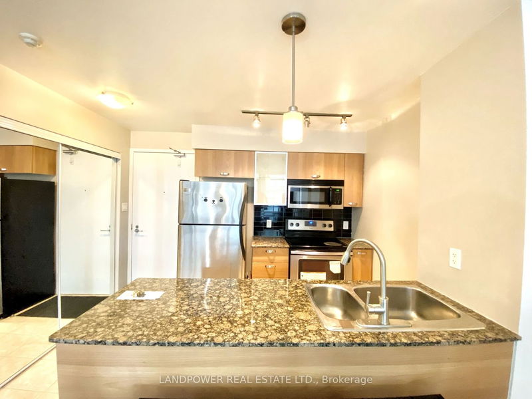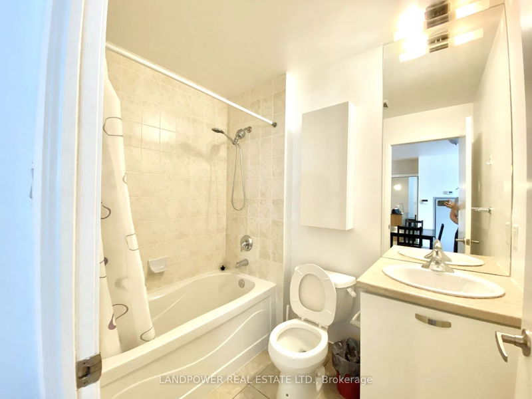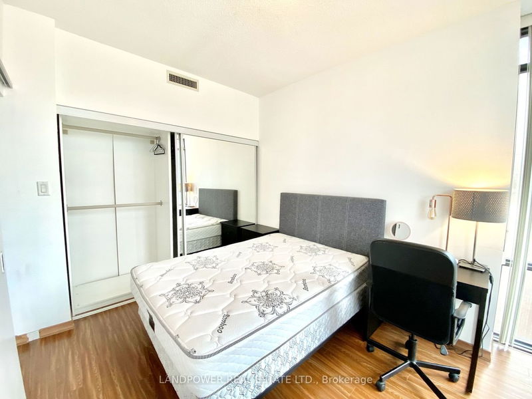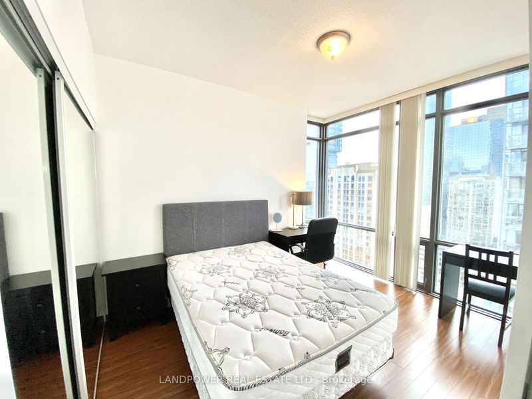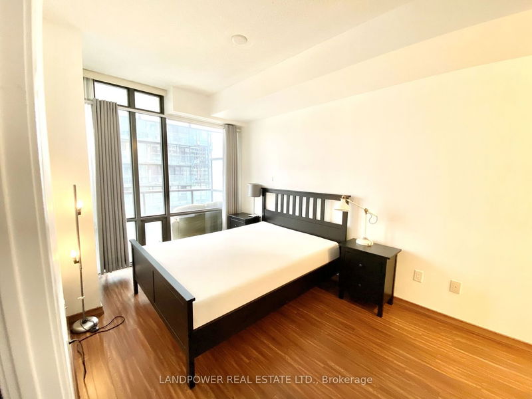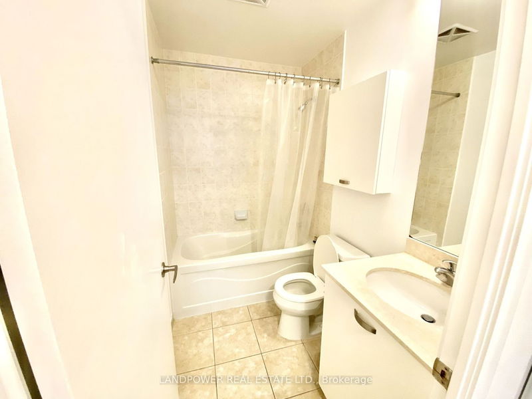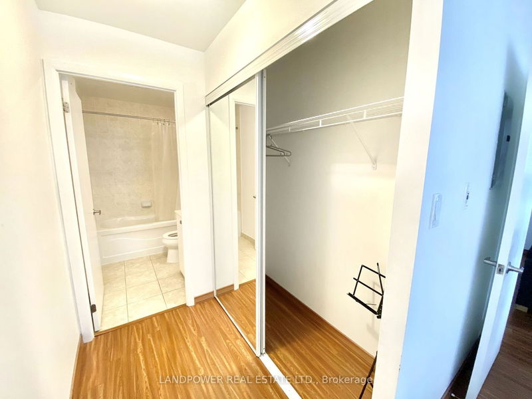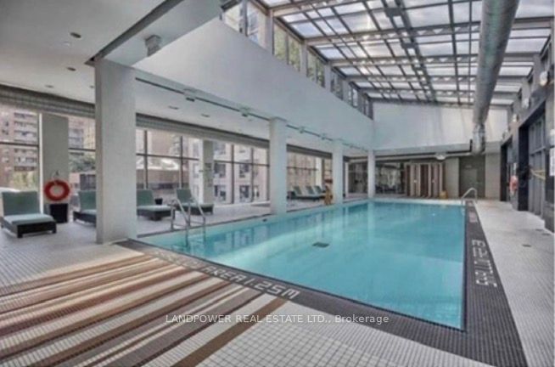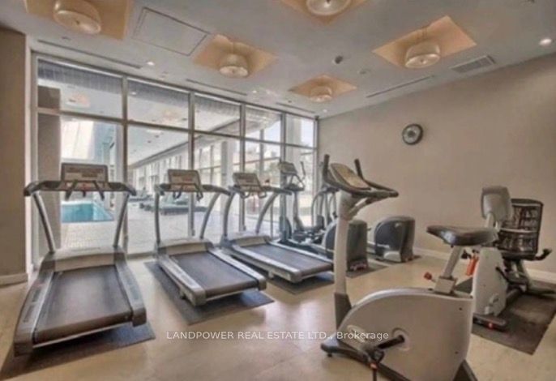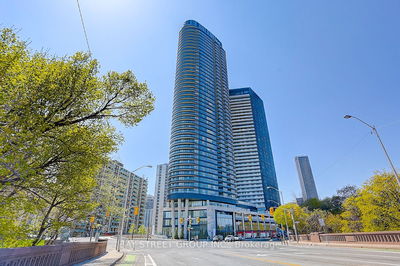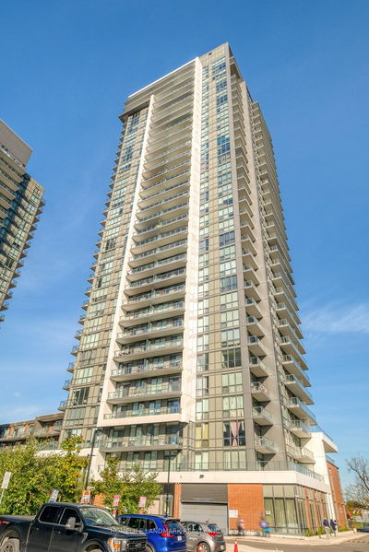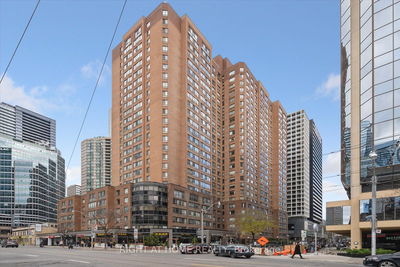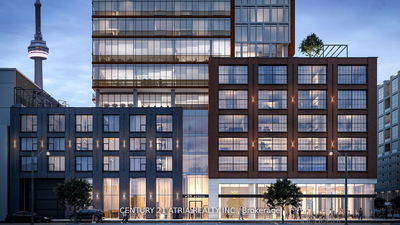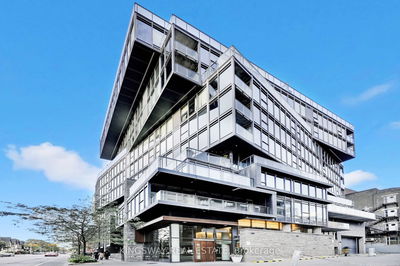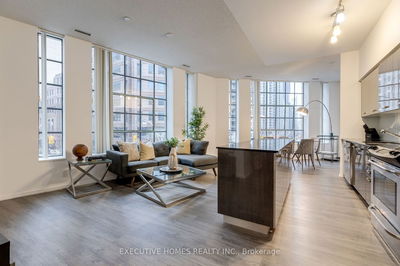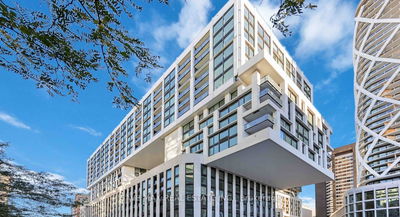Welcome To Murano North Tower. Split 2 Bdrm & 2 Full Baths Layout. 752 Sq.Ft.+ Large Open Balcony. Floor To 9' Ceiling Windows. Se View. Bright & Spacious Sun Filled Corner Unit. Open Concept Kitchen With Granite Counters, Breakfast Bar & Stainless Steel Appl. Master Bedroom Has 3Pc Ensuite. One Parking & One Locker Included. Walking Distance To Ttc, Universities, Hospitals, Financial District, Queen's Park, City Hall, Yorkville & Much More. Must-See Unit!
Property Features
- Date Listed: Monday, April 01, 2024
- City: Toronto
- Neighborhood: Bay Street Corridor
- Major Intersection: Bay/College
- Full Address: 2409-37 Grosvenor Street, Toronto, M4Y 3G5, Ontario, Canada
- Living Room: Laminate, Open Concept, Combined W/Dining
- Kitchen: Tile Floor, Stainless Steel Appl, Granite Counter
- Listing Brokerage: Landpower Real Estate Ltd. - Disclaimer: The information contained in this listing has not been verified by Landpower Real Estate Ltd. and should be verified by the buyer.

