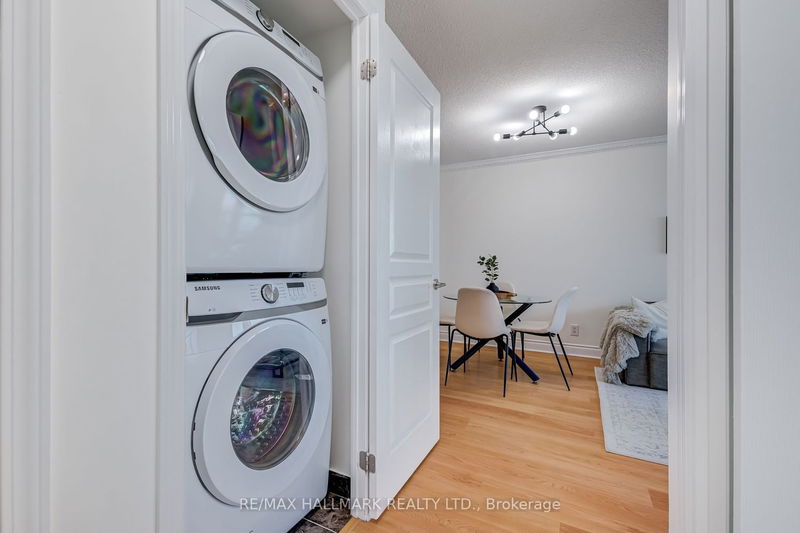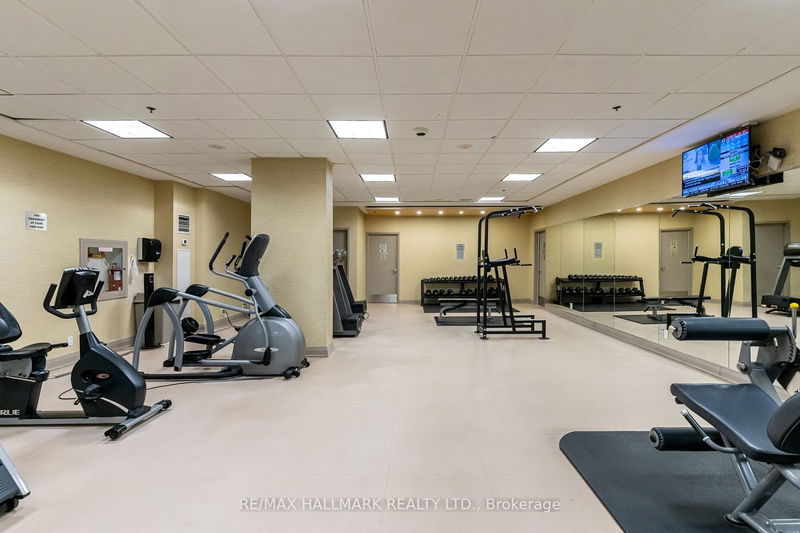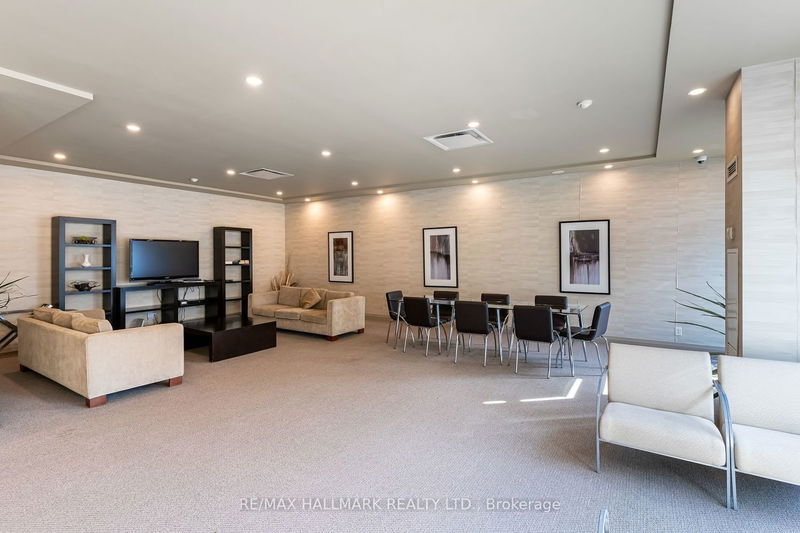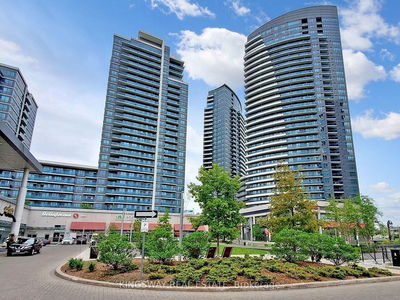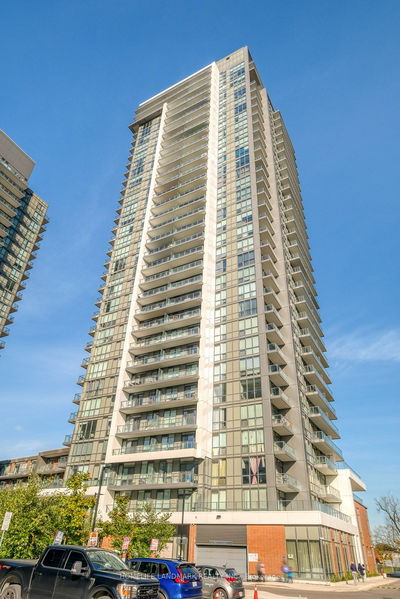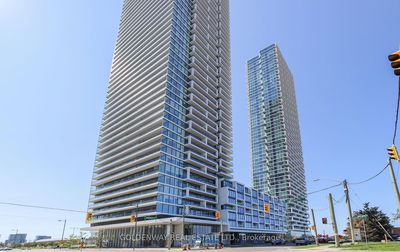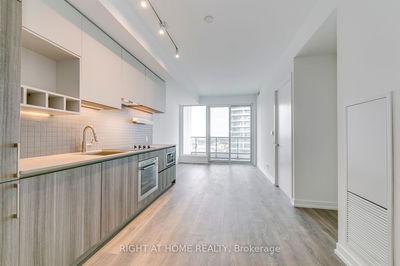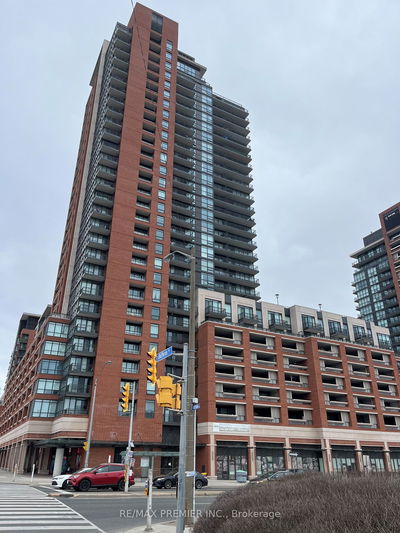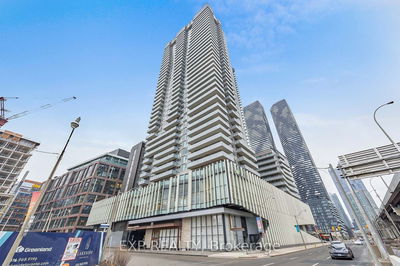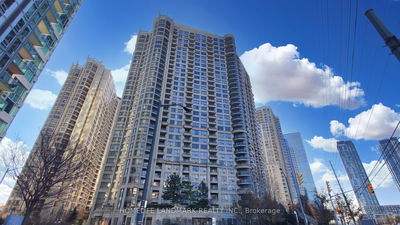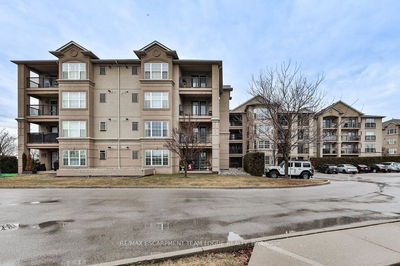You Found It! Luxurious And Spacious Living In Unionville. This 2Bed 2Bath Unit Has Been Well-Cared For With A Fantastic Functional Layout And Large Windows To Let In Ample Sunlight. The Kitchen Has Updated Cabinet Doors, Granite Counters, Breakfast Bar, SS Appliances & Double Oven Stove. Offering A Wide Open Concept With Plenty Of Living Space & Separate Dining And Living Areas With A Built-In Entertainment Unit For Additional Storage. The Primary Bedroom Fits A King Size Bed And Offers A True W/I Closet And 4pc Ensuite. Professionally Painted in Benjamin Moore's Refreshing Simply White, The Entire Space Bright, Airy & Is Adorned With New Modern Light Fixtures. The Bathrooms Are Equally Updated With New Elegant Matte Black Finishes And Oversized Vanities. Brand New Washer/Dryer Installed. 1 Parking And 1 Locker Included For Extra Storage. Whole Foods, Restaurants, Shops, GO Station Is A Few Minutes Away, As Well As HWYs 404 & 407 and VIVA/YRT Transit.
Property Features
- Date Listed: Wednesday, March 13, 2024
- Virtual Tour: View Virtual Tour for 1118-55 South Town Centre Boulevard
- City: Markham
- Neighborhood: Unionville
- Full Address: 1118-55 South Town Centre Boulevard, Markham, L6G 0B1, Ontario, Canada
- Kitchen: Granite Counter, Stainless Steel Appl, Laminate
- Living Room: Combined W/Dining, W/O To Balcony, Laminate
- Listing Brokerage: Re/Max Hallmark Realty Ltd. - Disclaimer: The information contained in this listing has not been verified by Re/Max Hallmark Realty Ltd. and should be verified by the buyer.



























