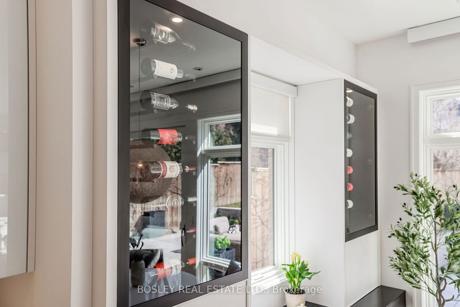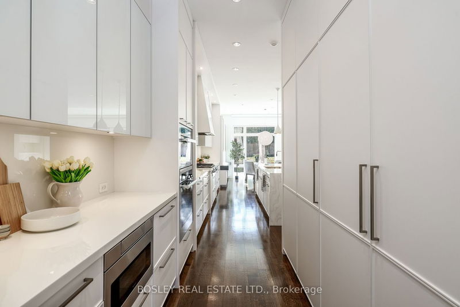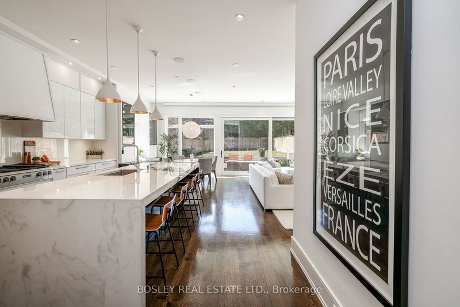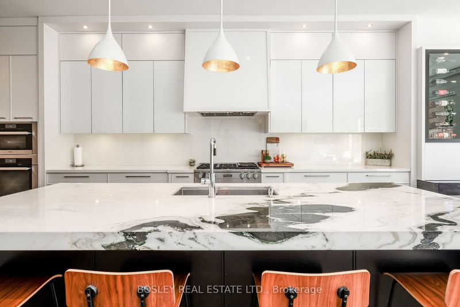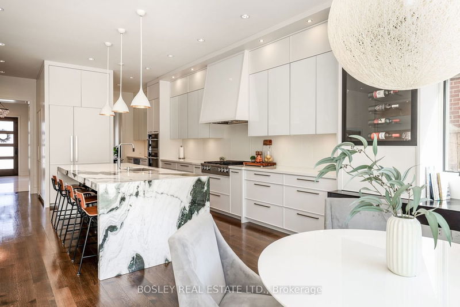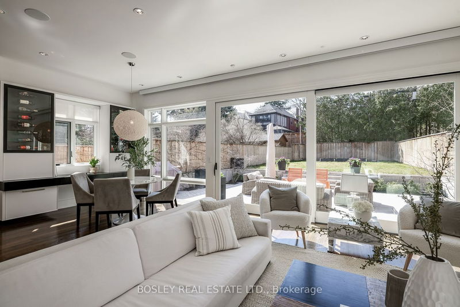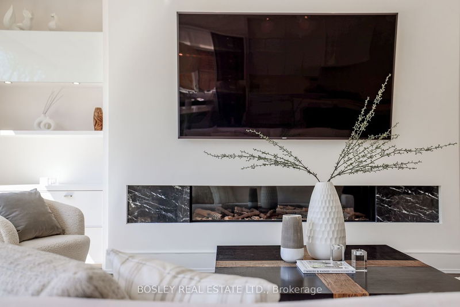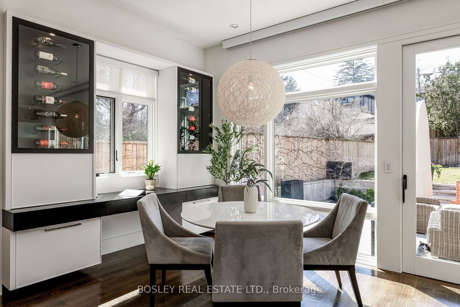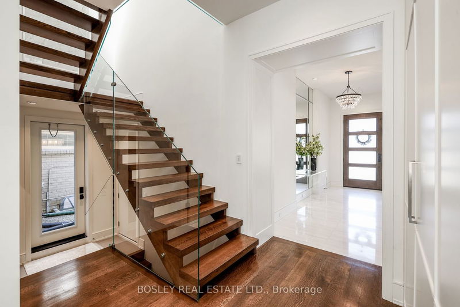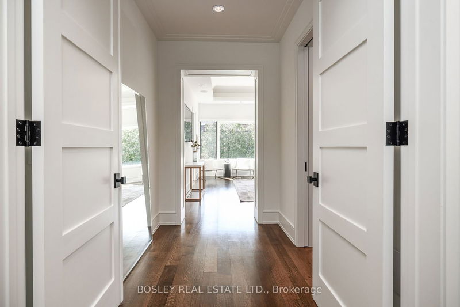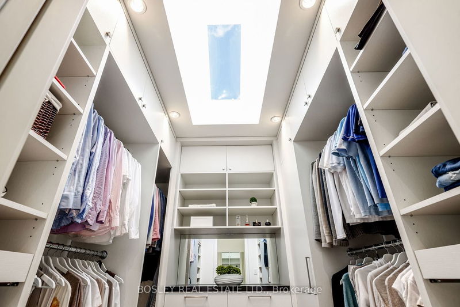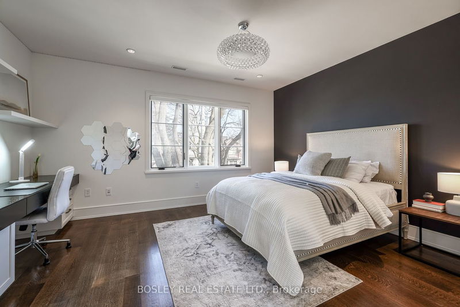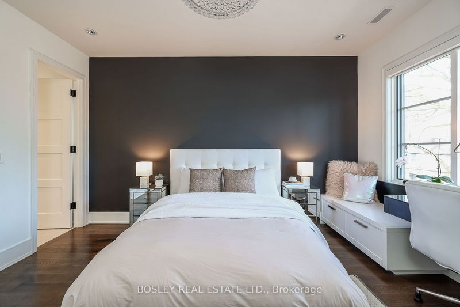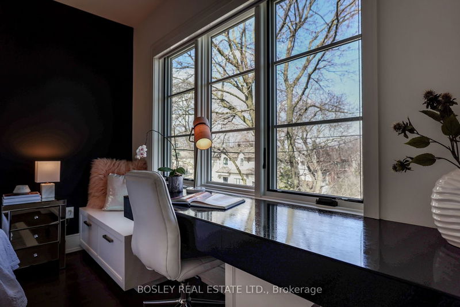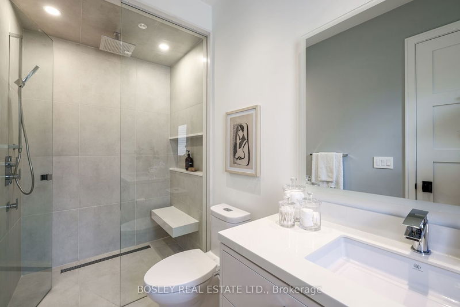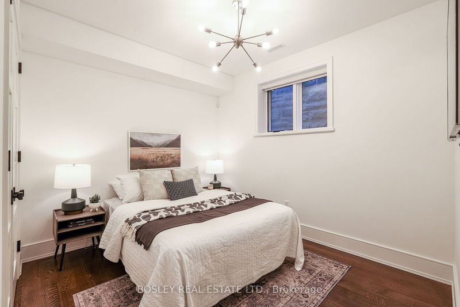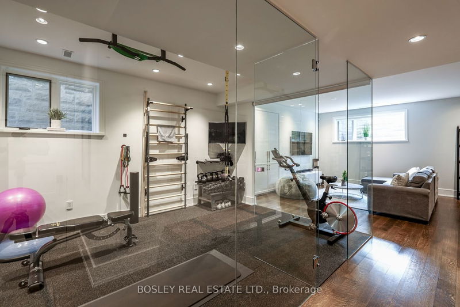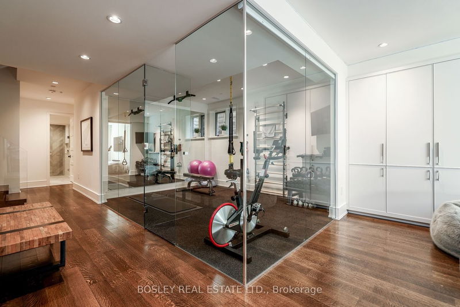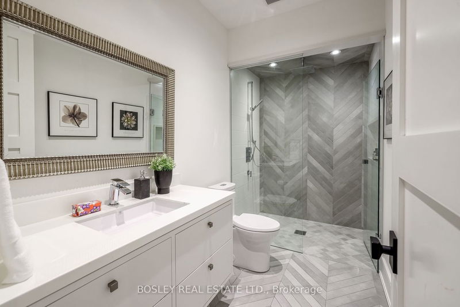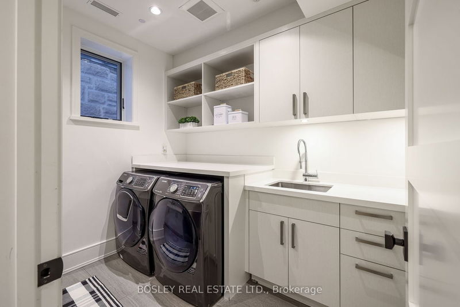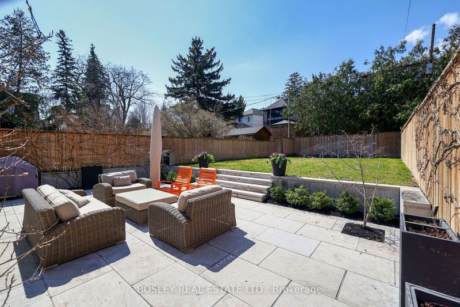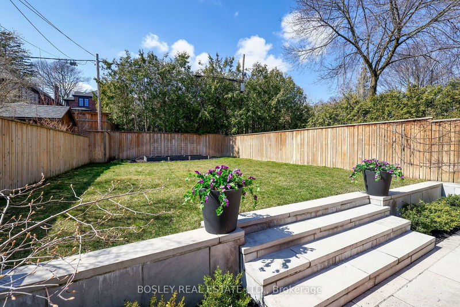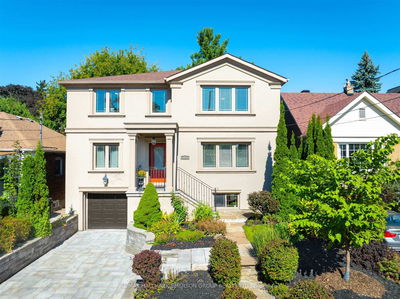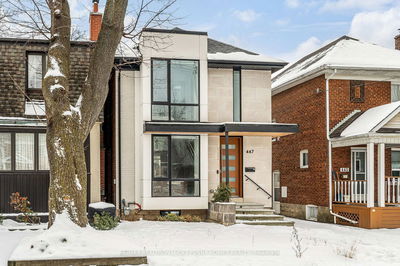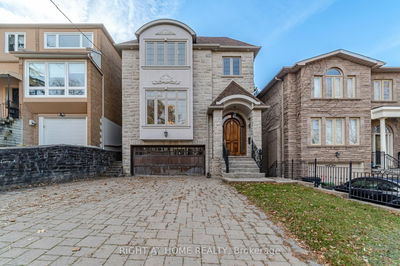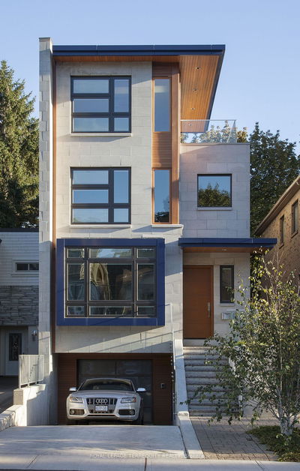PRIME South Leaside-5,000 sf. Welcome to a remarkable custom masterpiece by renowned builder Lauren Homes nestled on an exclusive west 43 x 135 lot boasting superior high end finishes and meticulous craftsmanship throughout. Soaring ceilings combined with expansive windows bathe the interior with an abundance of natural light. Striking finishes greet you as you step inside the open concept layout including in floor heating, limestone, 5 inch white oak, cabinetry from Lux Fine Cabinetry highliting tongue and groove construction, gleaming hardwood floors, multiple skylights and thoughtful built ins/millwork adorning every corner. A sumptuous chefs kitchen, one of a kind generous marble island, butler's pantry, wine cabinets ,top of the line Miele appliances ,68 inch Ortal fireplace in the expansive family room and10 foot ceilings round out the wow factor for a family that loves to entertain. The enjoyment continues on the 9 foot lower level offering a separate sunlit gym, office/5th bedroom, laundry room, 3 piece bathroom and spacious rec room area. Car lovers can enjoy the custom suspended Auto platform parking system for 2 cars inside the garage with heated diamond coated flooring. Top of the line mechanics such as a Lutron automated lighting system, KeepRite 2 zone HVAC, in wall CVAC, sound and security systems and auto shades offer comfort and convenience. Perfectly situated in a sought-after neighborhood, residents will enjoy proximity to top-rated schools(Bessborough/Leaside), picturesque parks, vibrant community centers with skating, swimming, curling, tennis, children's playground and a library. Experience the best of Bayview and Leaside living with an array of transit options, shops and dining right at your doorstep. Dont miss this rare opportunity to own a prestigious home in one of Toronto's most desirable locations. Discover the unparalleled luxury and comfort that await you at this extraordinary property. An absolute must see for the discerning Buyers.
Property Features
- Date Listed: Tuesday, April 02, 2024
- Virtual Tour: View Virtual Tour for 150 Hanna Road
- City: Toronto
- Neighborhood: Leaside
- Full Address: 150 Hanna Road, Toronto, M4G 3N7, Ontario, Canada
- Kitchen: Centre Island, Stainless Steel Appl, Pantry
- Family Room: Hardwood Floor, W/O To Garden, Fireplace
- Listing Brokerage: Bosley Real Estate Ltd. - Disclaimer: The information contained in this listing has not been verified by Bosley Real Estate Ltd. and should be verified by the buyer.






