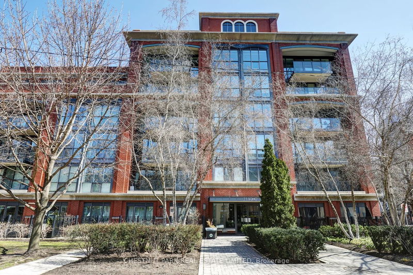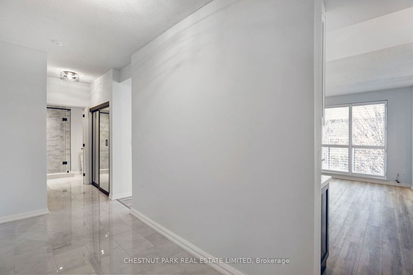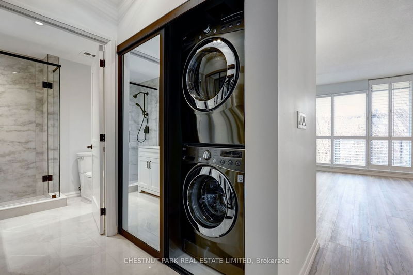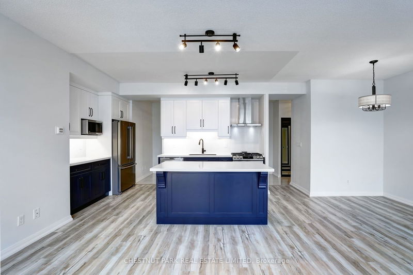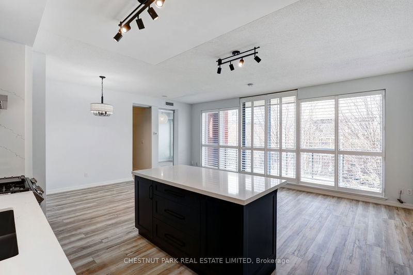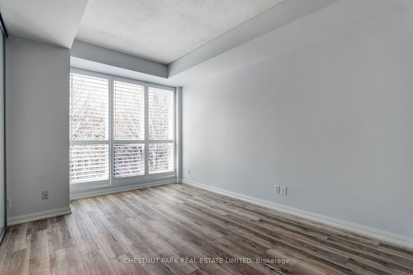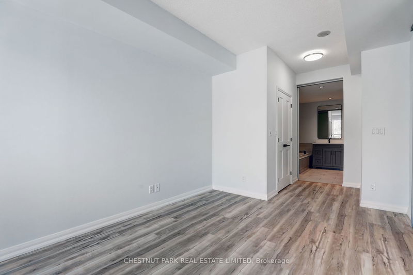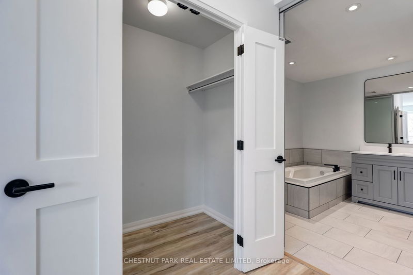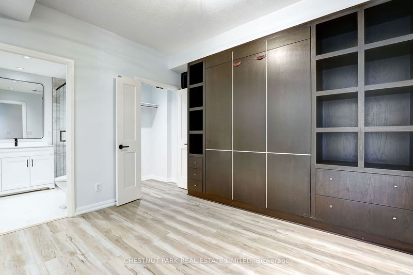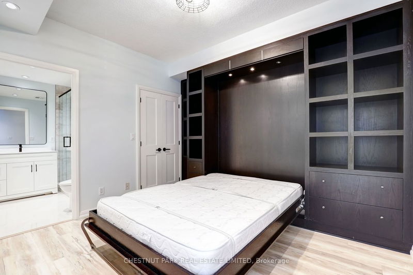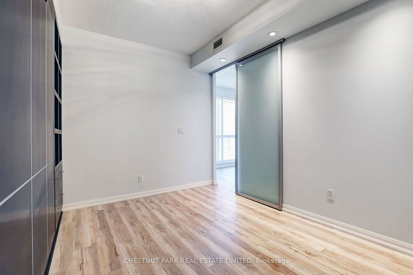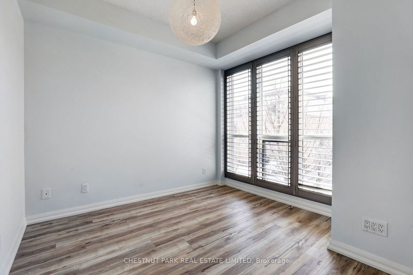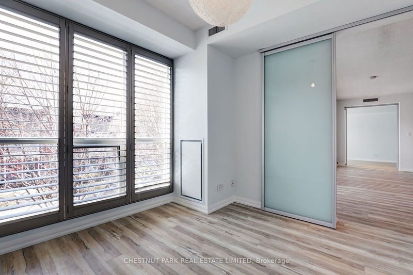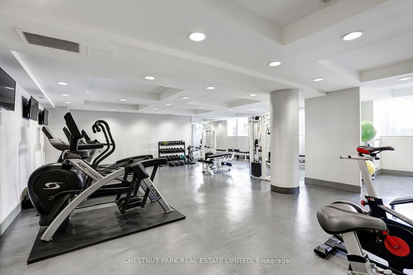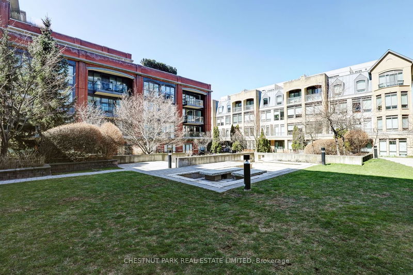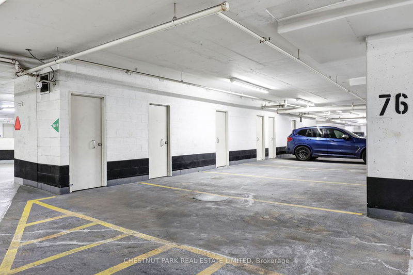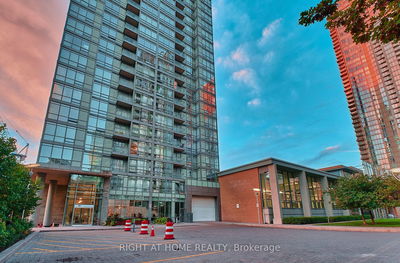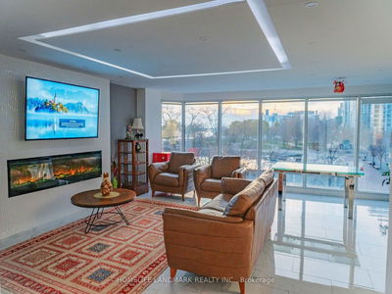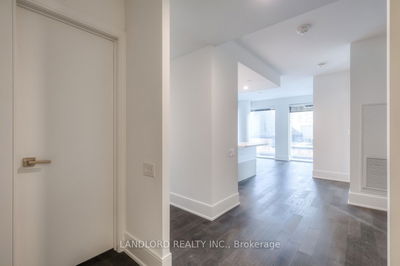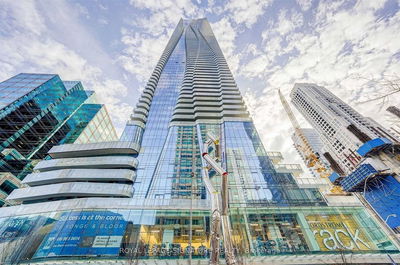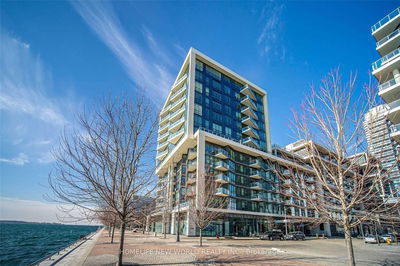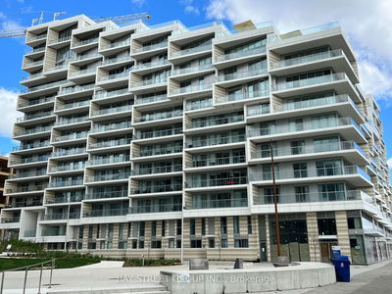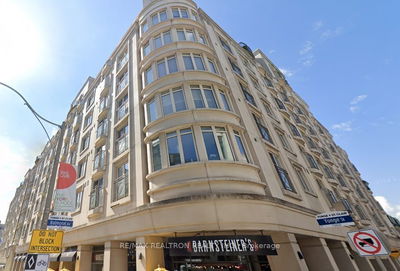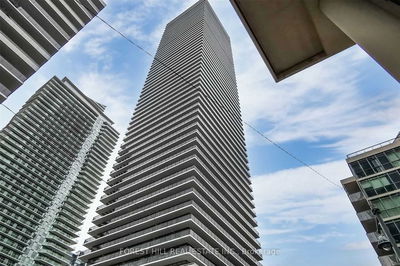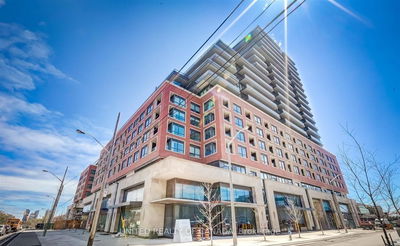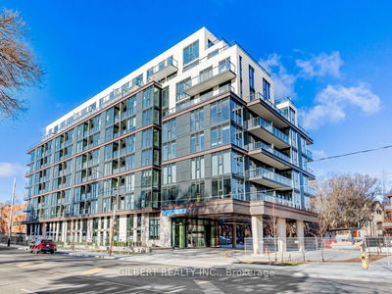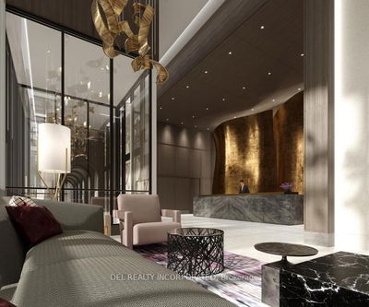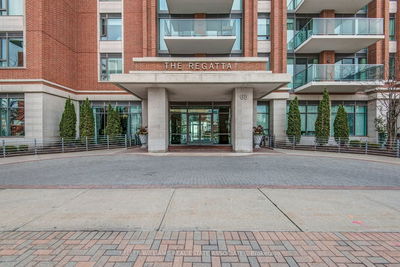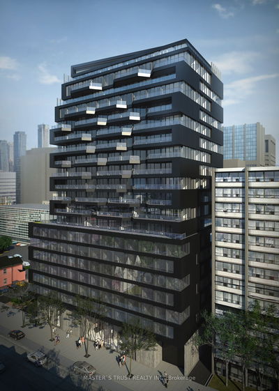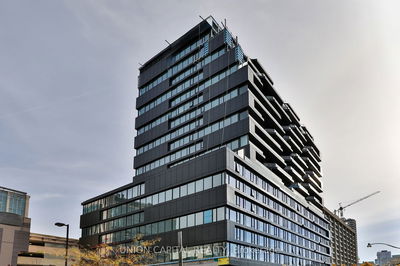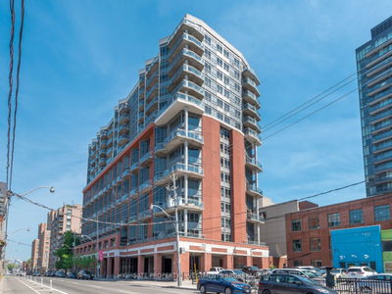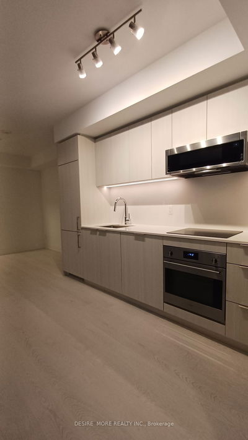This is an amazing chance to be the first to live in this just completely renovated, 1,262 sq ft, 2+1 bedrooms split floor plan, 2 full bathrooms, in a mid-rise condo building in Toronto's most exciting neighbourhood Queen Street West. This is an ideal location within minutes walk to the Osgoode subway station, University Avenue & hospitals, the underground PATH pedestrian walkway connected directly to the financial district and to Union Station, Art Gallery of Ontario, Four Seasons Centre For The Performing Arts, amazing shops & restaurants, and Grange Park. This bright and spacious suite features fabulous entertaining spaces from the brand new gourmet chef's kitchen with top-of-the line stainless steel appliances and island with seating which overlooks the large open concept living & dining areas, and a walk-out to a private, west facing balcony with tree top views. Big primary bedroom has an ensuite bathroom with bathtub plus a large separate shower, and a walk-in closet. The 2nd bedroom has a 3-piece semi-ensuite bathroom, Murphy bed, & walk-in closet. The separate room den with a window and door could be a 3rd bedroom. This is a coveted building which features a large interior courtyard with barbeque grills, fully equipped gym, party/meeting room, guest suites, visitor's parking, and concierge. 1 underground parking and 1 private locker included.
Property Features
- Date Listed: Tuesday, April 02, 2024
- City: Toronto
- Neighborhood: Kensington-Chinatown
- Major Intersection: Queen Street West & Beverley Street
- Full Address: 302-11 Soho Street, Toronto, M5T 3L7, Ontario, Canada
- Living Room: O/Looks Dining, W/O To Balcony, West View
- Kitchen: Renovated, Centre Island, Stainless Steel Appl
- Listing Brokerage: Chestnut Park Real Estate Limited - Disclaimer: The information contained in this listing has not been verified by Chestnut Park Real Estate Limited and should be verified by the buyer.


