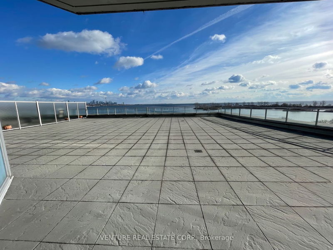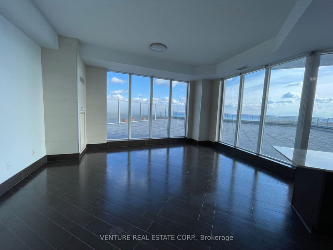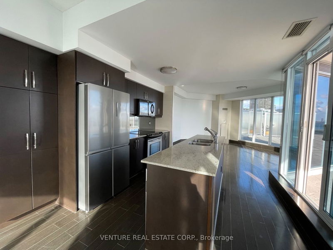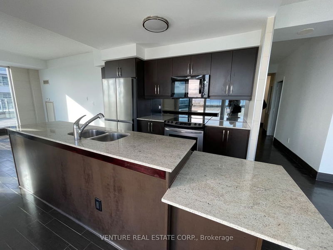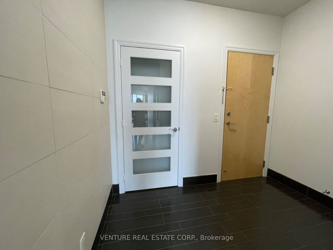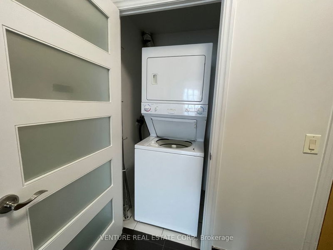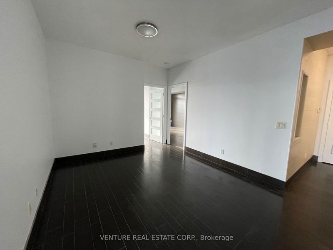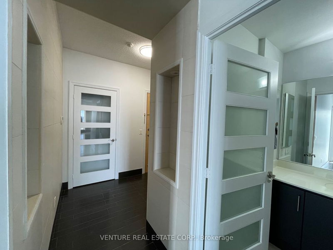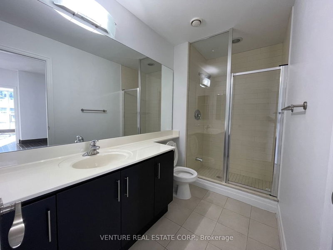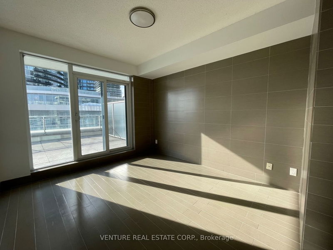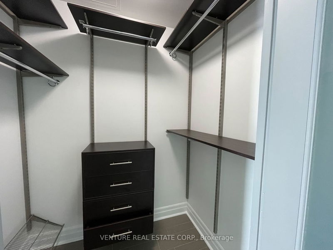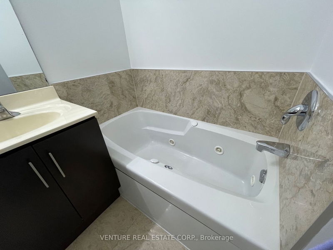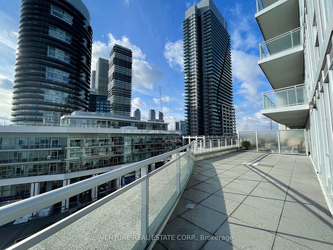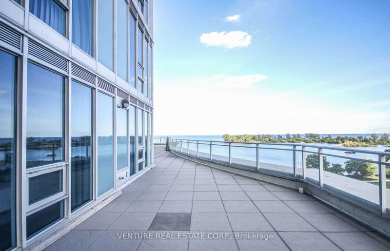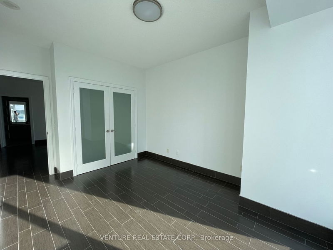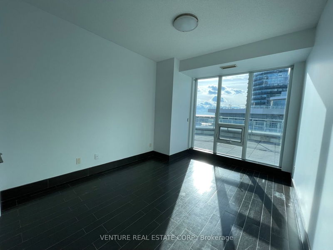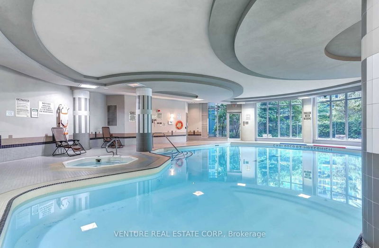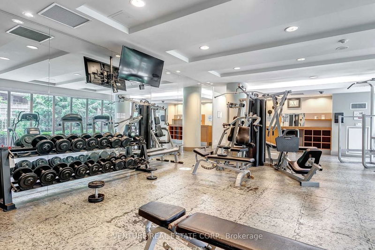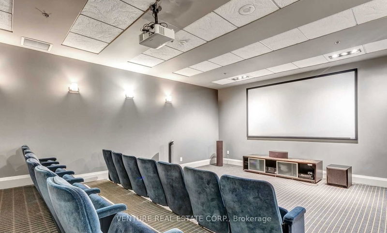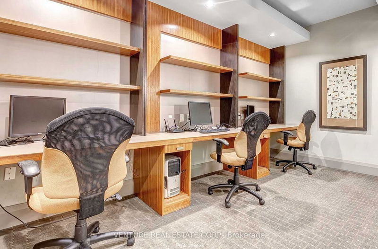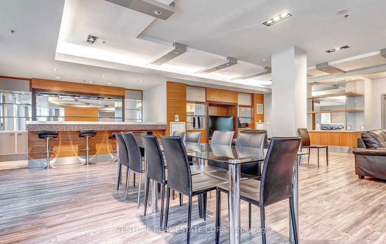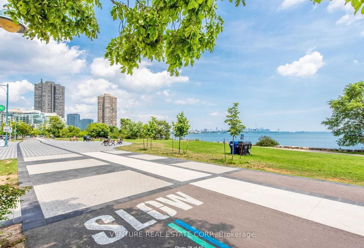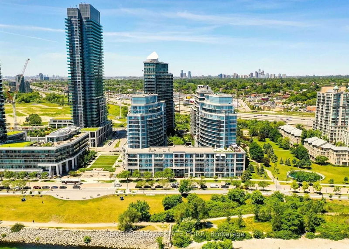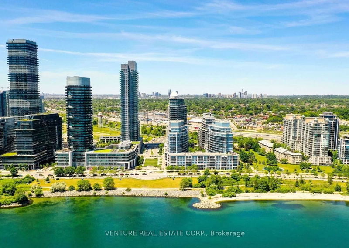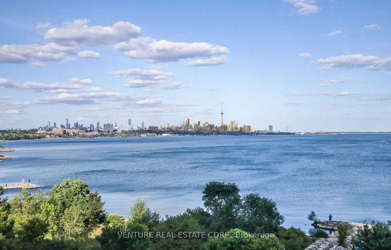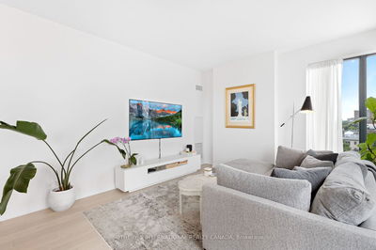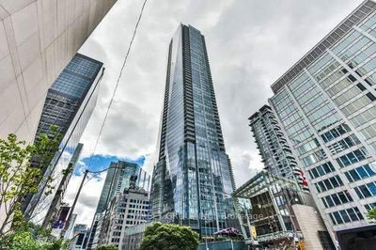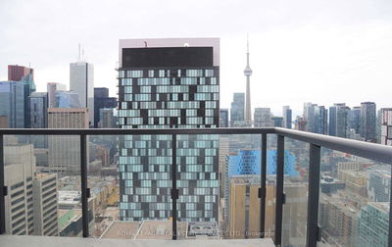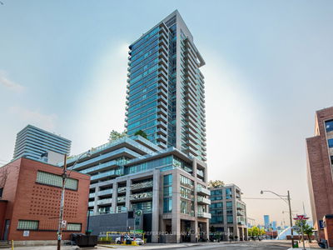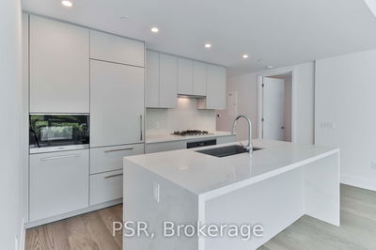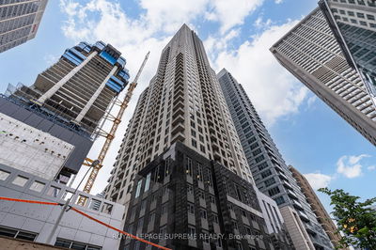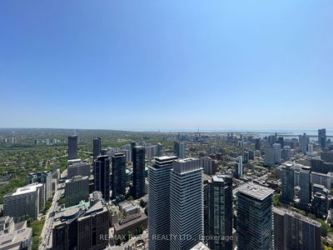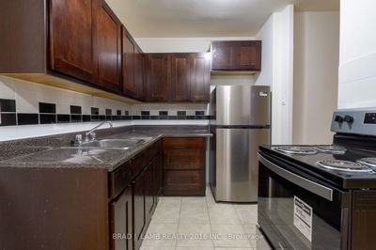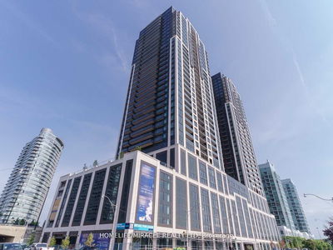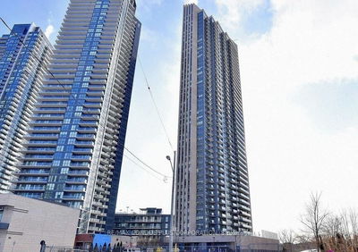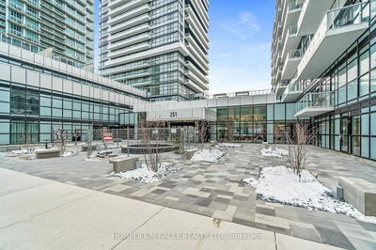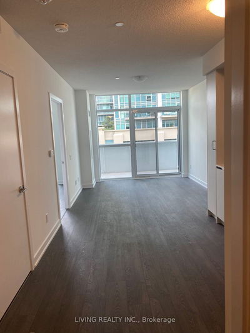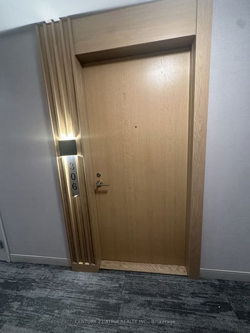Executive 2 Bedroom + Den Rental Overlooking Lake, City & CN Tower! Enjoy a 2400 sqft massive terrace with access to water & electricity! Located in Tower A of Explorer At Waterview, this 1378 sqft condo has a wide open-concept layout, Living, Kitchen & Dining Room with panoramic waterfront views from every room! Primary Bedroom walks-out to wrap around terrace, walk-in closet, master ensuite bath includes double sinks, walk-in glass shower & soaker tub! Open-Concept Den can be used as a Family Room or office. Wood Plank Tile Floors, high ceiling & floor-to-ceiling windows! Modern Kitchen with centre island quartz countertop & breakfast bar! Building amenities Include: Indoor pool, hot tub & sauna, Gym, Guest Suites, Car Wash, Theatre Rm, Billiards Rm, Busines Centre, 24Hr Concierge & Visitor Parking! Walk Or Bike Along The Humber Bay Shores! Steps to restaurants, grocery, cafes, Yacht Club, & Bike Trails. Easy access to Gardiner Expressway & Lakeshore.
Property Features
- Date Listed: Wednesday, December 06, 2023
- City: Toronto
- Neighborhood: Mimico
- Major Intersection: Park Lawn Rd/Lake Shore Blvd W
- Living Room: Overlook Water, Window Flr To Ceil, Open Concept
- Kitchen: Stainless Steel Appl, Quartz Counter, Modern Kitchen
- Family Room: Open Concept, 4 Pc Bath, Combined W/Den
- Listing Brokerage: Venture Real Estate Corp. - Disclaimer: The information contained in this listing has not been verified by Venture Real Estate Corp. and should be verified by the buyer.



