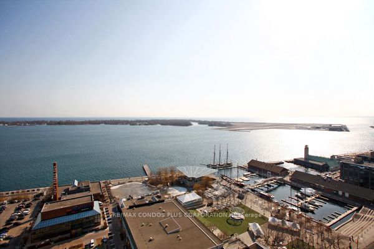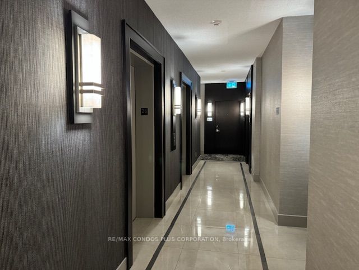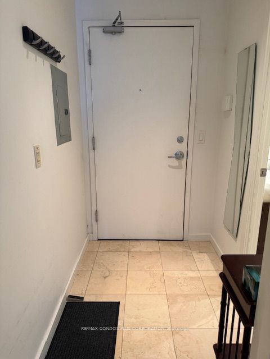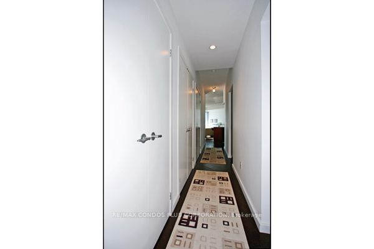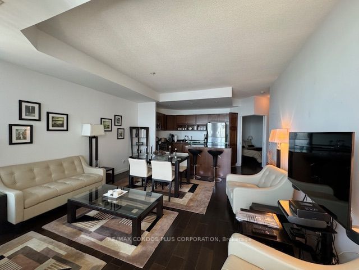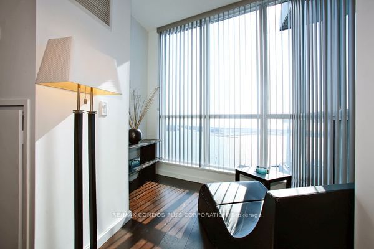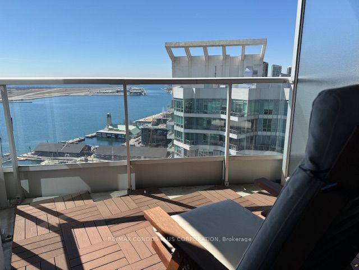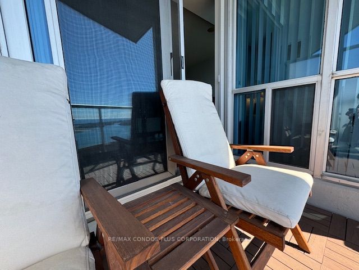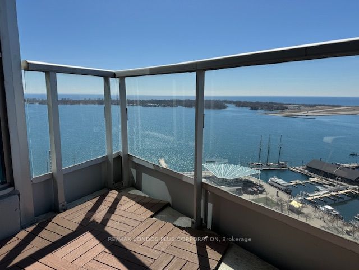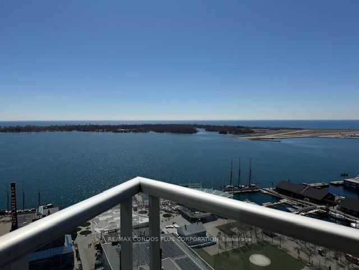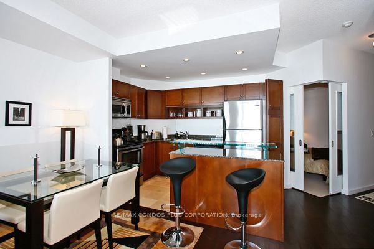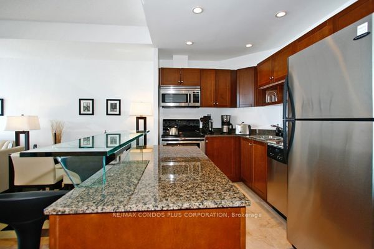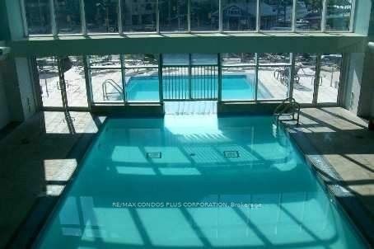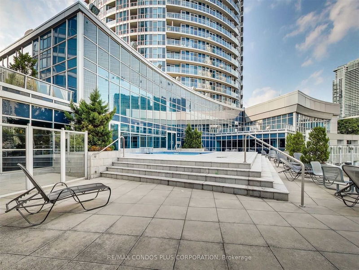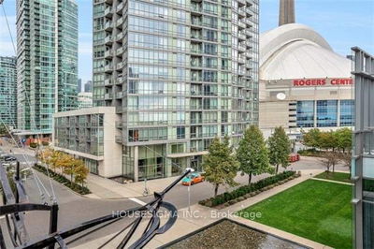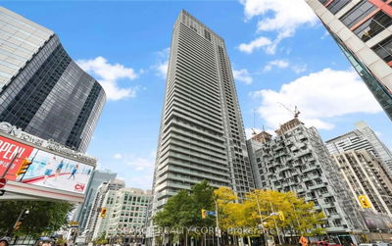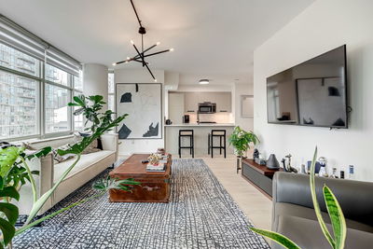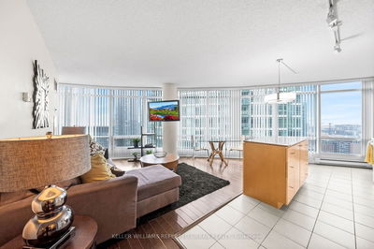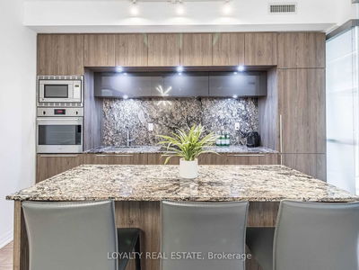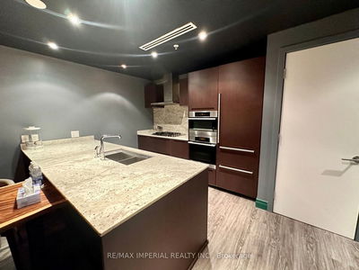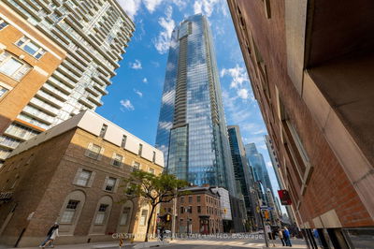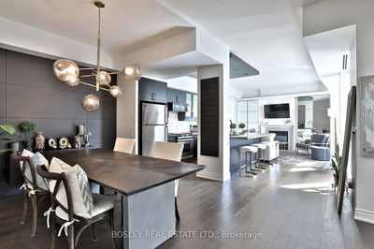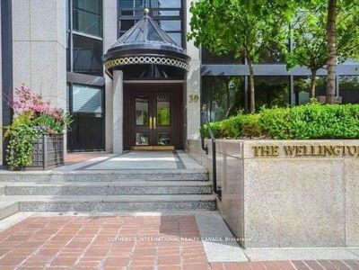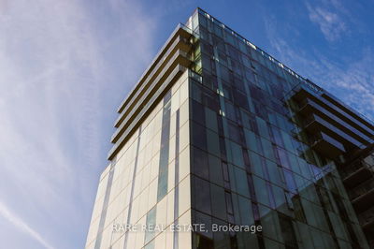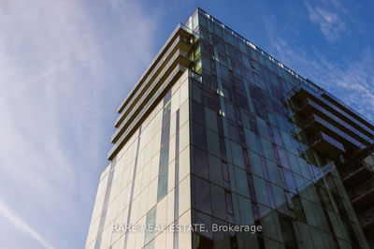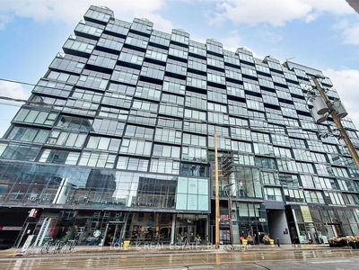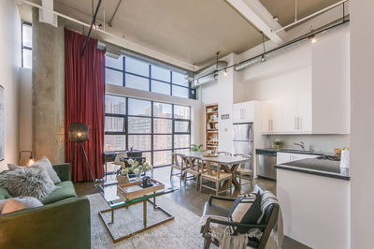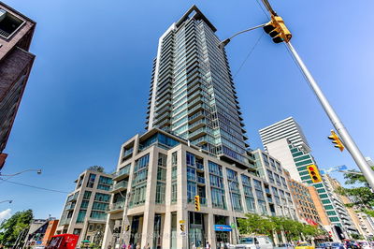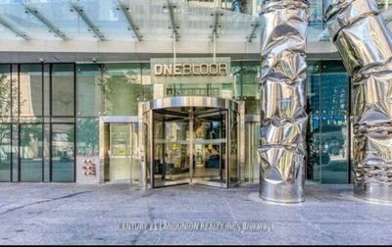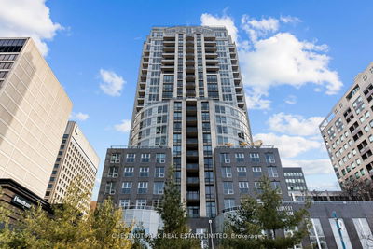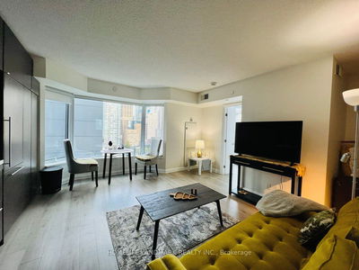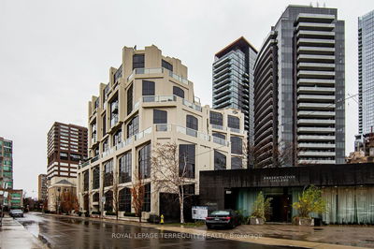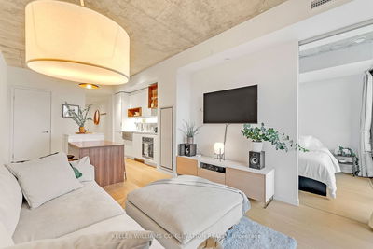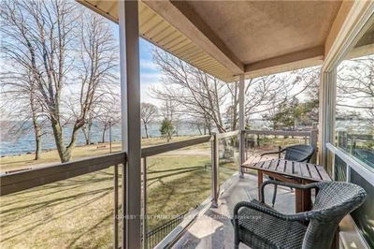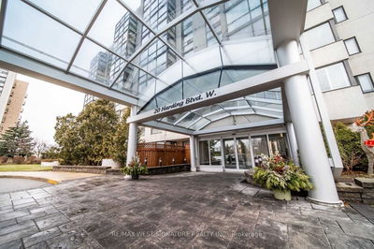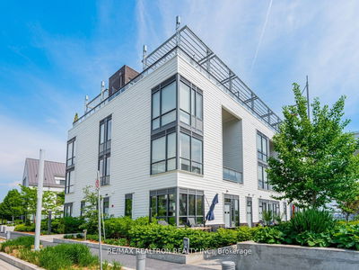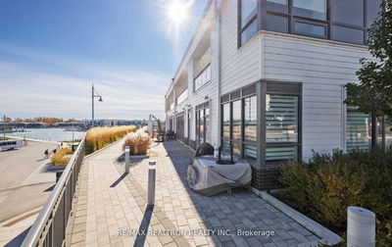Beautiful Fully Furnished & Equipped Suite At Waterclub Condominiums, In The Heart Of Toronto's Harbourfront! Breathtaking S/W Lake Views! 9Ft Ceilings! One Bdroom+ Spacious Den (Perfect For a Large Home Office)+Solarium & 2 Bathrooms. 818 Sqft+ Balcony. Modern Kitchen with Ample Storage, S/S Appliances & Granite Counters; Eng.Hardwood Floor and One Storage Locker. Enjoy Waterfront Living, Steps To Parks(Love Park & Roundhouse Park), Boardwalk, Martin Goodman Trail/Bike Path, Beaches, Harbourfront Centre of Art & Performances, Variety Of Outdoor Activities, Restaurants & Cafes, Super Markets, Pharmacies, W/I Clinic, Banks, Food Crt, Ferry Terminal to Visit Toronto Island, Scotia Arena, Rogers Centre, CN Tower, Ripley's Aquarium, Southcore Financial (Amazon, IBM, Microsoft,..)& Financial District via Underground "Path", Streetcar T.T.C. to Union Stn., Downtown Shopping, Dining, Theatres. Easy Access To Highways, Billy Bishop City Airport + More! Enjoy the Lifestyle!
Property Features
- Date Listed: Tuesday, April 02, 2024
- City: Toronto
- Neighborhood: Waterfront Communities C1
- Major Intersection: Queens Quay W./Lower Simcoe St
- Full Address: 2611-218 Queens Quay W, Toronto, M5J 2Y6, Ontario, Canada
- Living Room: Overlook Water, Hardwood Floor, Combined W/Dining
- Kitchen: Breakfast Bar, Marble Floor, Stainless Steel Appl
- Listing Brokerage: Re/Max Condos Plus Corporation - Disclaimer: The information contained in this listing has not been verified by Re/Max Condos Plus Corporation and should be verified by the buyer.

