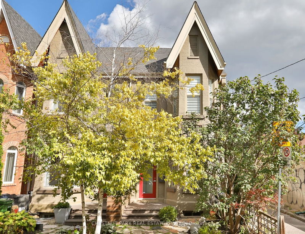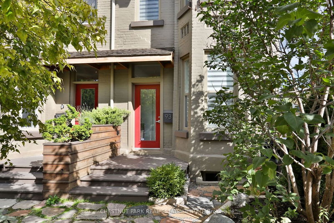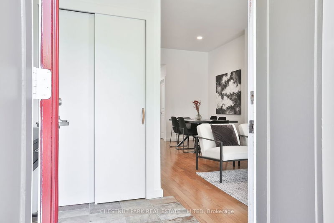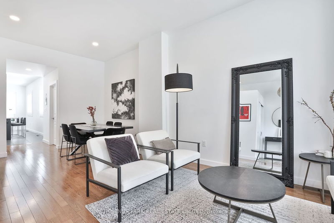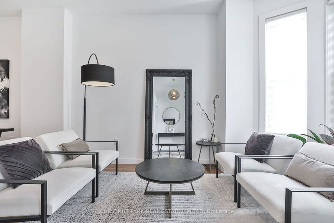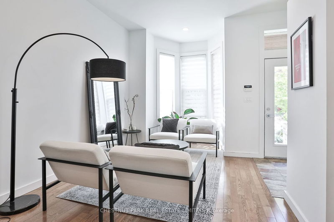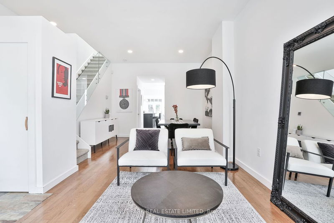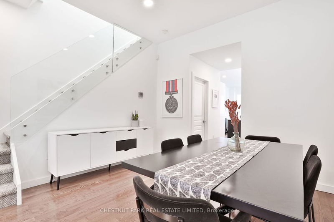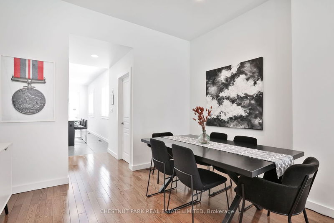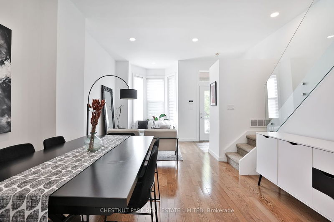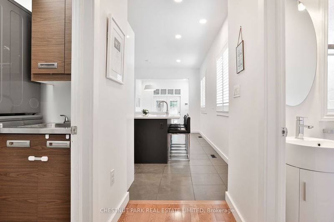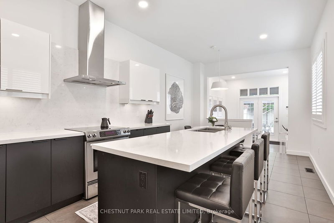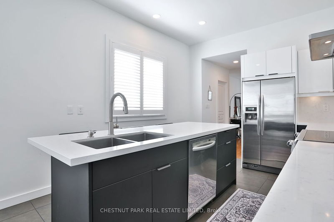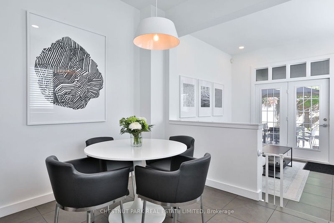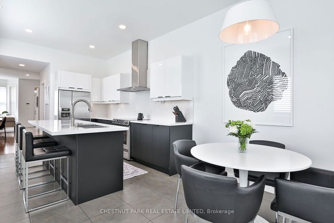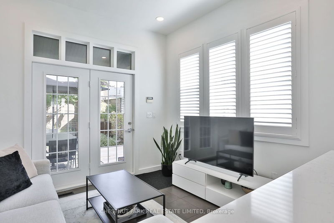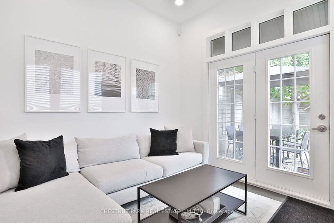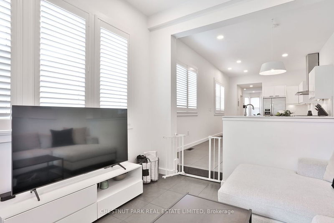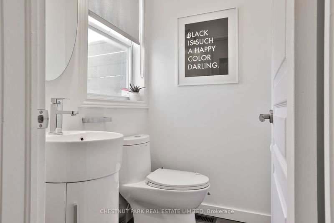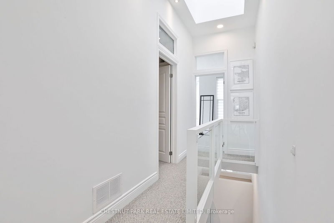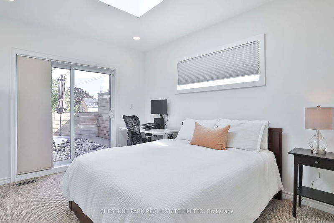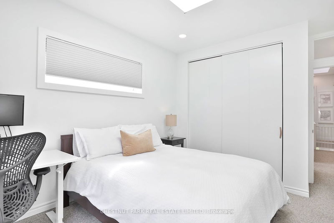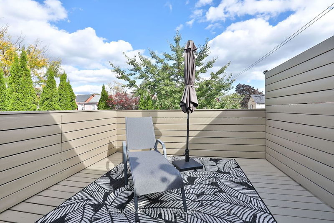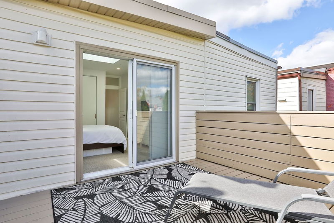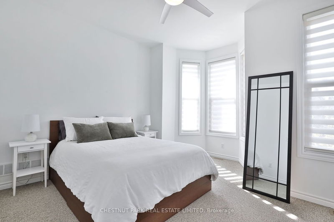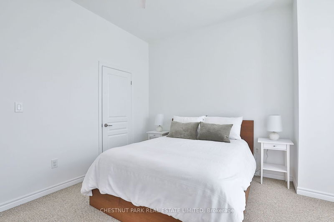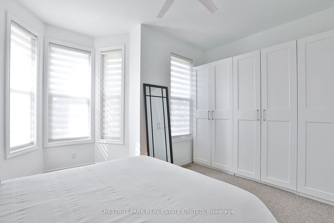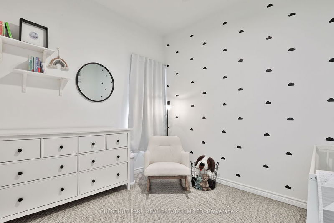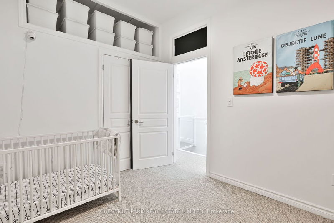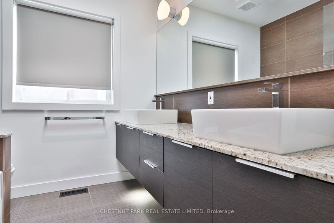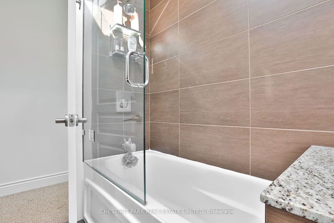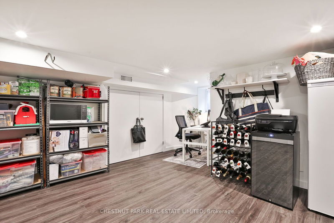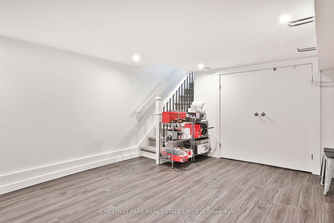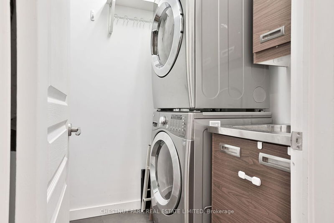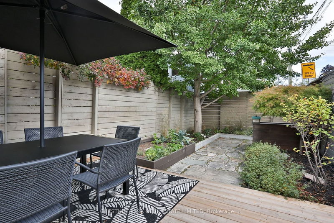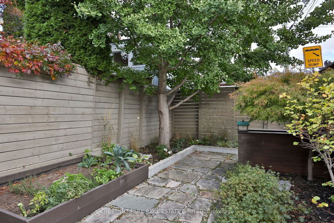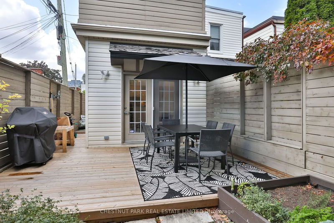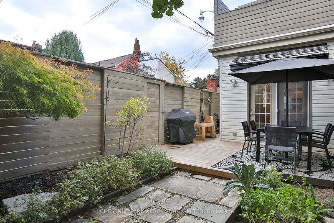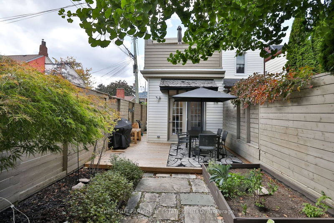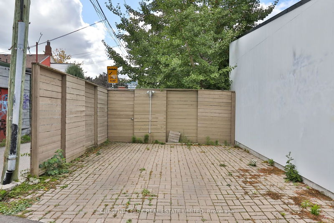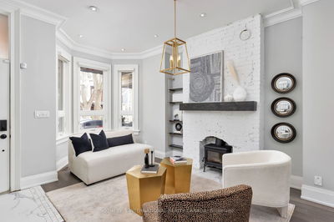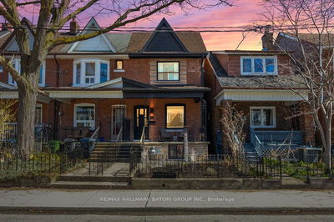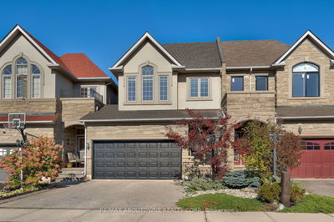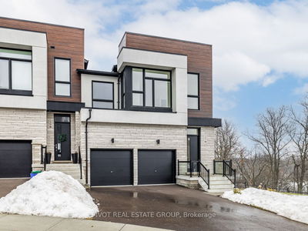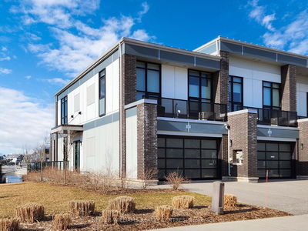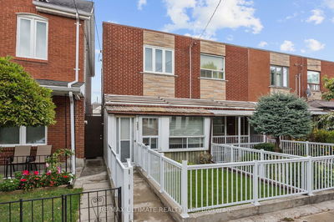Welcome to this beautifully renovated 3 bedroom Victorian in the heart of Queen West! Situated on one of the quietest streets in desirable Beaconsfield Village and walking distance to trendy Queen West shops, restaurants, Trinity Bellwoods Park & TTC. Sun-filled open concept living & dining room with bay window overlooking front garden, hardwood flooring & pot lighting. The tastefully renovated open concept kitchen features an oversized centre island with breakfast bar, quartz countertops & stainless steel appliances...plus a separate breakfast area. A chef's dream! Large & bright south-facing windows with California shutters. Open concept main floor family room with soaring 10'2" ceilings and walk-out to rear deck, garden & rear parking. Main floor powder room & laundry room. The generous primary bedroom features a double sliding door closet, skylight & walk-out to a wonderfully private east-facing deck. Stunning 2nd bedroom with huge bay window, closet & additional free-standing closet. 3rd bedroom with double closet. Renovated 5-piece family bathroom with double sinks & skylight. Finished lower level perfect as recreation room or home office. Great storage. Beautifully landscaped front & rear gardens. Charming red front door. 3 skylights.
Property Features
- Date Listed: Wednesday, April 03, 2024
- City: Toronto
- Neighborhood: Little Portugal
- Major Intersection: Dovercourt & Queen St W
- Living Room: Open Concept, Combined W/Dining, Bay Window
- Kitchen: Open Concept, Renovated, Centre Island
- Family Room: Open Concept, W/O To Garden, Large Window
- Listing Brokerage: Chestnut Park Real Estate Limited - Disclaimer: The information contained in this listing has not been verified by Chestnut Park Real Estate Limited and should be verified by the buyer.

