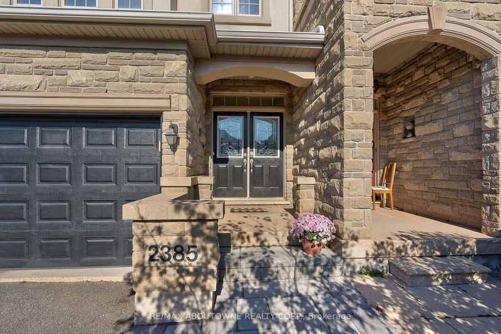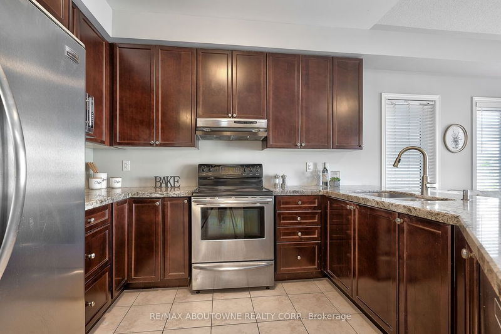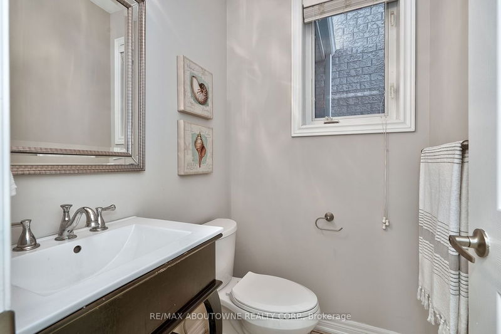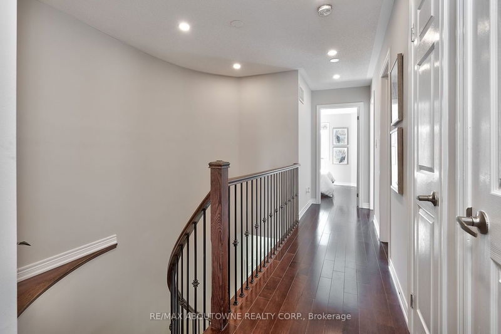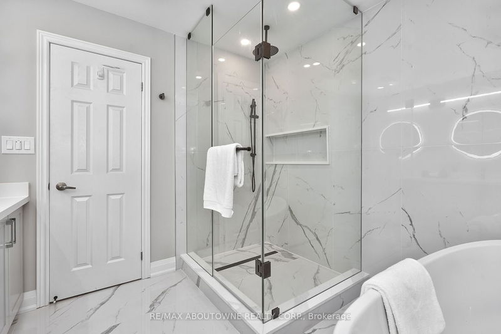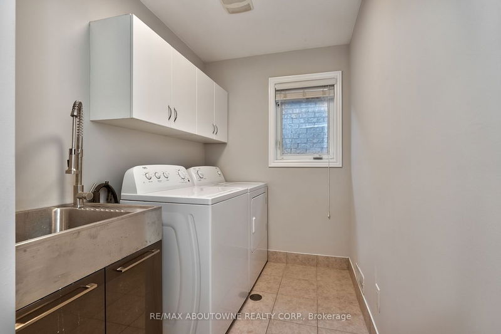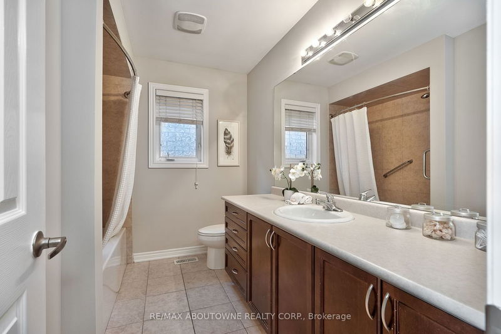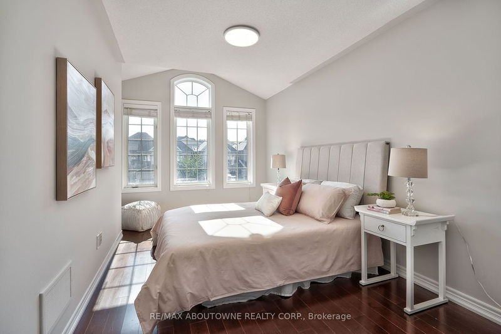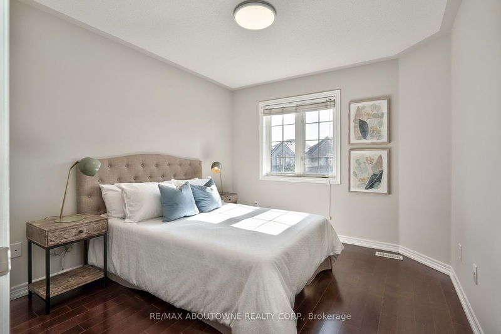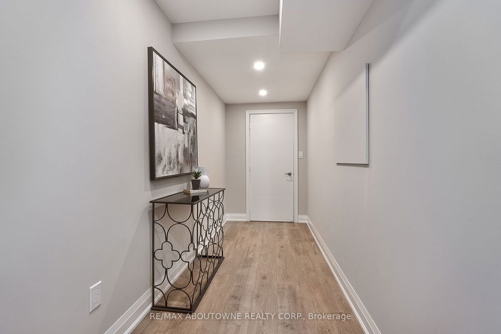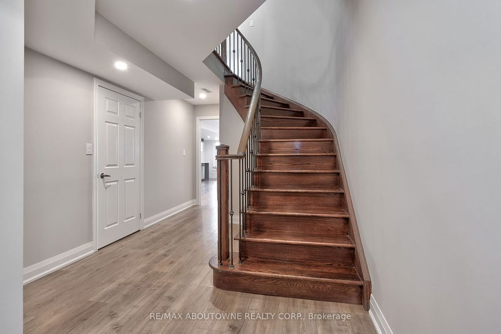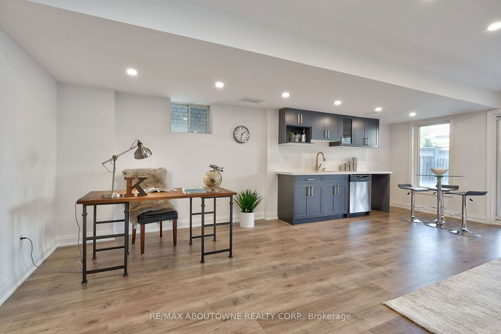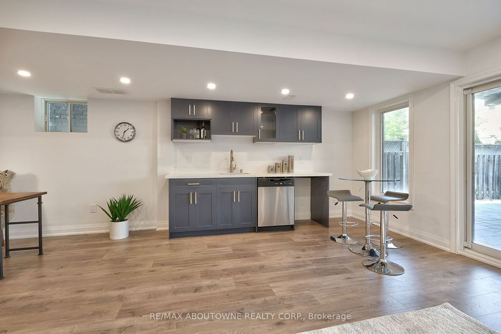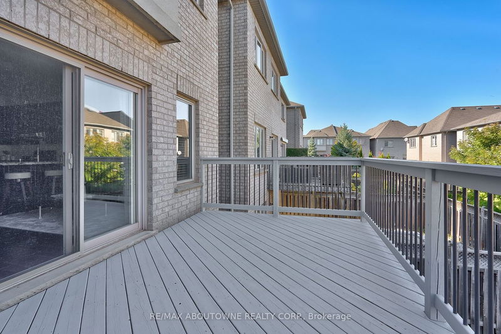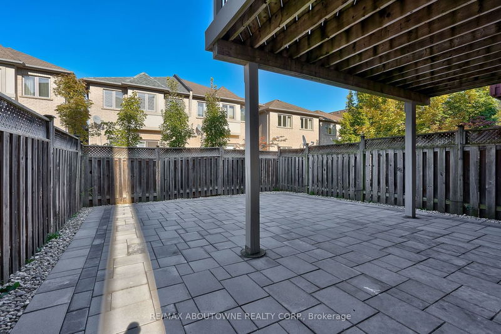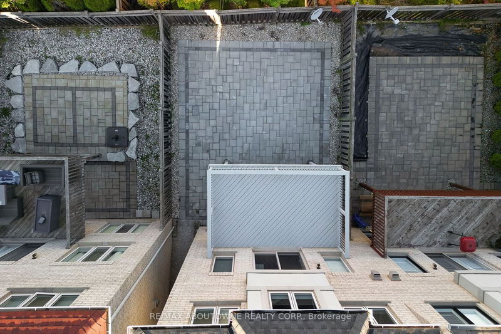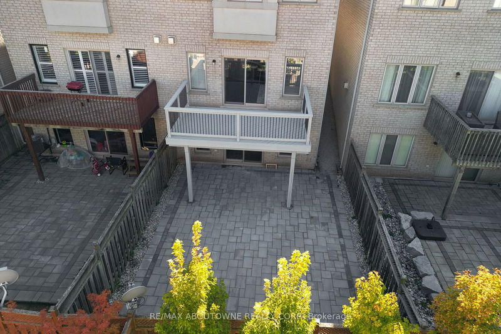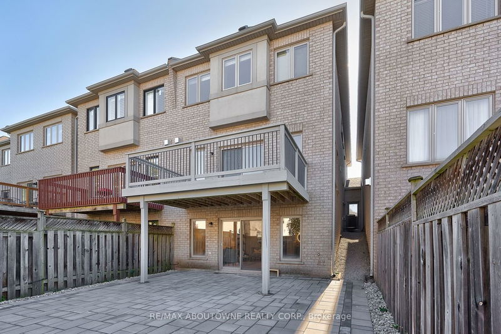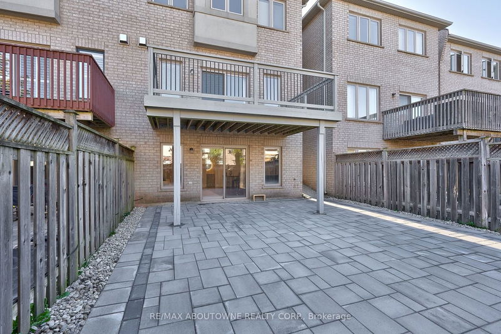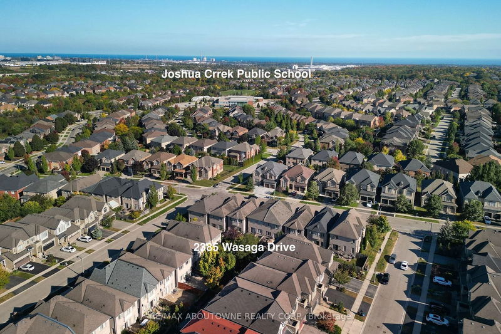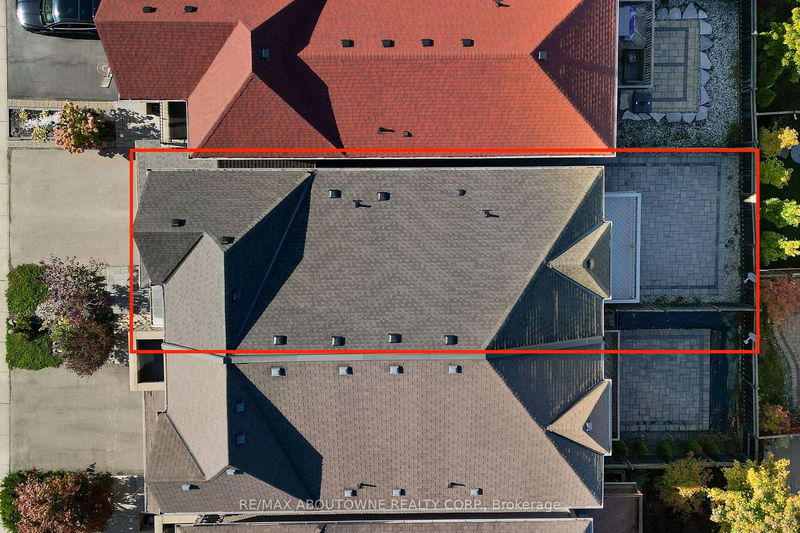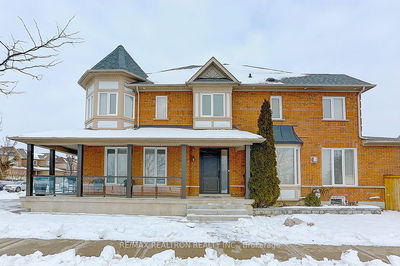Joshua Creek, the heart of Oakville walking distance to all schools including popular Joshua Creek Public and Iroquois Ridge HS. Renovated with a full bachelor studio on the lower level complete with bath, kitchen & separate entrance walkout to a landscaped & fenced yard.3 beds, 4 baths and a spacious 4-car parking space.The main floor boasts 9 ft ceilings, inviting hardwood floors, a separate dining room for special gatherings or a private office area, a kitchen with granite countertops, s/s appliances, a breakfast bar ledge, and a sunny breakfast area. Upstairs, the primary bedroom is a retreat with a brand new custom 5-piece ensuite bath featuring a standalone tub, porcelain tiles, twin sinks, a separate shower, black hardware, along a walk-in closet The lower level surprises with a stylish kitchenette, a 3-piece bathroom, and a rec room with a walkout to a stone patio. Just steps to schools, walking trails, shopping, and easy access to public transit, QEW/403, and Highway 407.
Property Features
- Date Listed: Thursday, February 01, 2024
- City: Oakville
- Neighborhood: Iroquois Ridge North
- Major Intersection: Dundas St E, Meadowridge Dr
- Full Address: 2385 Wasaga Drive, Oakville, L6H 0B7, Ontario, Canada
- Kitchen: Tile Floor
- Kitchen: W/O To Patio, Pot Lights
- Listing Brokerage: Re/Max Aboutowne Realty Corp. - Disclaimer: The information contained in this listing has not been verified by Re/Max Aboutowne Realty Corp. and should be verified by the buyer.


