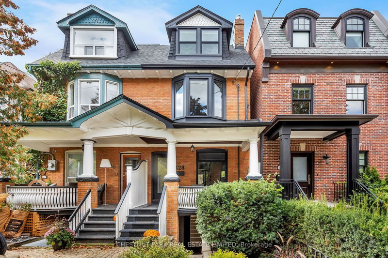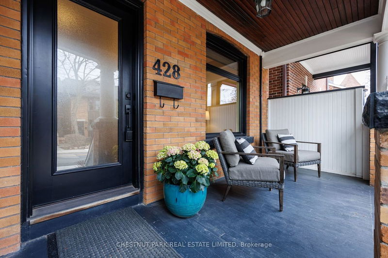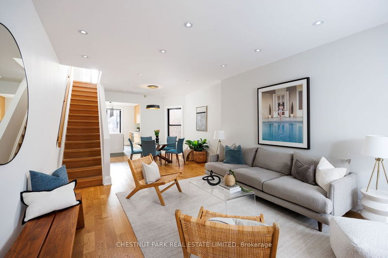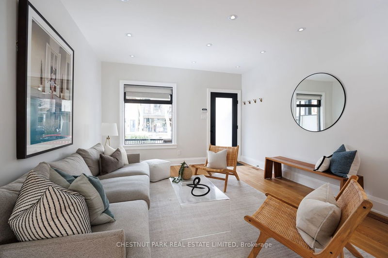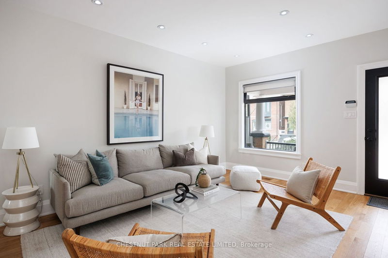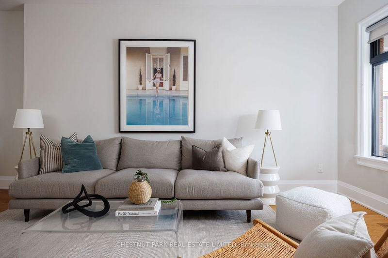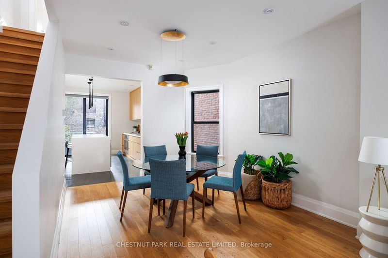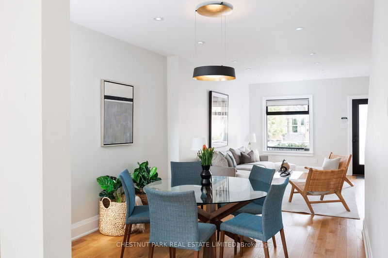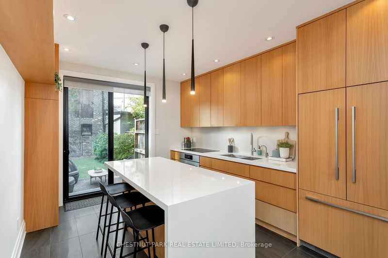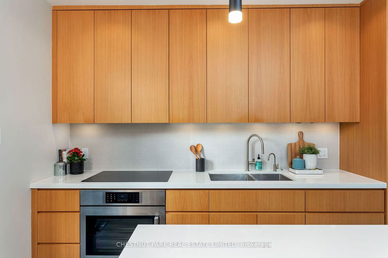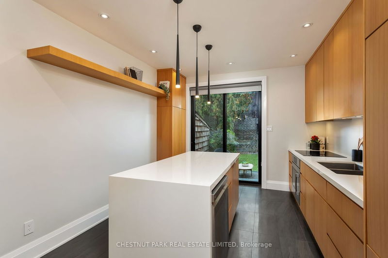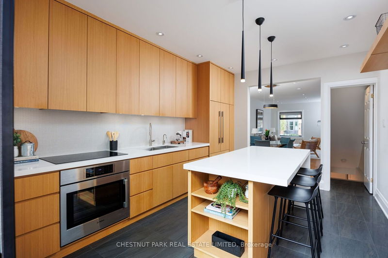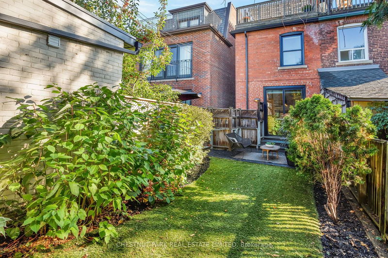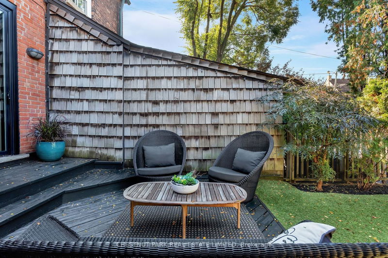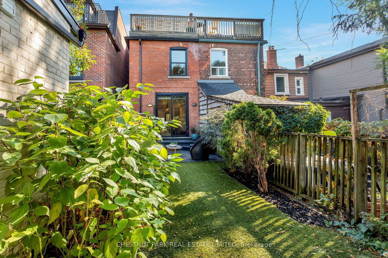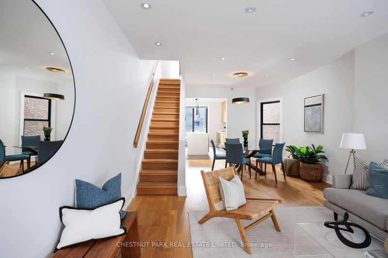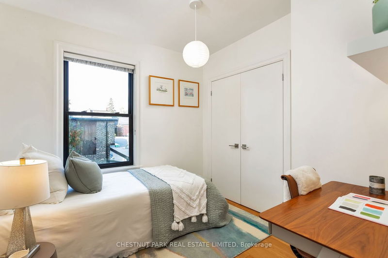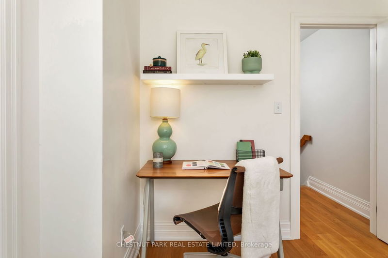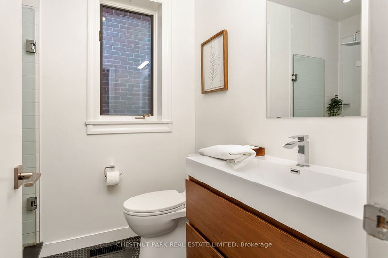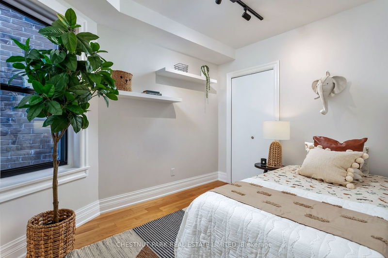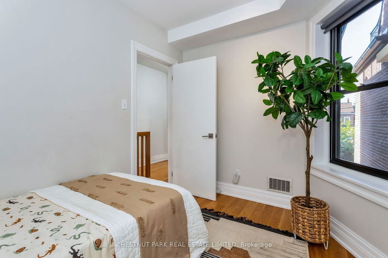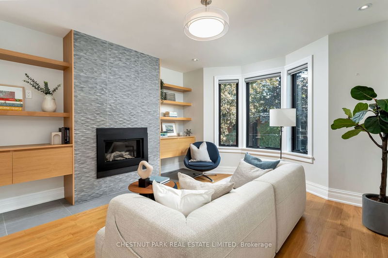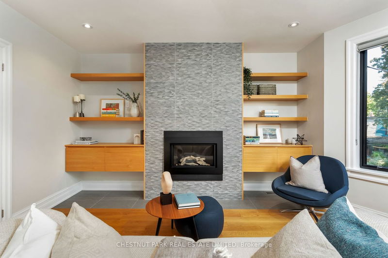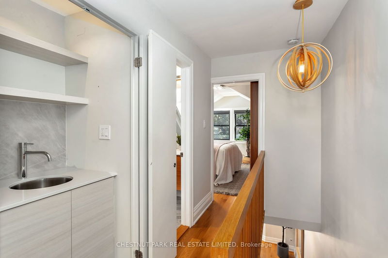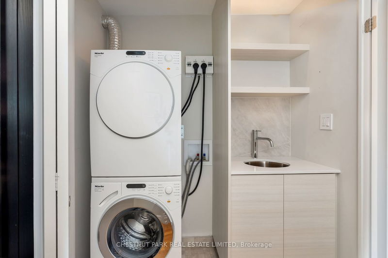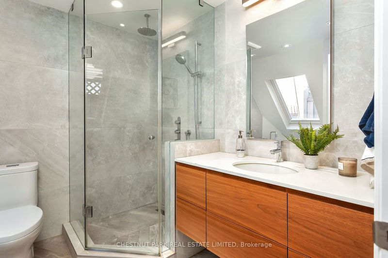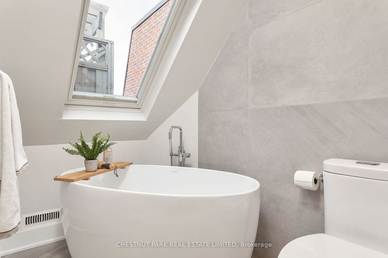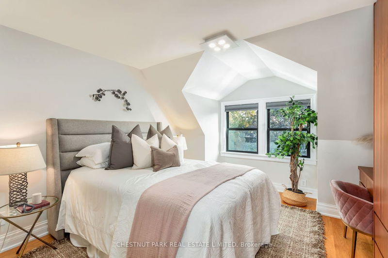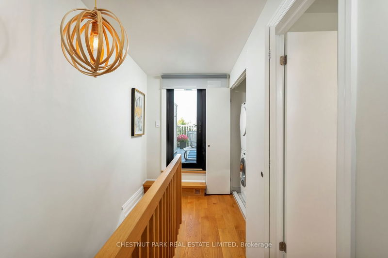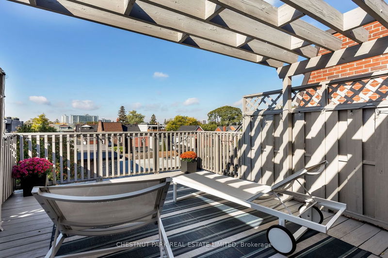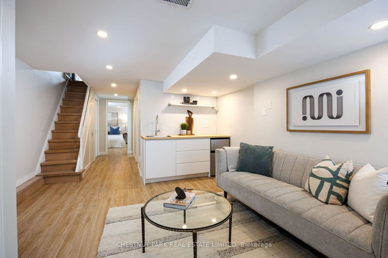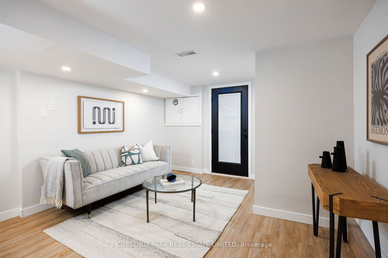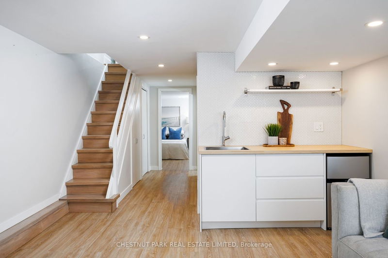Luxury finishes & a chic, modern aesthetic have transformed this classic Victorian semi into a stunning, turn-key home, perfectly equipped for urban living. Fully renovated, the home provides the comforts essential for everyday living along with the fine details that elevate the at-home experience to truly special. An open concept main floor with high ceilings, white oak hardwood floors & a gorgeous magazine-worthy kitchen creates a fluid & dynamic space ideal for entertaining or everyday living. A 2nd floor with 2 good-sized bedrooms with closets & spacious family room with white oak cabinetry & gas fireplace beautifully melds form & function. The 3rd floor primary suite's custom walnut built-ins; 4 piece ensuite with designer finishes including stand-alone tub & skylight; laundry; & large deck create the ideal place to begin & end the day. Fabulous lower level with 2 entrances, 7+ ft ceilings has income suite potential! Located in coveted Montrose PS district; close to Bickford Park, Christie Pits, TTC, cafes!
Property Features
- Date Listed: Wednesday, April 03, 2024
- Virtual Tour: View Virtual Tour for 428 Montrose Avenue
- City: Toronto
- Neighborhood: Palmerston-Little Italy
- Major Intersection: Bloor Street West And Christie
- Full Address: 428 Montrose Avenue, Toronto, M6G 3H1, Ontario, Canada
- Living Room: Hardwood Floor, Pot Lights
- Kitchen: Open Concept, Sliding Doors, Stone Counter
- Family Room: Gas Fireplace, Hardwood Floor, B/I Shelves
- Listing Brokerage: Chestnut Park Real Estate Limited - Disclaimer: The information contained in this listing has not been verified by Chestnut Park Real Estate Limited and should be verified by the buyer.

