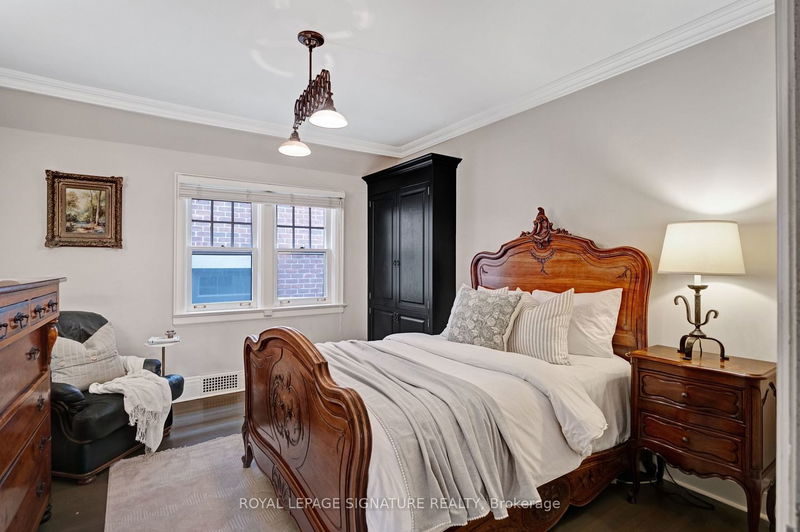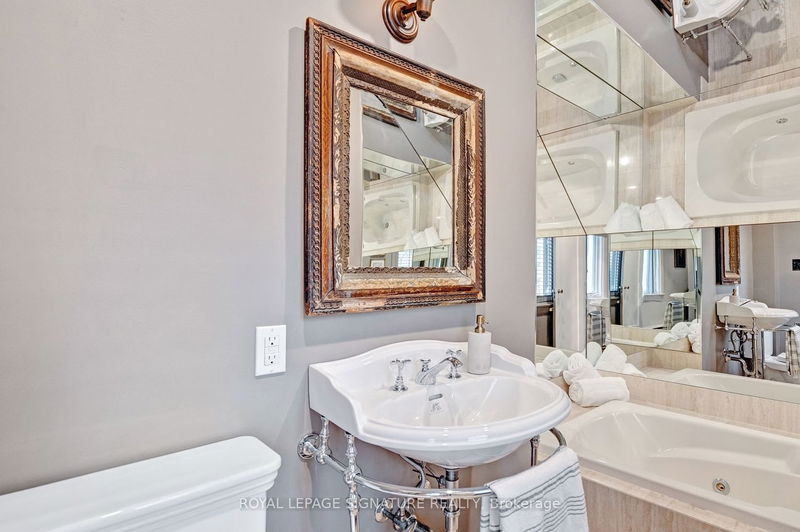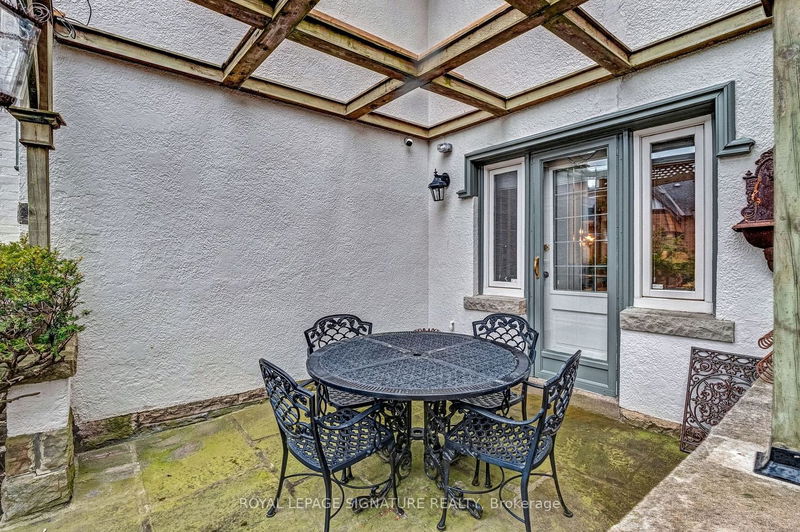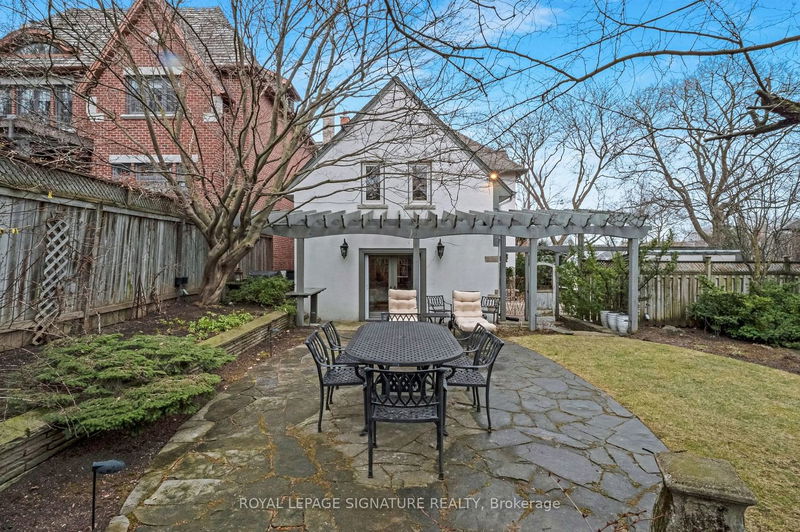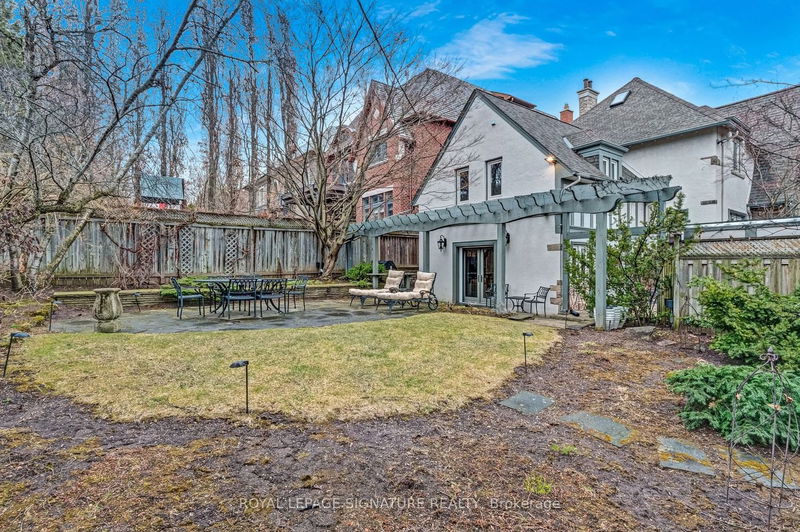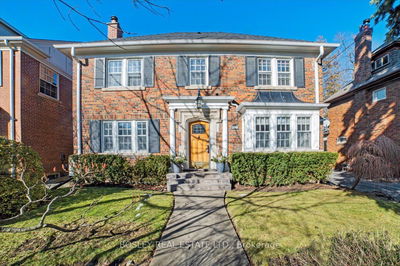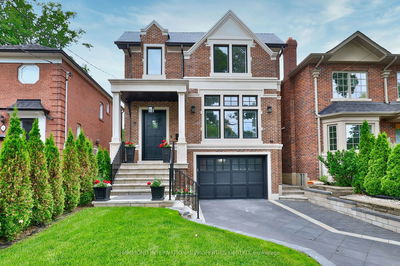*An admired centre-hall home in coveted Forest Hill* Traditional charm & elegance while offering the updated functional space desired for modern family living* Welcoming foyer with grand staircase & marble floor* Convenient powder room* Large living and dining rooms perfect for gathering with family and friends* Eat-in kitchen continues outdoors* Enjoy coffee on the east-facing patio under the pergola, w/ privacy offered by mature landscaping* Spacious main floor family room walks out to generous west-facing backyard perfect for entertaining and family fun* Built-in BBQ, lovely stone terrace and ample grass area for playing* Ready for you to enjoy with exterior speakers, lighting and sprinkler system* King size primary suite with ensuite and walk-in closet* 4th bedroom also w/ ensuite allows for great flexibility: bedroom, guest room, home office or playroom* High basement with large recreation room, full washroom and bonus room for office, gym or enclose for an additional bedroom*
Property Features
- Date Listed: Wednesday, April 03, 2024
- Virtual Tour: View Virtual Tour for 40 Ava Road
- City: Toronto
- Neighborhood: Forest Hill South
- Major Intersection: S/E Eglinton & Bathurst
- Full Address: 40 Ava Road, Toronto, M5P 1Y6, Ontario, Canada
- Living Room: Formal Rm, Fireplace, Marble Floor
- Kitchen: Renovated, Eat-In Kitchen, Hardwood Floor
- Family Room: W/O To Yard, B/I Shelves, Hardwood Floor
- Listing Brokerage: Royal Lepage Signature Realty - Disclaimer: The information contained in this listing has not been verified by Royal Lepage Signature Realty and should be verified by the buyer.

















