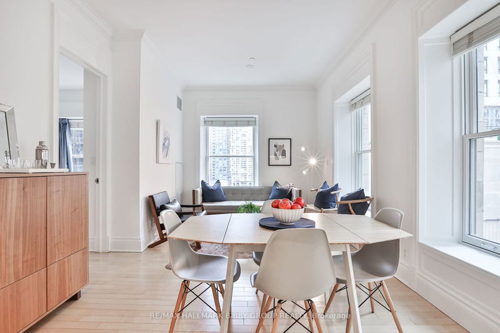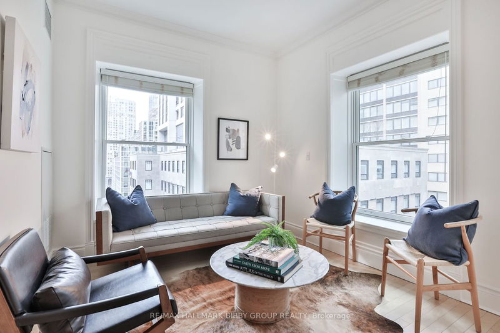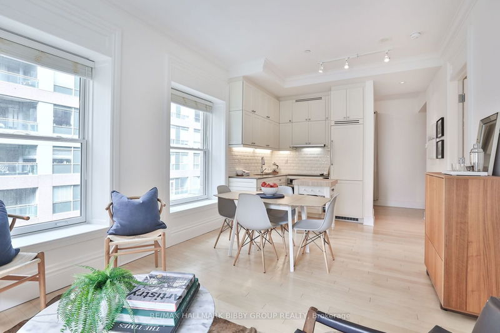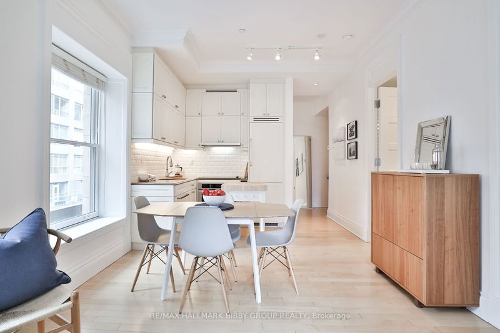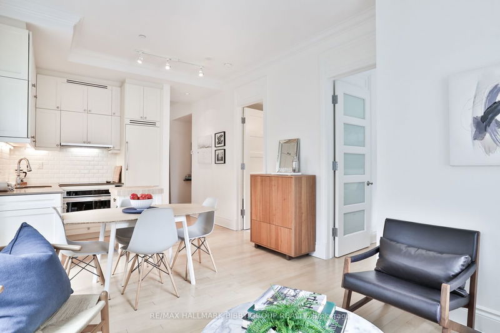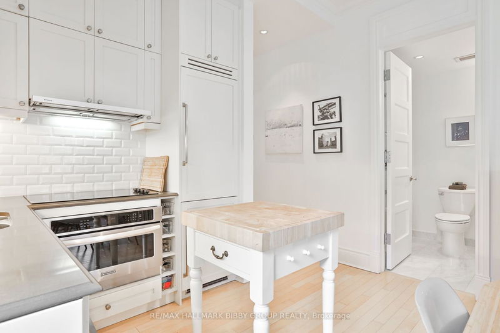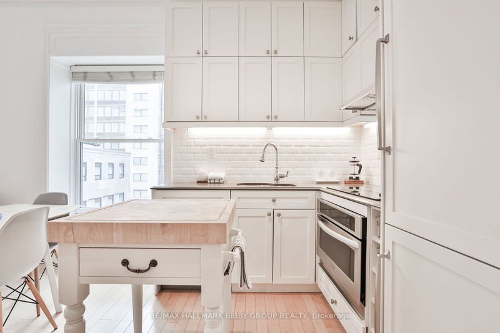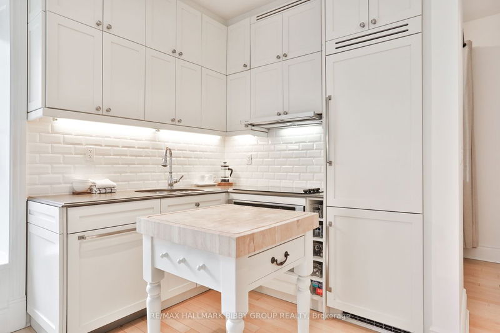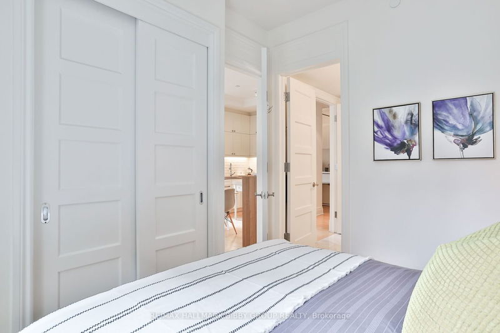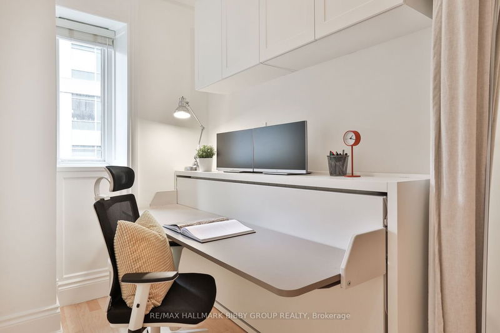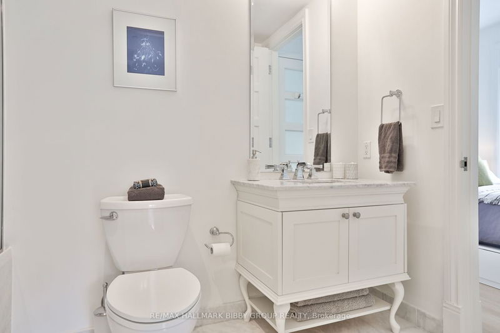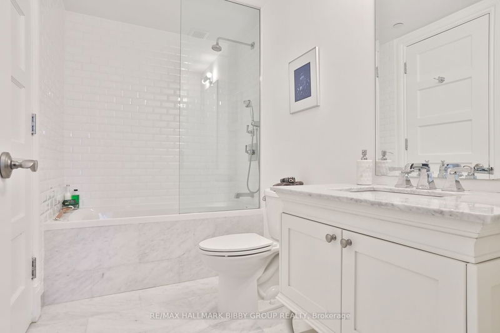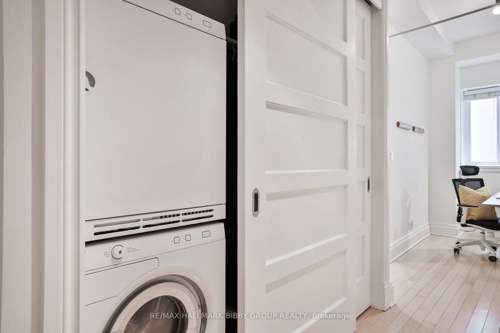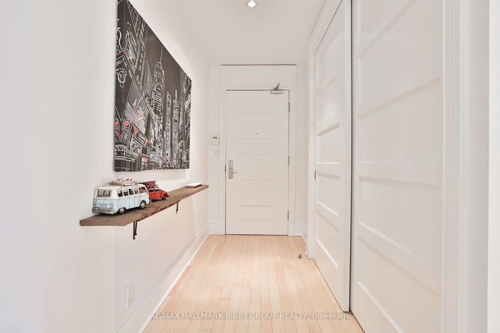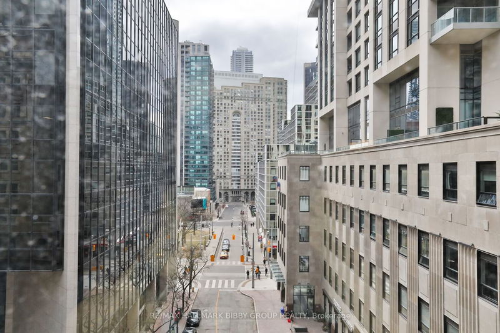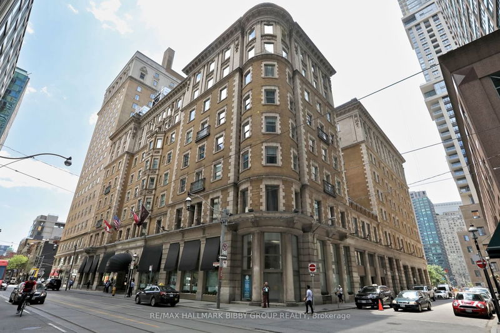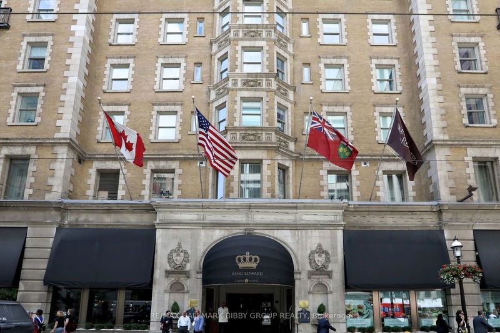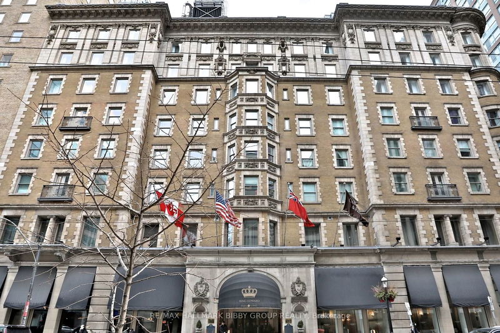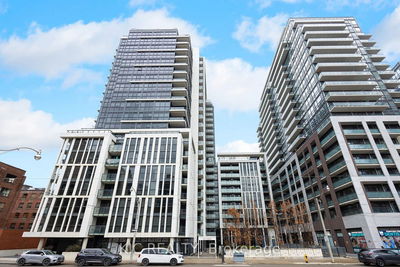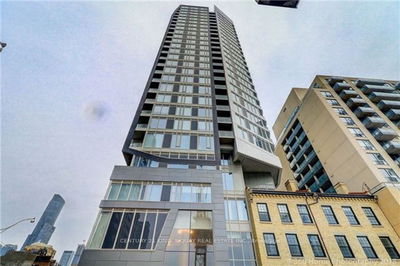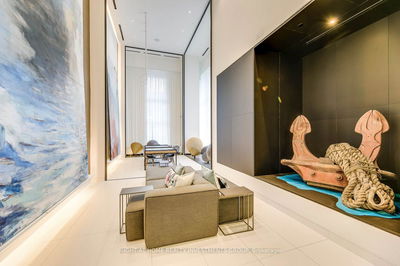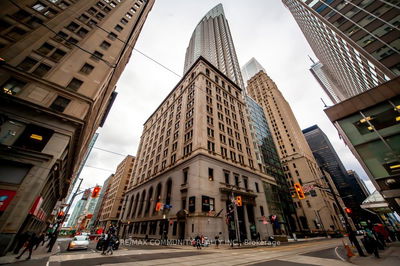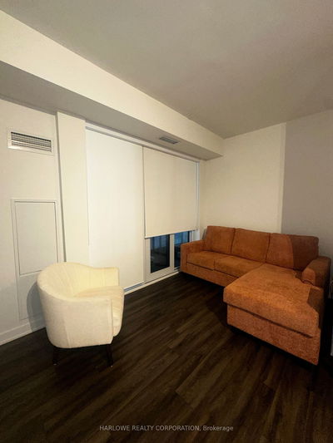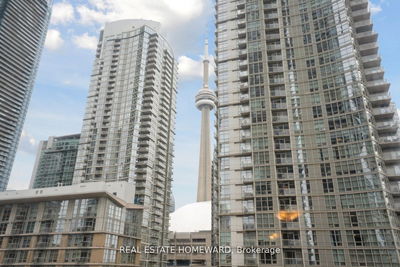An Incredible Opportunity To Own A Piece Of History In The King Edward Private Residences. This Bright & Airy, One-Bedroom + Den Southwest Corner Residence Is Perfectly Positioned In The Building Offering Breathtaking Views Down Scott Street To The Esplanade. Every Inch Of This Ingeniously Designed Residence Reflects Superior Craftsmanship And Attention To Detail. Large Principal Rooms Promote Social Circulation & Provide An Abundance Of Natural Light. The Elegant Kitchen Features Top Of The Line Built-In Appliances & Ample Storage Space. The Spacious Primary Bedroom Retreat Showcases South Views & Includes A Large Double Closet. The Ingeniously Designed Separate Den Features A Kali Board Murphy Bed/Desk System Which Effortlessly Creates A Practical, Multifunctional Space. The Spa-Like Bathroom Is Clad With Carrera Marble.
Property Features
- Date Listed: Wednesday, April 03, 2024
- City: Toronto
- Neighborhood: Church-Yonge Corridor
- Major Intersection: King Street East & Yonge
- Full Address: 521-22 Leader Lane, Toronto, M5E 0B2, Ontario, Canada
- Living Room: Hardwood Floor, Large Window, Sw View
- Kitchen: Hardwood Floor, B/I Appliances, Modern Kitchen
- Listing Brokerage: Re/Max Hallmark Bibby Group Realty - Disclaimer: The information contained in this listing has not been verified by Re/Max Hallmark Bibby Group Realty and should be verified by the buyer.


