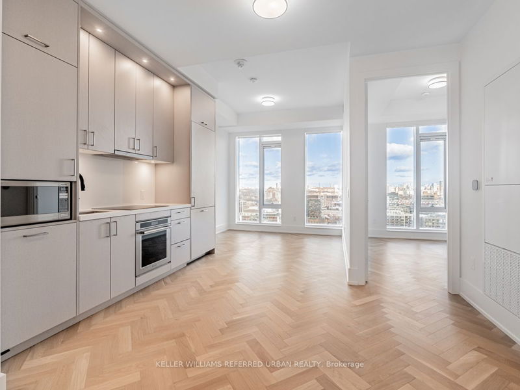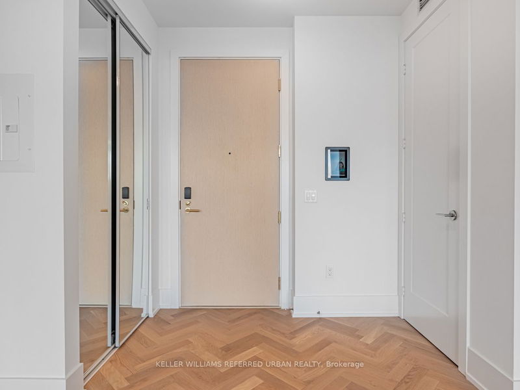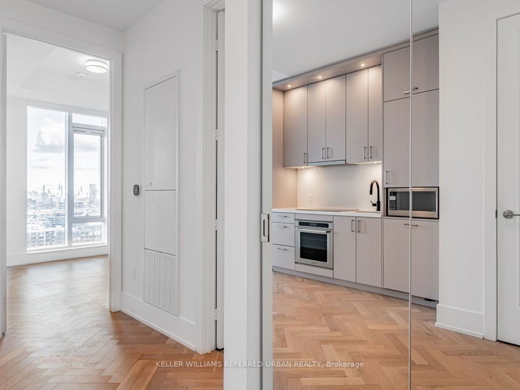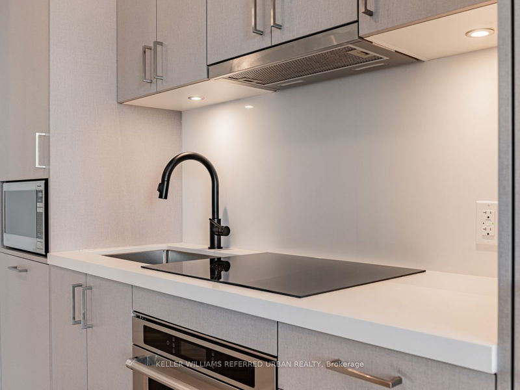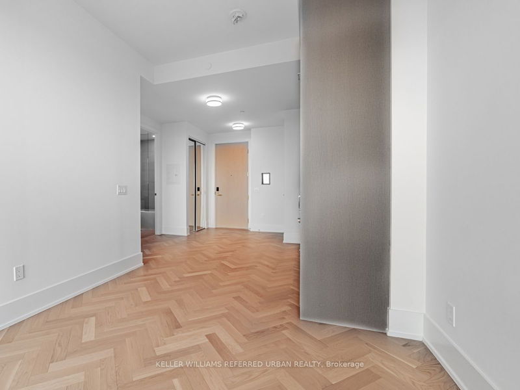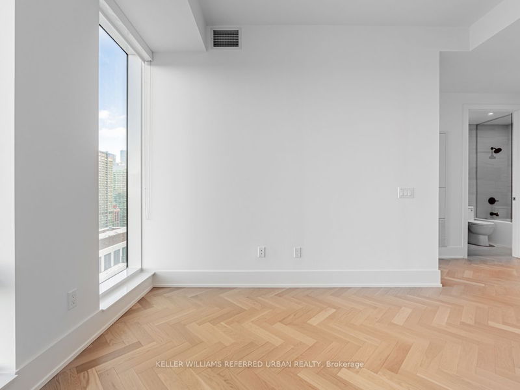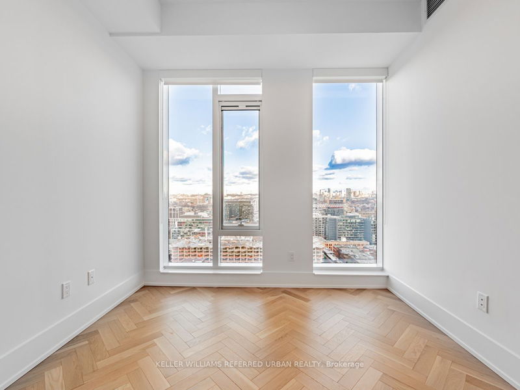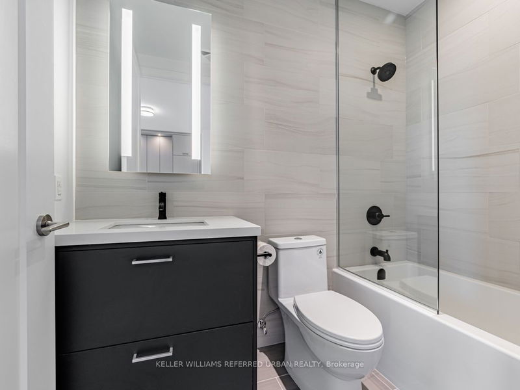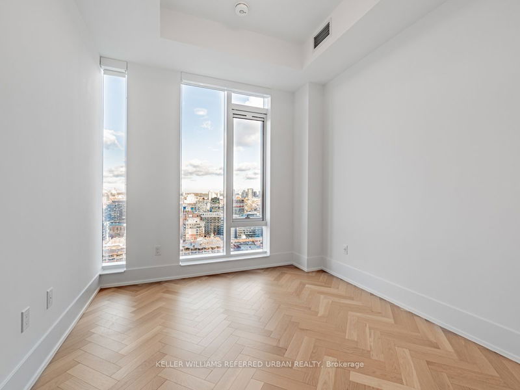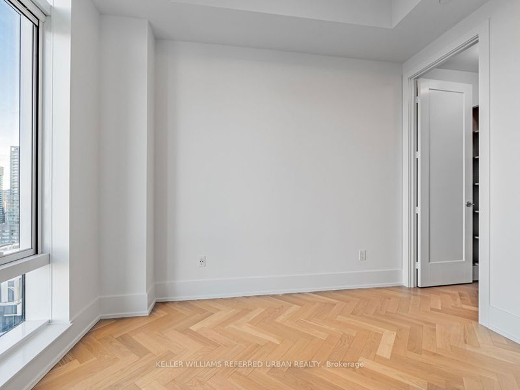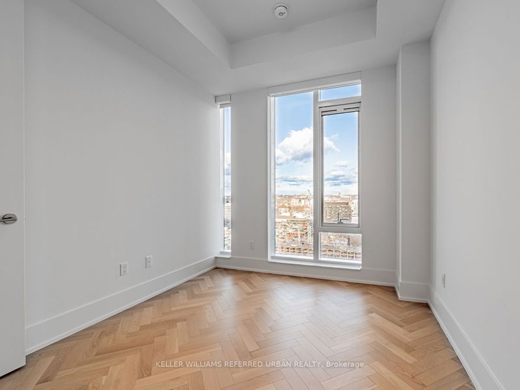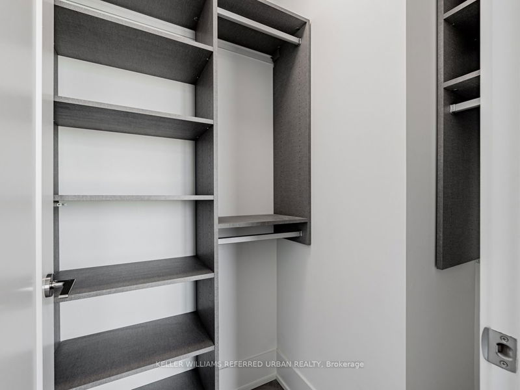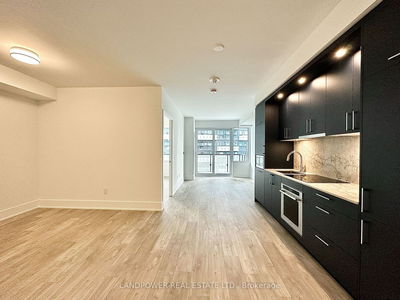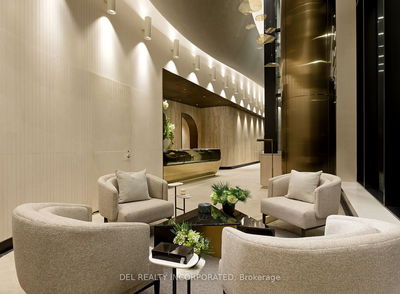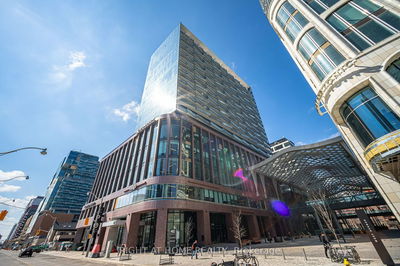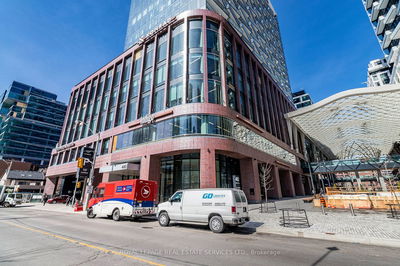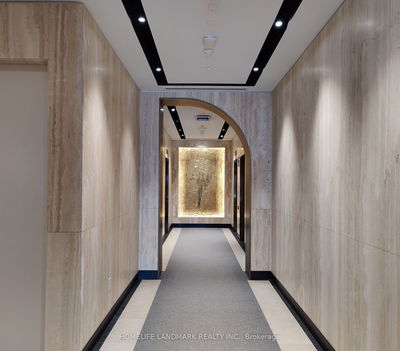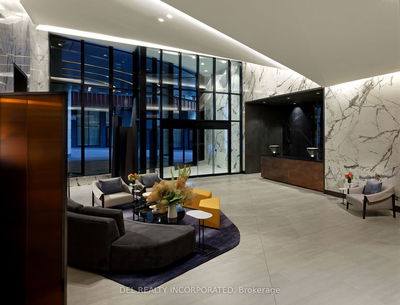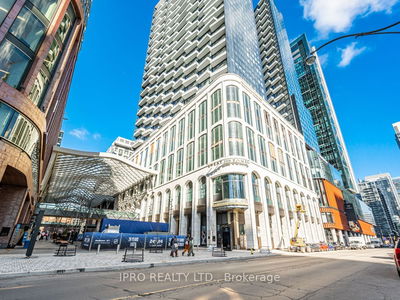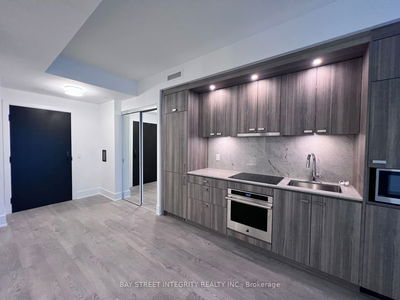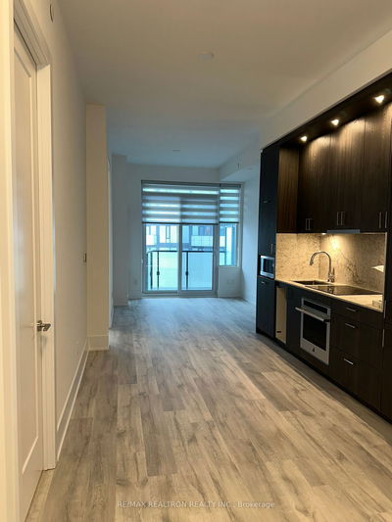This designer Penthouse collection condo at The Well with over $50,000 of upgrades is like no other offering unobstructed views and no wasted space. Features include 10ft soaring ceilings, exquisite herringbone hardwood floors throughout, extra tall doors, California custom closet organizers in the primary suite, an upgraded kitchen with linen finish cabinets plus an upgraded larger fridge, 3 inch quartz counters and a black faucet. Enjoy a spa-like bathroom with upgraded tile, higher ceilings, an under mount sink with a 3 inch quartz counter and upgraded black fixtures. The primary suite has high ceilings with custom black out blinds. Floor to ceiling windows offer a beautiful view of the city. The living room is bright with 10 ft ceilings also with custom window blinds. This brand new unit also has a locker included for extra storage.
Property Features
- Date Listed: Friday, April 05, 2024
- City: Toronto
- Neighborhood: Waterfront Communities C1
- Major Intersection: Spadina Ave / Front St W
- Full Address: 2005-480 Front Street W, Toronto, M5V 0V5, Ontario, Canada
- Kitchen: Modern Kitchen, B/I Appliances, Laminate
- Living Room: Window Flr to Ceil, Laminate, Open Concept
- Listing Brokerage: Keller Williams Referred Urban Realty - Disclaimer: The information contained in this listing has not been verified by Keller Williams Referred Urban Realty and should be verified by the buyer.

