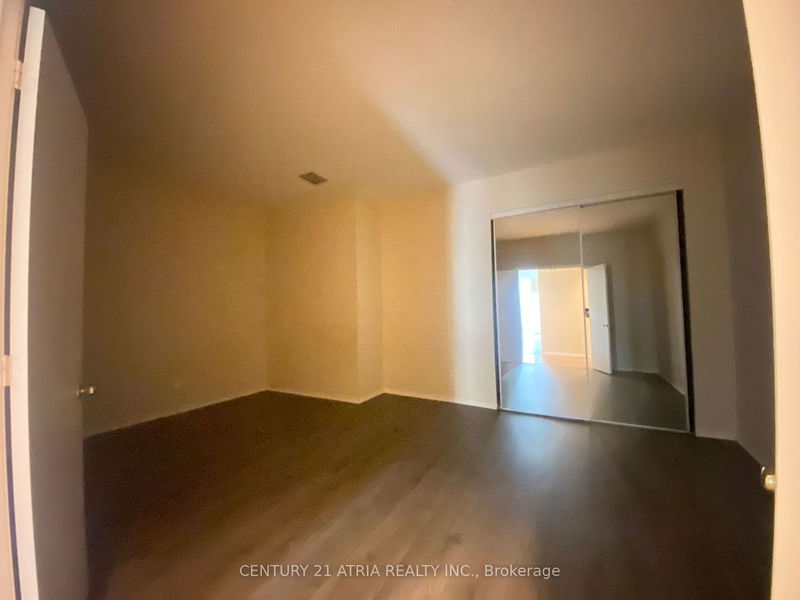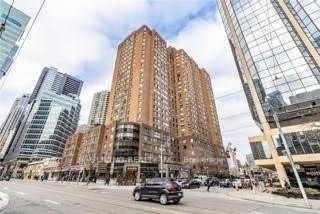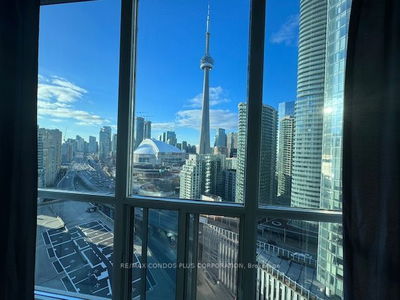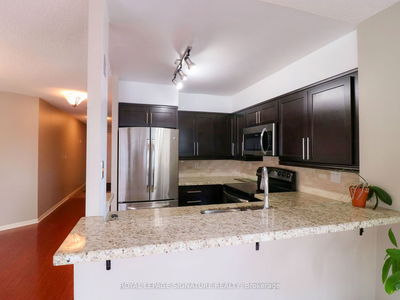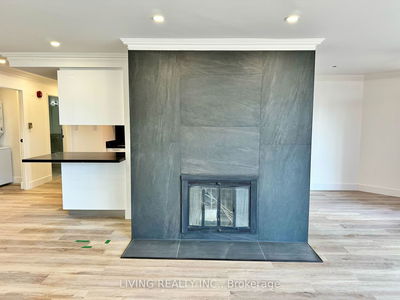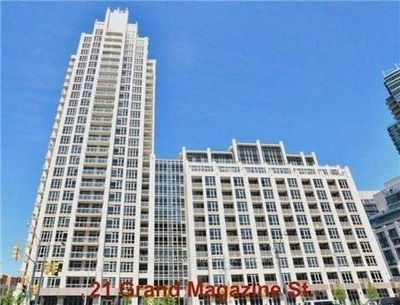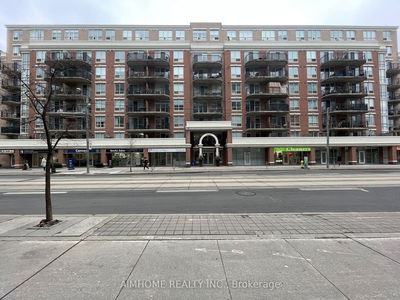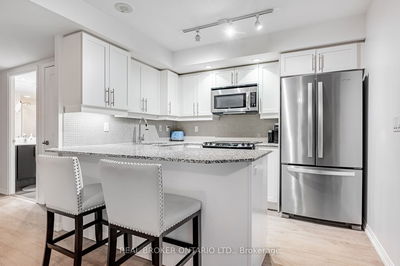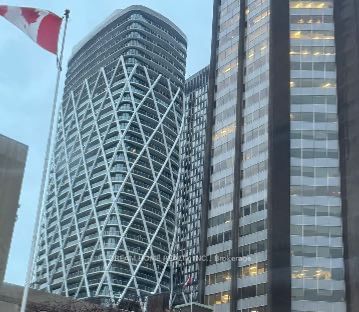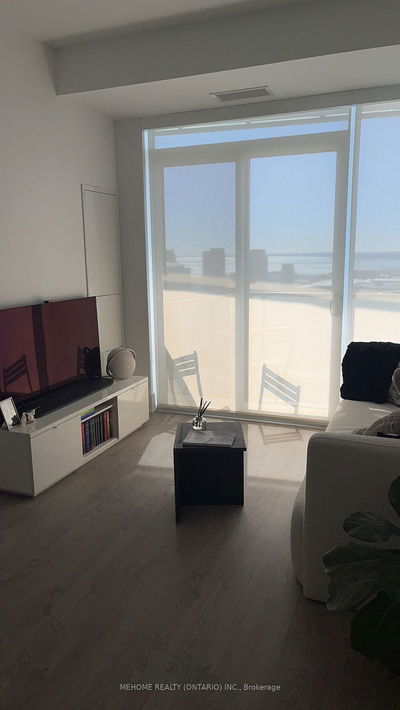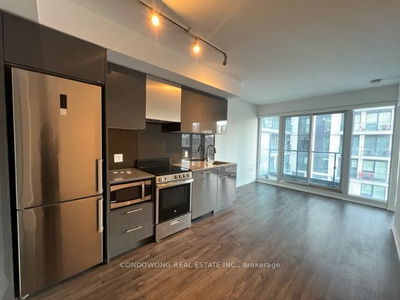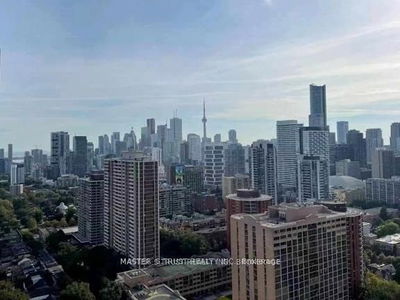One of the most spacious floor plans in the city located in a prime Yonge/King location! Soaring 9.5 feet ceilings open up the space even more. The 2nd room feels larger than most new 1br condos. Amazing multi-purpose room with large, open-concept living and dining to fit any furniture configuration. Walk out to the Financial District, King Subway station, the waterfront, world class entertainment and dining. **Utilities all inclusive**
Property Features
- Date Listed: Friday, April 05, 2024
- City: Toronto
- Neighborhood: Church-Yonge Corridor
- Major Intersection: Yonge / King
- Full Address: 1717-7 King Street E, Toronto, M5C 3C5, Ontario, Canada
- Living Room: Laminate, Large Window, East View
- Kitchen: Ceramic Floor, Breakfast Bar, Double Sink
- Listing Brokerage: Century 21 Atria Realty Inc. - Disclaimer: The information contained in this listing has not been verified by Century 21 Atria Realty Inc. and should be verified by the buyer.






