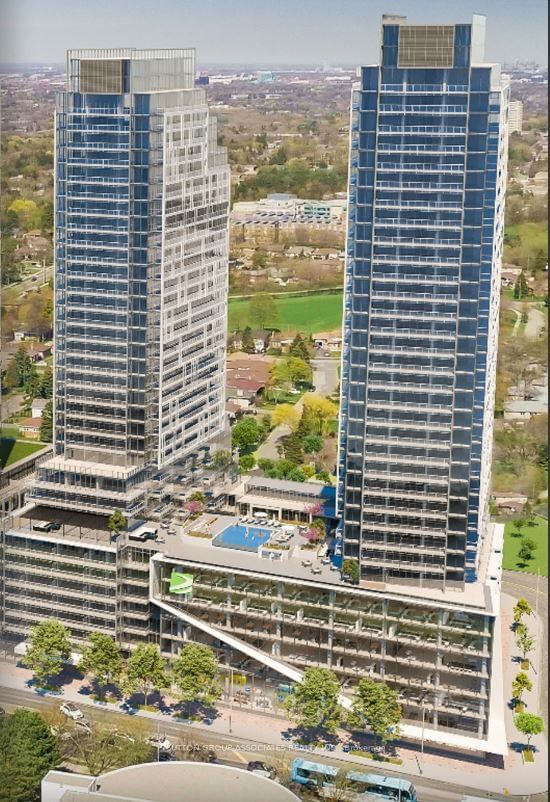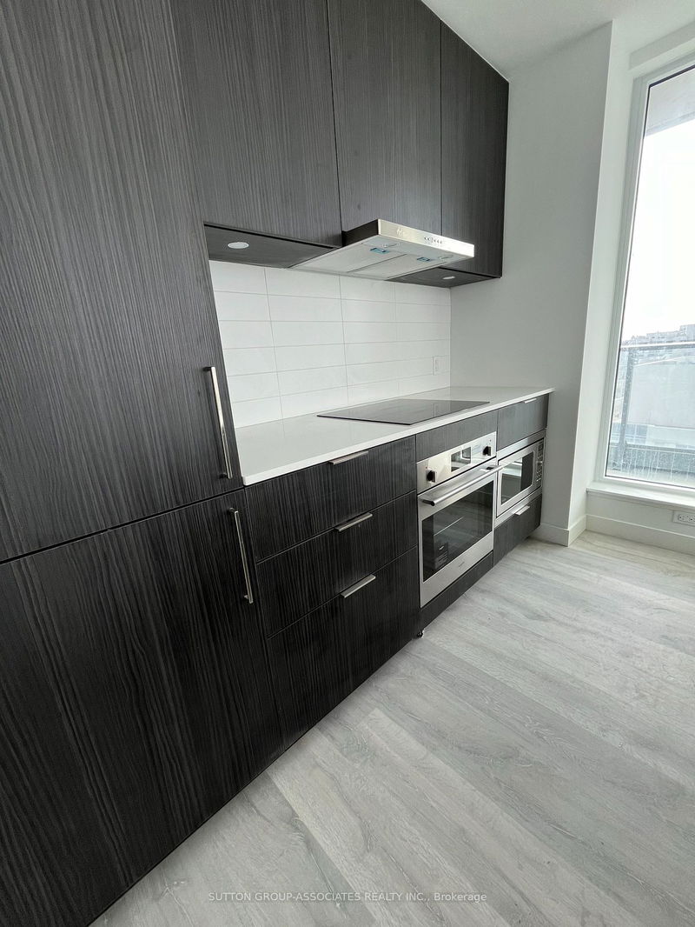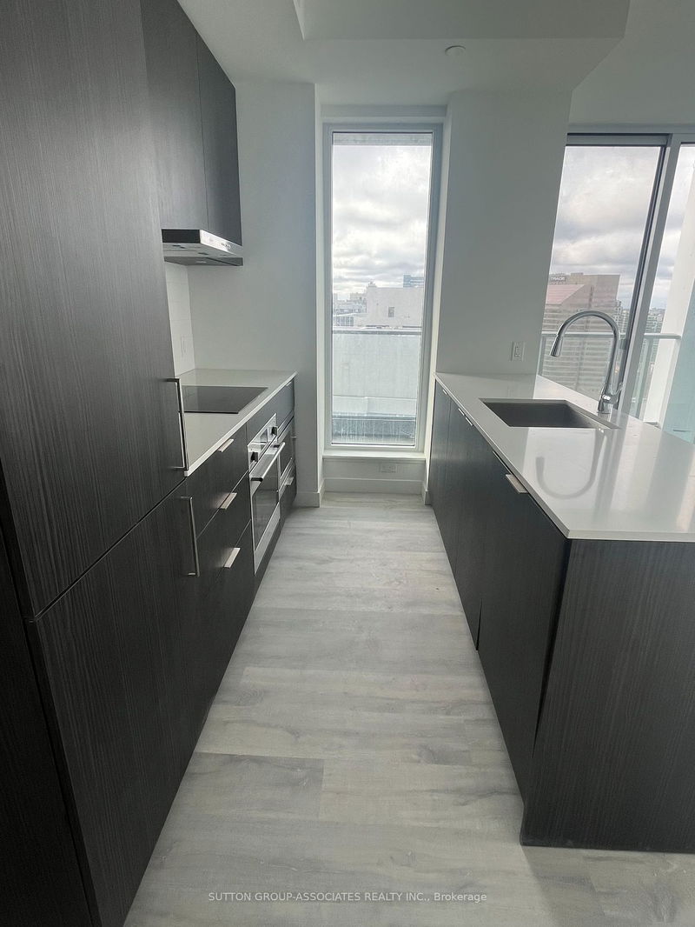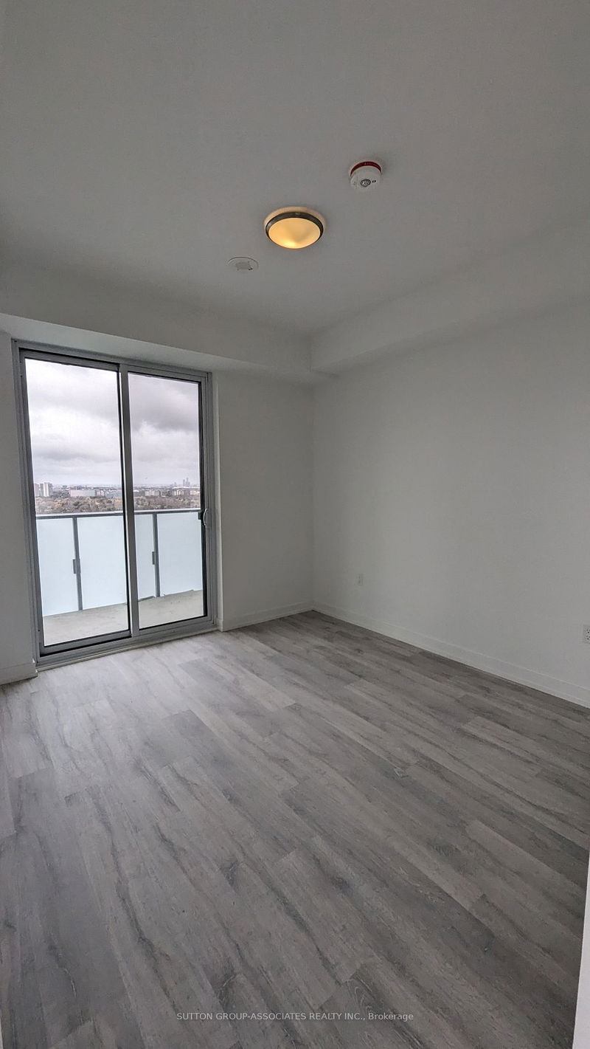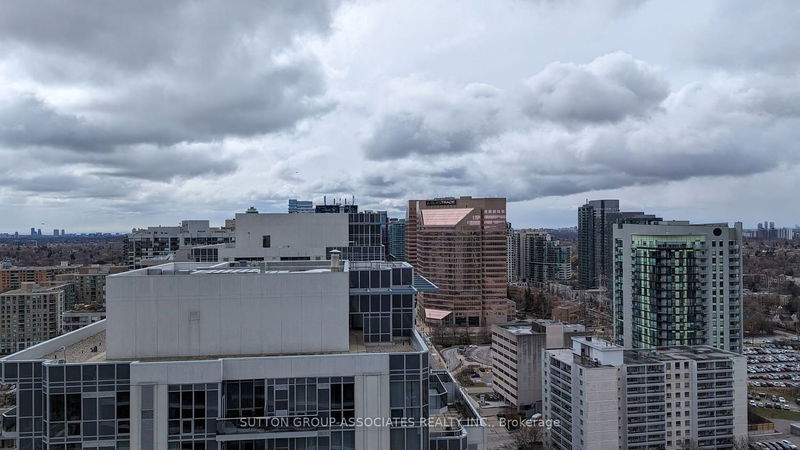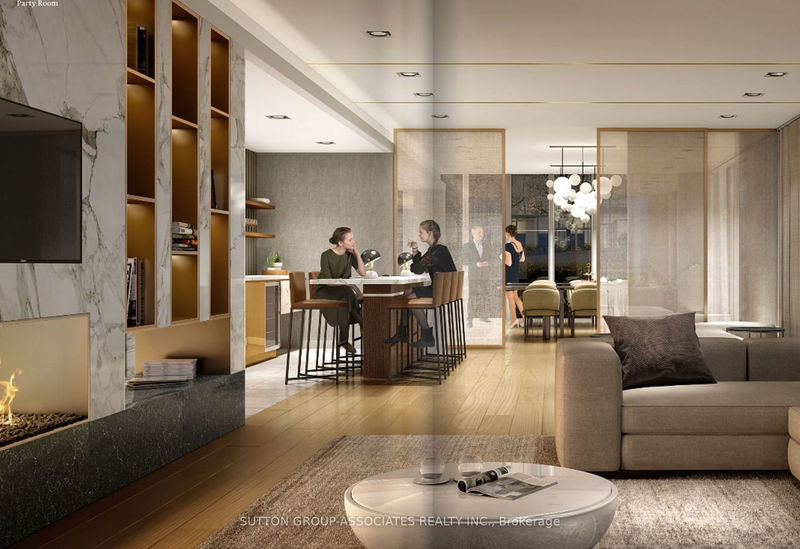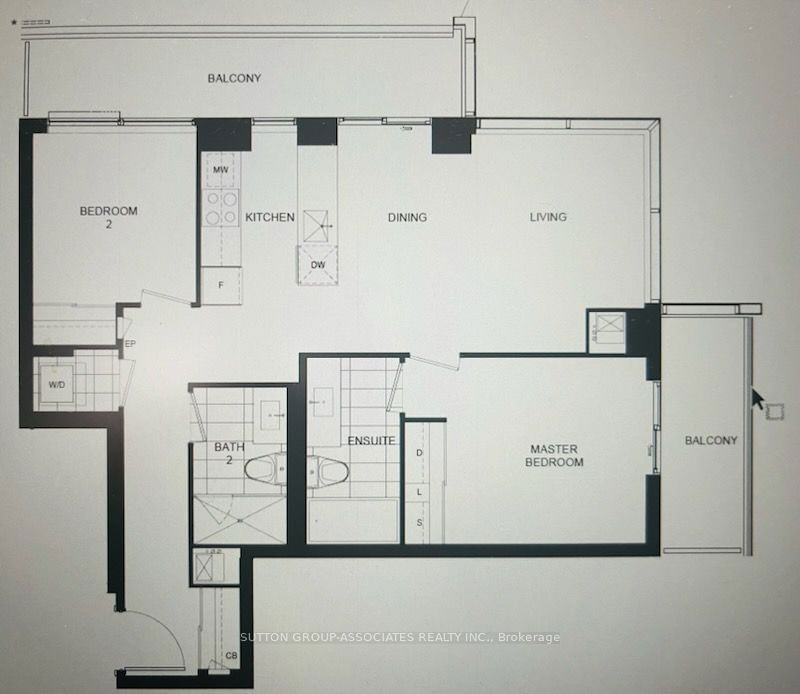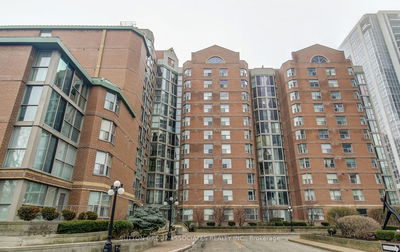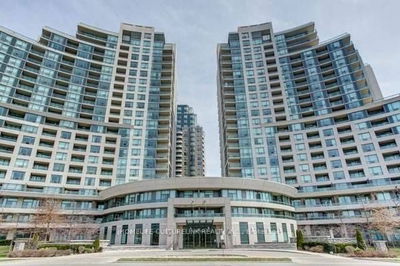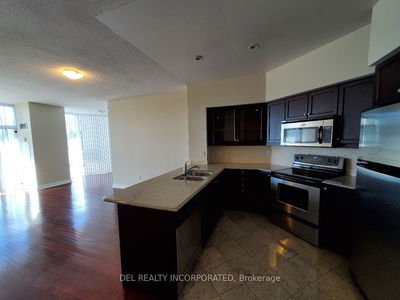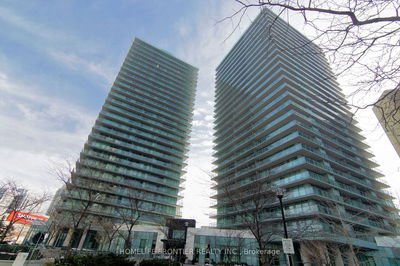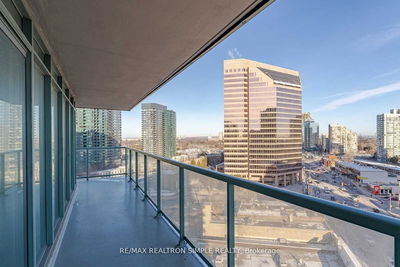**FREE ROGERS HIGH SPEED INTERNET & PROFESSIONALLY INSTALLED CUSTOM WINDOW ROLLER BLINDS!!** Welcome to the brand new M2M, nestled in the heart of North York. This bright corner unit on the 24th floor has unobstructed views with 9 foot ceilings has 2 bedrooms, 2 bathrooms, parking, locker and free internet! Total square footage of approximately 950 sq.ft., including two expansive balconies totaling 150 sq.ft. Includes one parking spot and a locker. Positioned in a prime location, mere steps away from TTC access, and a short stroll to Finch Subway Station, Go Station, esteemed schools, delicious dining options, financial institutions, the library, Civic Centre, and lush parks. Centerpoint Mall is within walking distance, while quick access to Hwy 401 ensures seamless travel. Amenities offered by the building, including 24-hour security/concierge, fitness centre, indoor & outdoor pools with sunbathing deck, theatre room, game & entertainment room, yoga studio, cardio fitness centre, sauna, children's play area, guest suites, party room, lounge area, BBQ & patio dining, co-working lounge and much more! H-Mart grocery store to be within the building in the near future. Landlord is proactive and lives in the GTA.
Property Features
- Date Listed: Saturday, April 06, 2024
- City: Toronto
- Neighborhood: Newtonbrook East
- Major Intersection: Yonge St & Finch Ave
- Full Address: 2406-8 Olympic Garden Drive, Toronto, M2M 0B9, Ontario, Canada
- Living Room: Laminate, W/O To Balcony, Combined W/Dining
- Kitchen: Quartz Counter, Centre Island, Stainless Steel Appl
- Listing Brokerage: Sutton Group-Associates Realty Inc. - Disclaimer: The information contained in this listing has not been verified by Sutton Group-Associates Realty Inc. and should be verified by the buyer.

