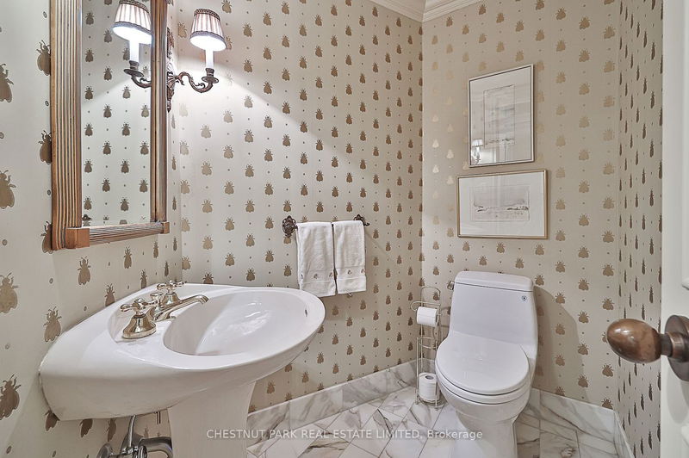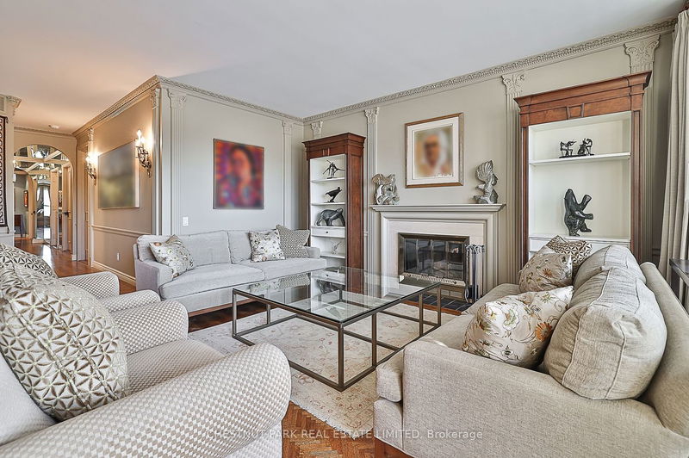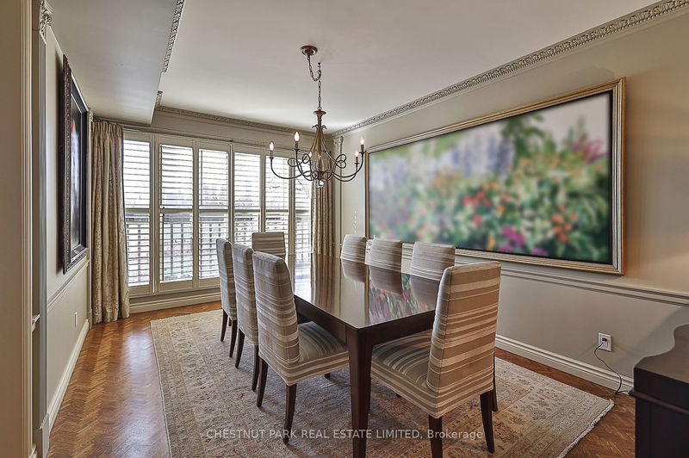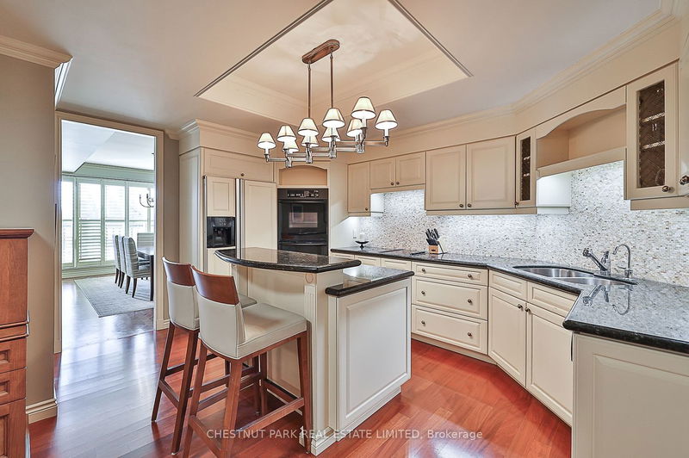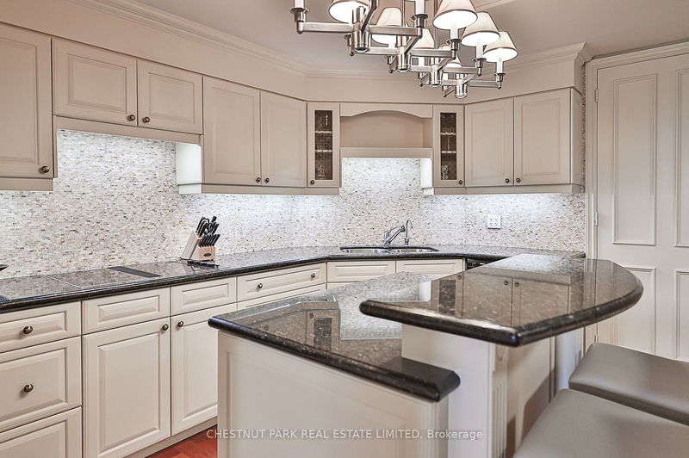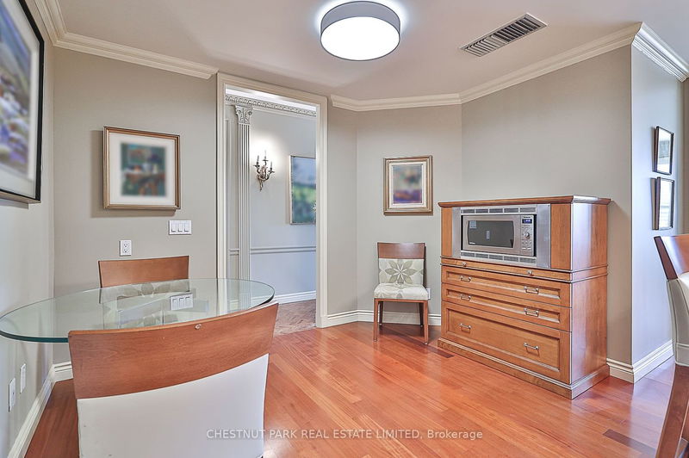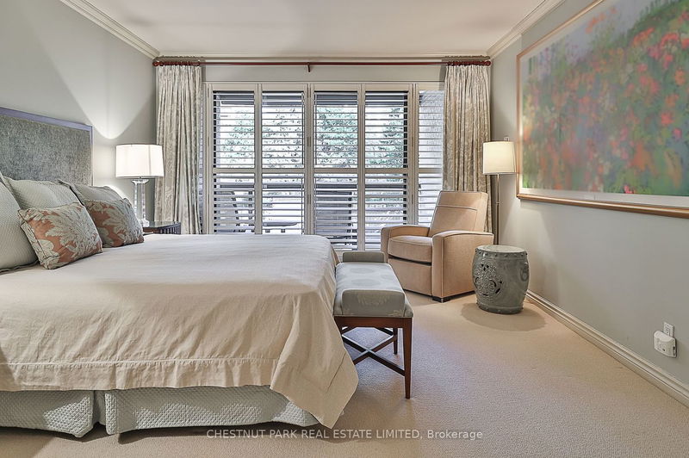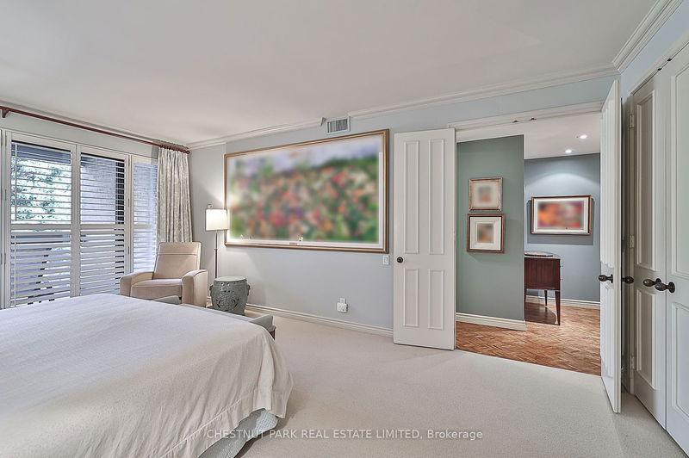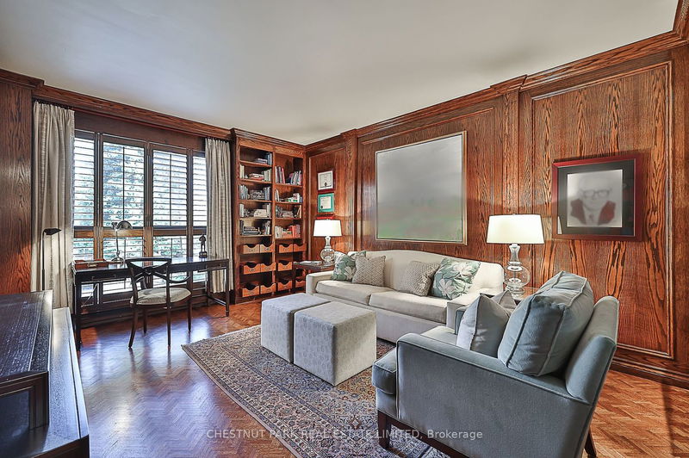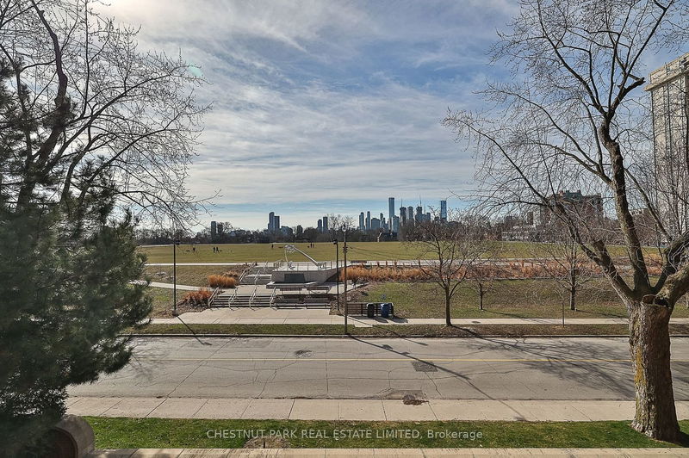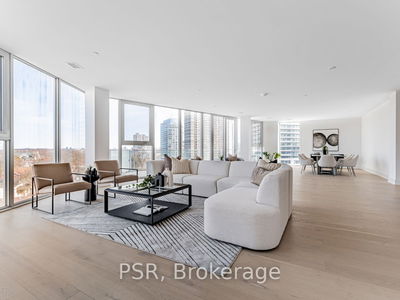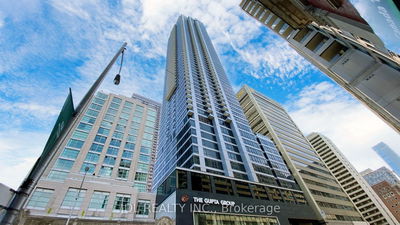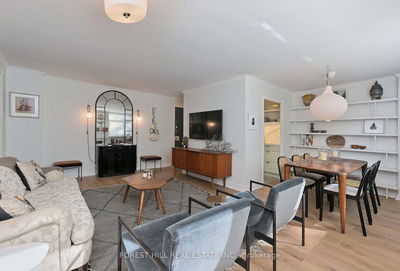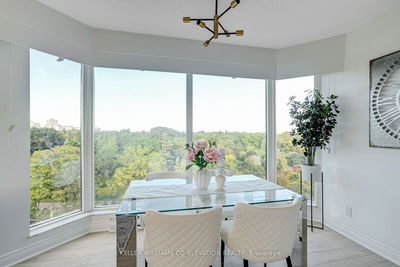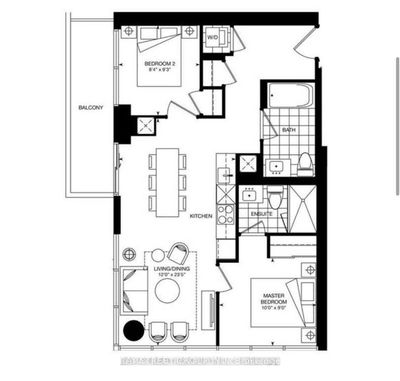Exclusive, unequalled, refined, just a few adjectives that apply to this Suite 203. From the elevator opening directly into the suite the magic begins. Beyond the mesmerizing, unobstructed southerly views over Rosehill Reservoir, the living room also boasts a wood burning fireplace with marble surround, custom freestanding book cases and room for a baby grand piano. The dining room shares the views with a charming Juliet balcony and accommodates a table for 10 with direct access to the kitchen where either a breakfast bar at the centre island or room for a family table provide for more casual meals. The king sized primary suite features sliding doors opening to a private balcony, extraordinary storage space with two double closets and a walk-in closet, and expansive ensuite bathing with a self contained WC, 4 piece ensuite and sauna. Currently an elegant wood paneled library with built-in bookcases and dry bar, the second bedroom has a renovated 4 piece ensuite. A rare opportunity!
Property Features
- Date Listed: Monday, April 08, 2024
- Virtual Tour: View Virtual Tour for 203-70 Rosehill Avenue
- City: Toronto
- Neighborhood: Rosedale-Moore Park
- Full Address: 203-70 Rosehill Avenue, Toronto, M4T 2W7, Ontario, Canada
- Living Room: Fireplace, Bay Window, O/Looks Park
- Kitchen: Centre Island, Granite Counter, Breakfast Area
- Listing Brokerage: Chestnut Park Real Estate Limited - Disclaimer: The information contained in this listing has not been verified by Chestnut Park Real Estate Limited and should be verified by the buyer.





